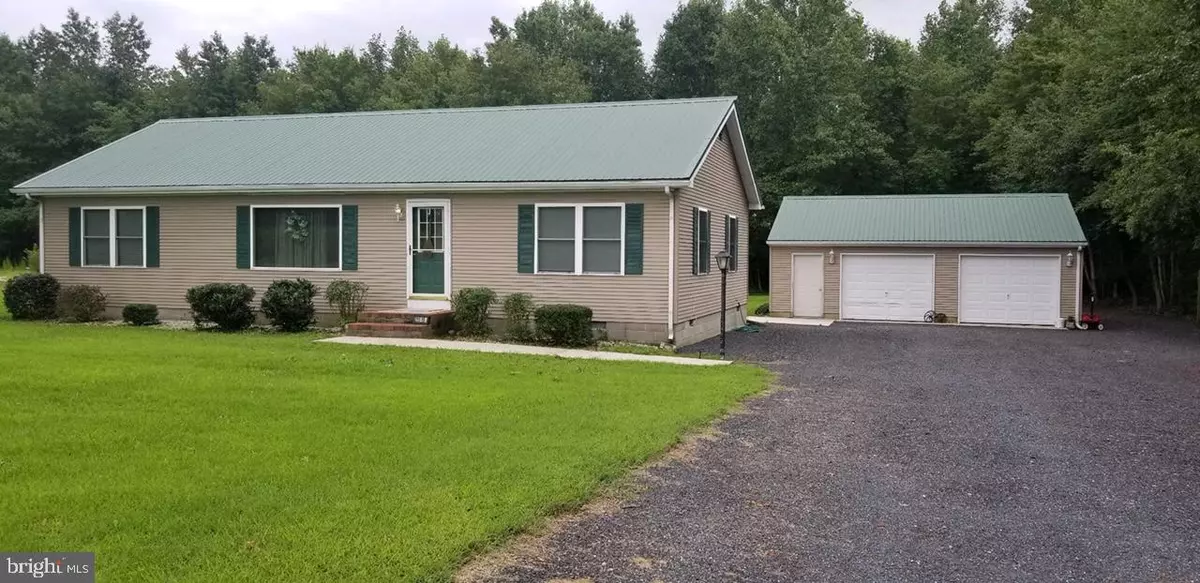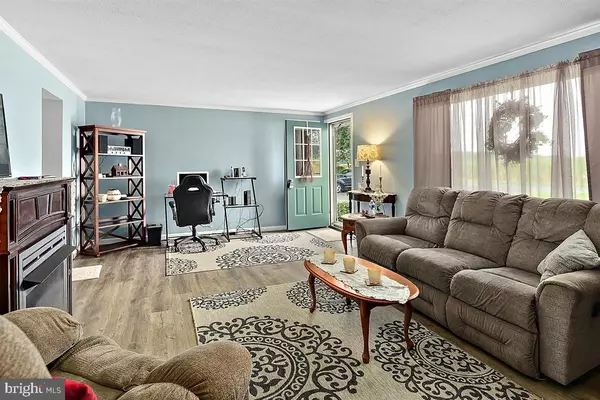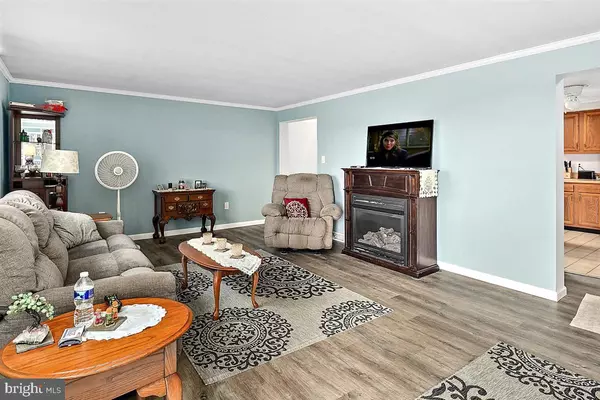$220,000
$220,000
For more information regarding the value of a property, please contact us for a free consultation.
21516 SHELL STATION RD Frankford, DE 19945
3 Beds
2 Baths
1,456 SqFt
Key Details
Sold Price $220,000
Property Type Single Family Home
Sub Type Detached
Listing Status Sold
Purchase Type For Sale
Square Footage 1,456 sqft
Price per Sqft $151
Subdivision None Available
MLS Listing ID DESU167528
Sold Date 10/26/20
Style Ranch/Rambler
Bedrooms 3
Full Baths 2
HOA Y/N N
Abv Grd Liv Area 1,456
Originating Board BRIGHT
Year Built 1978
Annual Tax Amount $547
Tax Year 2020
Lot Size 0.510 Acres
Acres 0.51
Lot Dimensions 115.00 x 194.00
Property Description
PROFESSIONAL PHOTOS WILL BE UPLOADED WEDNESDAY EVENING* VERY WELL CARED FOR RANCHER ON A PRIVATE HALF ACRE LOT* NO HOMEOWNERS ASSOCIATION OR FEES WITH VERY LOW PROPERTY TAXES* OVERSIZED DETACHED TWO-GARAGE COULD EASILY BE CONVERTED TO ADDITIONAL LIVING SPACE* AMPLE PARKING FOR IN-HOME BUSINESS* MASTER BEDROOM/BATHROOM IS LOCATED ON THE OPPOSITE SIDE OF THE HOME FROM OTHER BEDROOMS* NEW HEATING/COOLING SYSTEM* NEW CARPET & FLOORING IN BEDROOMS & LIVING AREA* QUICK CLOSING TIME IS AVAILABLE* GREAT HOUSE AT A GREAT PRICE!!
Location
State DE
County Sussex
Area Gumboro Hundred (31007)
Zoning AR-1
Rooms
Other Rooms Living Room, Dining Room, Primary Bedroom, Bedroom 3, Kitchen, Bathroom 2
Main Level Bedrooms 3
Interior
Interior Features Breakfast Area, Carpet, Ceiling Fan(s), Combination Kitchen/Dining, Entry Level Bedroom, Floor Plan - Traditional, Kitchen - Country, Primary Bath(s), Pantry, Walk-in Closet(s)
Hot Water Electric
Heating Forced Air, Baseboard - Electric
Cooling Central A/C
Fireplaces Number 1
Fireplaces Type Free Standing, Gas/Propane
Equipment Built-In Range, Dishwasher, Dryer, Exhaust Fan, Oven - Single, Oven/Range - Electric, Refrigerator, Stove, Washer
Fireplace Y
Appliance Built-In Range, Dishwasher, Dryer, Exhaust Fan, Oven - Single, Oven/Range - Electric, Refrigerator, Stove, Washer
Heat Source Propane - Leased, Electric
Exterior
Exterior Feature Deck(s)
Parking Features Garage - Front Entry, Additional Storage Area, Oversized
Garage Spaces 44.0
Utilities Available Cable TV Available, Propane, Electric Available
Water Access N
View Trees/Woods
Roof Type Metal
Accessibility None
Porch Deck(s)
Total Parking Spaces 44
Garage Y
Building
Lot Description Level, Not In Development, Partly Wooded, Private, Rear Yard, Rural
Story 1
Foundation Crawl Space
Sewer Septic Exists
Water Well
Architectural Style Ranch/Rambler
Level or Stories 1
Additional Building Above Grade, Below Grade
New Construction N
Schools
School District Indian River
Others
Senior Community No
Tax ID 333-11.00-8.01
Ownership Fee Simple
SqFt Source Assessor
Acceptable Financing FHA, Cash, USDA, VA, Conventional
Listing Terms FHA, Cash, USDA, VA, Conventional
Financing FHA,Cash,USDA,VA,Conventional
Special Listing Condition Standard
Read Less
Want to know what your home might be worth? Contact us for a FREE valuation!

Our team is ready to help you sell your home for the highest possible price ASAP

Bought with Lisa Whited • Keller Williams Realty

GET MORE INFORMATION





