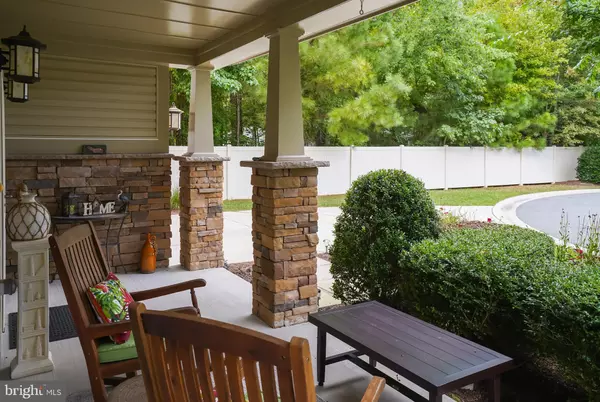$432,000
$419,900
2.9%For more information regarding the value of a property, please contact us for a free consultation.
36861 W PEBBLE BEACH DR #27 Frankford, DE 19945
4 Beds
3 Baths
2,460 SqFt
Key Details
Sold Price $432,000
Property Type Condo
Sub Type Condo/Co-op
Listing Status Sold
Purchase Type For Sale
Square Footage 2,460 sqft
Price per Sqft $175
Subdivision Forest Landing
MLS Listing ID DESU169482
Sold Date 10/27/20
Style Coastal,Contemporary
Bedrooms 4
Full Baths 2
Half Baths 1
Condo Fees $20/mo
HOA Fees $258/mo
HOA Y/N Y
Abv Grd Liv Area 2,460
Originating Board BRIGHT
Year Built 2014
Annual Tax Amount $1,162
Tax Year 2020
Lot Dimensions 0.00 x 0.00
Property Description
Desirable, tastefully appointed Ashford Villa located in the popular community of Forest Landing...only minutes to Bethany Beach. Truly one of the best locations in the community...mature trees, privacy fence, large back yard and lush landscaping. Relax on the lovely 3 season room with over-sized sliders and ceramic tiled floor or the extensive paver patio overlooking beautiful yard and woods. Quiet, private location at end of cul-de-sac. Spacious, open layout features hardwood floors throughout all the main living areas. This home has ideal finishes...gourmet kitchen with upgraded cabinetry, granite counters, pantry and stainless steel appliances. Living room is expanded with sun room option and has vaulted ceilings and gas fireplace with attractive mantle/surround. First floor owner's suite with spacious walk-in closet and tray ceiling. Owner's bath with soaking tub, separate shower and double vanity sink. First floor laundry room leads to the 2 car garage. Second floor boasts spacious loft, 2 generous guest bedrooms, full bath and huge bonus room (4th bedroom). Other highlights include full front porch, first floor powder room, plantation shutters, ceiling fans and custom paint throughout. This home has barely been used and is like new! Community features clubhouse with fitness, party room, resort-style pool, fire pit, tennis/pickle ball and playground.
Location
State DE
County Sussex
Area Baltimore Hundred (31001)
Zoning GR
Rooms
Main Level Bedrooms 1
Interior
Interior Features Ceiling Fan(s), Combination Kitchen/Dining, Combination Kitchen/Living, Crown Moldings, Entry Level Bedroom, Floor Plan - Open, Kitchen - Gourmet, Pantry, Recessed Lighting, Soaking Tub, Upgraded Countertops, Walk-in Closet(s), Window Treatments, Wood Floors
Hot Water Electric
Heating Heat Pump(s)
Cooling Central A/C
Flooring Carpet, Ceramic Tile, Wood
Fireplaces Number 1
Fireplaces Type Gas/Propane
Equipment Built-In Microwave, Dishwasher, Disposal, Dryer, Oven/Range - Electric, Refrigerator, Stainless Steel Appliances, Washer, Water Heater
Furnishings No
Fireplace Y
Appliance Built-In Microwave, Dishwasher, Disposal, Dryer, Oven/Range - Electric, Refrigerator, Stainless Steel Appliances, Washer, Water Heater
Heat Source Electric
Laundry Main Floor
Exterior
Exterior Feature Porch(es), Enclosed
Parking Features Garage Door Opener, Garage - Front Entry
Garage Spaces 4.0
Fence Partially, Privacy
Amenities Available Club House, Exercise Room, Party Room, Pool - Outdoor, Tennis Courts, Tot Lots/Playground
Water Access N
View Garden/Lawn, Trees/Woods
Roof Type Architectural Shingle
Accessibility None
Porch Porch(es), Enclosed
Attached Garage 2
Total Parking Spaces 4
Garage Y
Building
Lot Description Backs to Trees, Cul-de-sac, Front Yard, Landscaping, No Thru Street, Premium, Secluded
Story 2
Sewer Public Sewer
Water Public
Architectural Style Coastal, Contemporary
Level or Stories 2
Additional Building Above Grade, Below Grade
New Construction N
Schools
Elementary Schools Lord Baltimore
Middle Schools Selbyville
High Schools Indian River
School District Indian River
Others
HOA Fee Include Common Area Maintenance,Lawn Maintenance,Management,Reserve Funds,Road Maintenance,Snow Removal,Trash
Senior Community No
Tax ID 134-16.00-40.00-27
Ownership Fee Simple
SqFt Source Estimated
Security Features Electric Alarm
Acceptable Financing Cash, Conventional
Listing Terms Cash, Conventional
Financing Cash,Conventional
Special Listing Condition Standard
Read Less
Want to know what your home might be worth? Contact us for a FREE valuation!

Our team is ready to help you sell your home for the highest possible price ASAP

Bought with Anna G Meiklejohn • Keller Williams Realty

GET MORE INFORMATION





