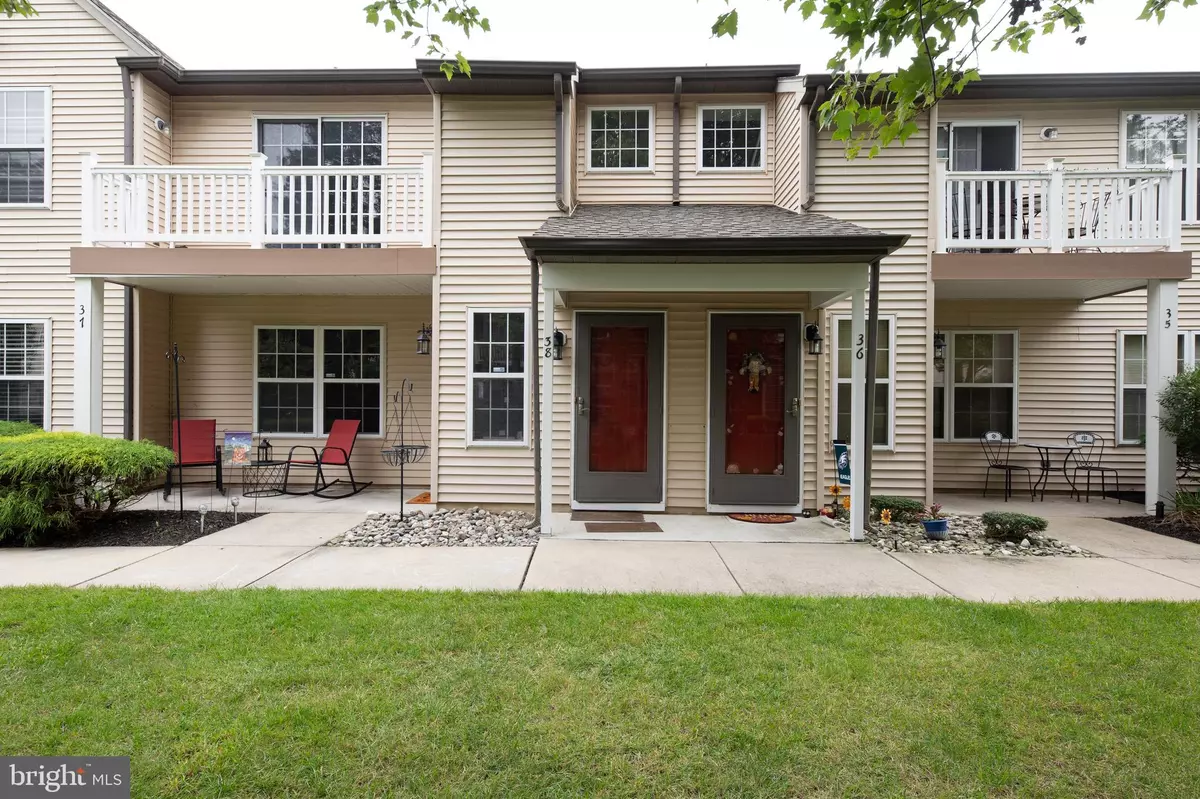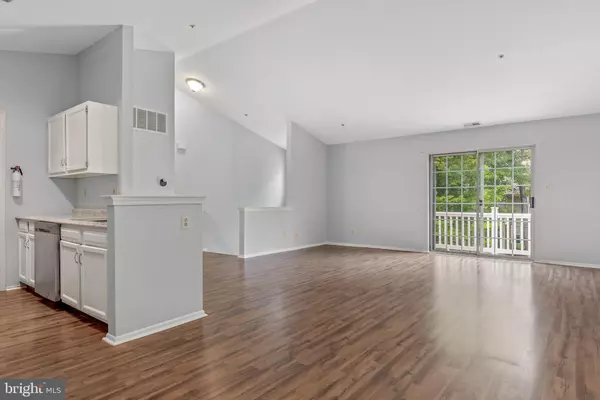$148,000
$145,000
2.1%For more information regarding the value of a property, please contact us for a free consultation.
38 CRESTMONT DR Mantua, NJ 08051
2 Beds
2 Baths
1,051 SqFt
Key Details
Sold Price $148,000
Property Type Condo
Sub Type Condo/Co-op
Listing Status Sold
Purchase Type For Sale
Square Footage 1,051 sqft
Price per Sqft $140
Subdivision Royal Oaks
MLS Listing ID NJGL265244
Sold Date 10/30/20
Style Unit/Flat
Bedrooms 2
Full Baths 2
Condo Fees $195/mo
HOA Y/N N
Abv Grd Liv Area 1,051
Originating Board BRIGHT
Year Built 1992
Annual Tax Amount $4,241
Tax Year 2019
Lot Dimensions 0.00 x 0.00
Property Description
Welcome to 38 Crestmont Dr! This upstairs unit offers an open concept living room, dining, and updated kitchen which makes it great for entertaining. Master bedroom includes recently updated en-suite and plenty of closet space. Second bedroom is nicely sized with ample closet space. Through the sliding doors you will find a maintenance free deck over looking a shady yard with an extra storage room. Recent updates include - all new kitchen appliances, new flooring throughout, both bathrooms updated and new washer and dryer. Plus this home is located in Clearview School District located close to shopping area, restaurants and close to major roads. Make you appointment today!
Location
State NJ
County Gloucester
Area Mantua Twp (20810)
Zoning RES.
Rooms
Other Rooms Dining Room, Kitchen, Family Room
Main Level Bedrooms 2
Interior
Interior Features Attic, Dining Area, Family Room Off Kitchen, Floor Plan - Open, Pantry, Tub Shower
Hot Water Electric
Heating Forced Air
Cooling Central A/C
Flooring Laminated
Equipment Built-In Microwave, Dishwasher, Disposal, Dryer - Electric, Dryer - Front Loading, Oven/Range - Electric, Washer - Front Loading, Washer/Dryer Stacked
Fireplace N
Appliance Built-In Microwave, Dishwasher, Disposal, Dryer - Electric, Dryer - Front Loading, Oven/Range - Electric, Washer - Front Loading, Washer/Dryer Stacked
Heat Source Electric
Laundry Main Floor, Has Laundry
Exterior
Garage Spaces 2.0
Amenities Available Common Grounds
Water Access N
View Garden/Lawn
Accessibility None
Total Parking Spaces 2
Garage N
Building
Story 2
Unit Features Garden 1 - 4 Floors
Sewer Public Sewer
Water Public
Architectural Style Unit/Flat
Level or Stories 2
Additional Building Above Grade, Below Grade
Structure Type Cathedral Ceilings
New Construction N
Schools
School District Clearview Regional Schools
Others
HOA Fee Include Common Area Maintenance,Ext Bldg Maint,Lawn Maintenance,Management
Senior Community No
Tax ID 10-00037-00004-C038
Ownership Condominium
Acceptable Financing Cash, Conventional, FHA
Listing Terms Cash, Conventional, FHA
Financing Cash,Conventional,FHA
Special Listing Condition Standard
Read Less
Want to know what your home might be worth? Contact us for a FREE valuation!

Our team is ready to help you sell your home for the highest possible price ASAP

Bought with Melissa E Brown • RE/MAX Preferred - Mullica Hill

GET MORE INFORMATION





