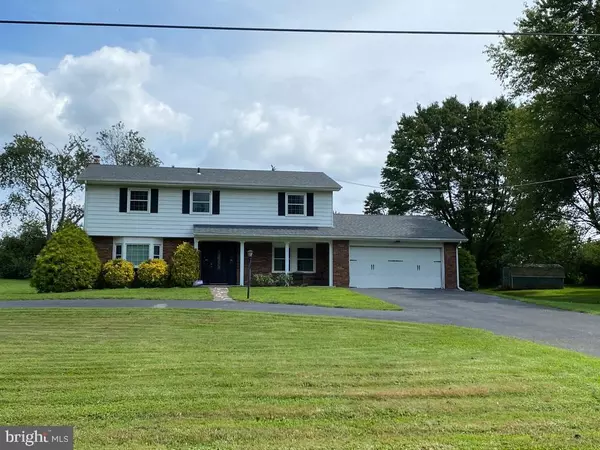$315,000
$299,900
5.0%For more information regarding the value of a property, please contact us for a free consultation.
12 HARRISONVILLE LAKE RD Pilesgrove, NJ 08098
5 Beds
3 Baths
2,316 SqFt
Key Details
Sold Price $315,000
Property Type Single Family Home
Sub Type Detached
Listing Status Sold
Purchase Type For Sale
Square Footage 2,316 sqft
Price per Sqft $136
Subdivision None Available
MLS Listing ID NJSA139084
Sold Date 02/05/21
Style Traditional
Bedrooms 5
Full Baths 2
Half Baths 1
HOA Y/N N
Abv Grd Liv Area 2,316
Originating Board BRIGHT
Year Built 1967
Annual Tax Amount $7,475
Tax Year 2019
Lot Size 1.080 Acres
Acres 1.08
Lot Dimensions 0.00 x 0.00
Property Description
Beautiful opportunity in Pilesgrove! 5 bedroom, 2.5 bath home situated on 1.08 peaceful acres. Property backs up to preserved farmland as well as wooded State Game Lands across the street, neither of which can be built. Home boasts an updated eat in kitchen with cherry cabinetry, custom home theater room with projector, surround sound and motorized 106" screen, spacious family room with wood burning fireplace and formal dining room. Hardwood flooring throughout first and second floor. Other upgrades include a 2 year old roof and windows, as well as a new garage door, exterior house doors and a new water softener. Large paved horseshoe driveway make this property inviting and accessible. Schedule your showing today. All furnishings throughout the home are negotiable.
Location
State NJ
County Salem
Area Pilesgrove Twp (21710)
Zoning RES
Rooms
Other Rooms Dining Room, Primary Bedroom, Bedroom 3, Bedroom 4, Bedroom 5, Kitchen, Family Room, Laundry, Media Room, Bathroom 2, Primary Bathroom
Basement Interior Access, Outside Entrance, Unfinished, Drainage System
Main Level Bedrooms 5
Interior
Interior Features Kitchen - Eat-In, Wood Floors
Hot Water Electric
Heating Baseboard - Hot Water
Cooling Central A/C
Flooring Hardwood, Carpet, Tile/Brick, Laminated
Fireplaces Number 1
Fireplaces Type Brick
Equipment Built-In Microwave, Oven/Range - Electric, Dryer - Electric, Washer
Fireplace Y
Appliance Built-In Microwave, Oven/Range - Electric, Dryer - Electric, Washer
Heat Source Oil
Laundry Main Floor
Exterior
Parking Features Garage - Front Entry, Garage Door Opener
Garage Spaces 2.0
Water Access N
View Pasture, Trees/Woods
Accessibility None
Attached Garage 2
Total Parking Spaces 2
Garage Y
Building
Lot Description Rear Yard, Front Yard
Story 2
Sewer On Site Septic
Water Private, Well
Architectural Style Traditional
Level or Stories 2
Additional Building Above Grade, Below Grade
New Construction N
Schools
Elementary Schools Mary S Shoemaker School
Middle Schools Woodstown M.S.
High Schools Woodstown H.S.
School District Woodstown-Pilesgrove Regi Schools
Others
Senior Community No
Tax ID 10-00042-00007
Ownership Fee Simple
SqFt Source Assessor
Security Features Security System
Acceptable Financing Cash, Conventional, FHA
Listing Terms Cash, Conventional, FHA
Financing Cash,Conventional,FHA
Special Listing Condition Standard
Read Less
Want to know what your home might be worth? Contact us for a FREE valuation!

Our team is ready to help you sell your home for the highest possible price ASAP

Bought with Kimberly Mehaffey • BHHS Fox & Roach-Mullica Hill North

GET MORE INFORMATION





