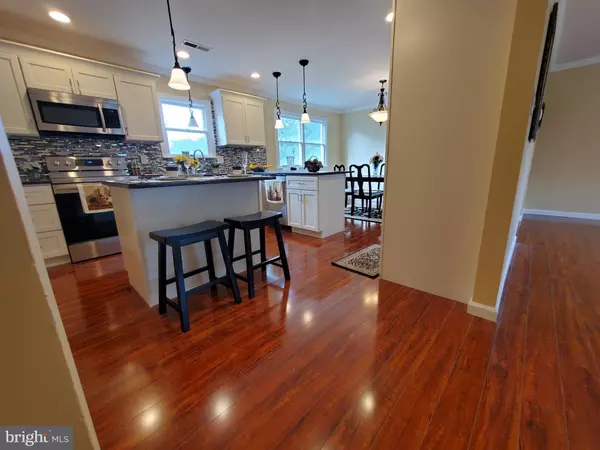$390,000
$375,000
4.0%For more information regarding the value of a property, please contact us for a free consultation.
6168 GARRETT AVE Bensalem, PA 19020
3 Beds
2 Baths
2,262 SqFt
Key Details
Sold Price $390,000
Property Type Single Family Home
Sub Type Detached
Listing Status Sold
Purchase Type For Sale
Square Footage 2,262 sqft
Price per Sqft $172
Subdivision Salem Farm
MLS Listing ID PABU506432
Sold Date 10/30/20
Style Split Level
Bedrooms 3
Full Baths 1
Half Baths 1
HOA Y/N N
Abv Grd Liv Area 2,262
Originating Board BRIGHT
Year Built 1987
Annual Tax Amount $6,580
Tax Year 2020
Lot Size 0.381 Acres
Acres 0.38
Lot Dimensions 75.00 x 221.00
Property Description
This is an amazing three bedroom traditional bi-level home in the renowned Bensalem School District. The bonus guest/office on the lower level can work as an au'paire suite, fourth bedroom, in law, guest or get away room. The kitchen renovation has brought classic design and high end finishes together to create the ultimate central gathering place for gourmet entertaining. Granite counters, stainless steel appliances, soft closing, high end cabinets are some of the features to boast about. The fenced in rear yard is perfectly suited for playtime anytime, gardening, relaxing or taking in the fresh air. The new roof, new chimney liner. Property is as is where is seller will not make any repairs and inspections are for informational purposes only.
Location
State PA
County Bucks
Area Bensalem Twp (10102)
Zoning R1
Rooms
Other Rooms Living Room, Dining Room, Kitchen, Great Room, Laundry
Basement Full
Interior
Interior Features Breakfast Area, Floor Plan - Traditional, Kitchen - Eat-In
Hot Water Natural Gas, Electric
Heating Forced Air, Central
Cooling Central A/C
Flooring Hardwood, Ceramic Tile, Carpet, Laminated
Equipment Built-In Range, Dishwasher, Dryer, Energy Efficient Appliances, Microwave, Oven - Self Cleaning, Range Hood, Refrigerator, Stainless Steel Appliances
Appliance Built-In Range, Dishwasher, Dryer, Energy Efficient Appliances, Microwave, Oven - Self Cleaning, Range Hood, Refrigerator, Stainless Steel Appliances
Heat Source Natural Gas
Exterior
Parking Features Garage Door Opener, Additional Storage Area, Garage - Front Entry, Garage - Side Entry
Garage Spaces 3.0
Utilities Available Cable TV Available
Water Access N
Roof Type Architectural Shingle
Accessibility None
Attached Garage 1
Total Parking Spaces 3
Garage Y
Building
Lot Description Front Yard, Landscaping, Level, Rear Yard, SideYard(s)
Story 2.5
Foundation Block
Sewer Public Sewer
Water Public
Architectural Style Split Level
Level or Stories 2.5
Additional Building Above Grade
Structure Type Dry Wall
New Construction N
Schools
Elementary Schools Valley
Middle Schools Ceceila Snyder
High Schools Bensalem Township
School District Bensalem Township
Others
Senior Community No
Tax ID 02-052-063
Ownership Fee Simple
SqFt Source Assessor
Acceptable Financing Conventional, FHA, VA, USDA
Horse Property N
Listing Terms Conventional, FHA, VA, USDA
Financing Conventional,FHA,VA,USDA
Special Listing Condition Standard
Read Less
Want to know what your home might be worth? Contact us for a FREE valuation!

Our team is ready to help you sell your home for the highest possible price ASAP

Bought with Diane Loomis • Keller Williams Real Estate-Langhorne
GET MORE INFORMATION





