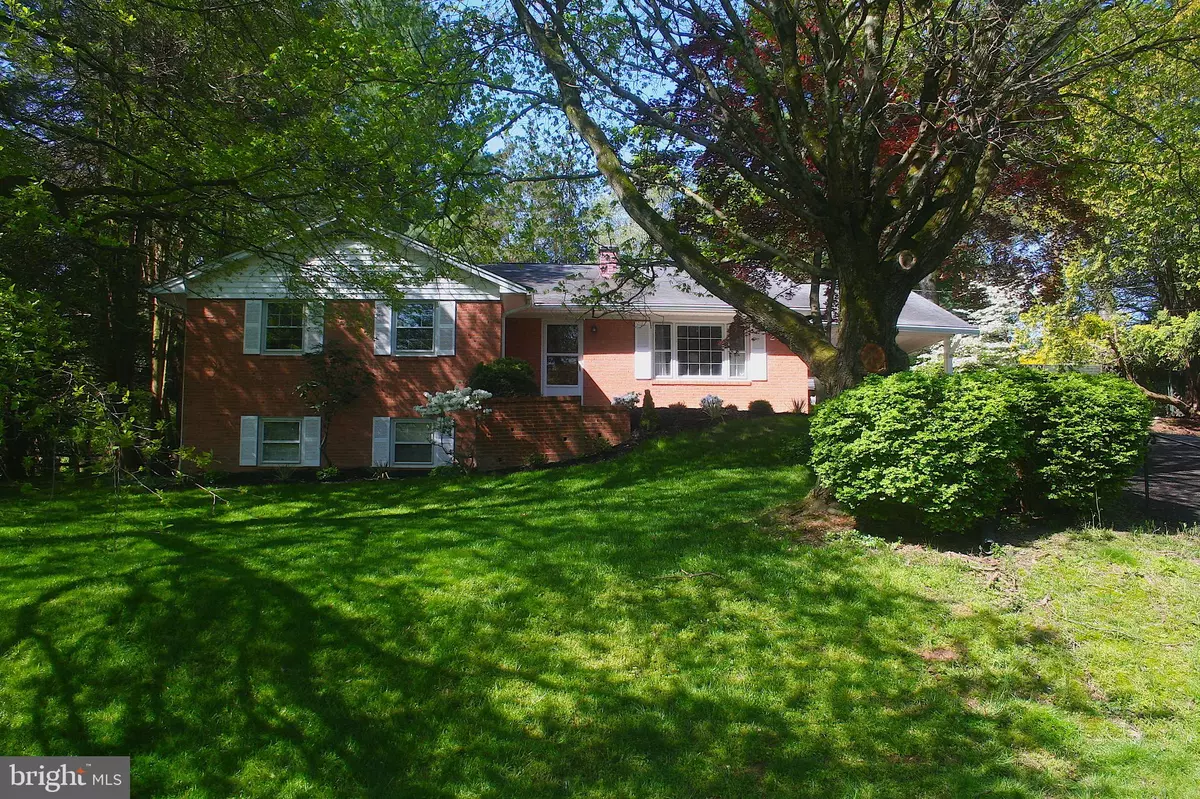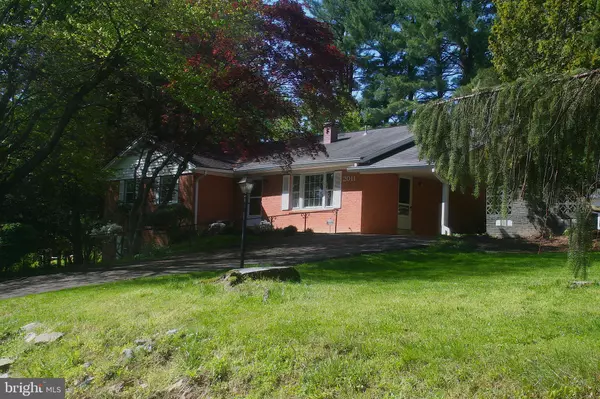$510,000
$510,000
For more information regarding the value of a property, please contact us for a free consultation.
2011 SEATTLE AVE Silver Spring, MD 20905
5 Beds
3 Baths
2,438 SqFt
Key Details
Sold Price $510,000
Property Type Single Family Home
Sub Type Detached
Listing Status Sold
Purchase Type For Sale
Square Footage 2,438 sqft
Price per Sqft $209
Subdivision Gum Springs Farm
MLS Listing ID MDMC724918
Sold Date 11/06/20
Style Split Level
Bedrooms 5
Full Baths 3
HOA Y/N N
Abv Grd Liv Area 2,438
Originating Board BRIGHT
Year Built 1967
Annual Tax Amount $5,053
Tax Year 2019
Lot Size 0.476 Acres
Acres 0.48
Property Description
This well maintained custom brick home in the desirable Gum Springs Farm subdivision boasts 2,438 square feet of living space, 5 bedrooms and 3 full bathrooms. The main level has an upgraded kitchen with new stainless range, spacious living room, dining room, master bedroom and 3 bedrooms as well as 2 freshly renovated bathrooms. The upper level has original oak hardwood floors that were just refinished. Living/Dining area has plush carpet over original hardwood floors. This home also is protected by an alarm system. The lower level offers another bedroom, full bathroom, office/den, recreation room with wood burning fireplace, game room with full size pool table, storage area and utility room complete with newer washer, dryer and freezer. The 20,733 +/- square foot lot features a private setting including a brick patio, BBQ pit and level back & side yards providing an excellent entertaining space as well as a 2-car detached garage, 2-car carport and parking for approximately 4 more cars in the driveway. This home is conveniently located close to the Intercounty Connector (ICC) and 1 block from the Route 39 Metrobus line. The owner is the listing agent. Contact: Brian Hackett (301) 580-6189 for showing. Realty Advantage (301) 881-9800 x198
Location
State MD
County Montgomery
Zoning R200
Direction North
Rooms
Other Rooms Living Room, Dining Room, Primary Bedroom, Bedroom 2, Bedroom 3, Bedroom 5, Kitchen, Game Room, Foyer, Breakfast Room, Bedroom 1, Office, Recreation Room, Utility Room
Basement Connecting Stairway, Full
Main Level Bedrooms 4
Interior
Interior Features Attic, Breakfast Area, Carpet, Ceiling Fan(s), Combination Dining/Living, Floor Plan - Traditional, Intercom, Kitchen - Eat-In, Store/Office, Upgraded Countertops, Window Treatments, Wood Floors
Hot Water Electric
Heating Central
Cooling Central A/C
Flooring Hardwood, Carpet, Vinyl
Fireplaces Number 1
Fireplaces Type Brick, Insert, Wood
Equipment Built-In Microwave, Dishwasher, Disposal, Dryer - Electric, Extra Refrigerator/Freezer, Humidifier, Icemaker, Oven - Single, Refrigerator, Range Hood, Stainless Steel Appliances, Stove, Washer, Water Heater, Water Dispenser, Dryer - Front Loading
Furnishings No
Fireplace Y
Appliance Built-In Microwave, Dishwasher, Disposal, Dryer - Electric, Extra Refrigerator/Freezer, Humidifier, Icemaker, Oven - Single, Refrigerator, Range Hood, Stainless Steel Appliances, Stove, Washer, Water Heater, Water Dispenser, Dryer - Front Loading
Heat Source Oil
Laundry Basement
Exterior
Parking Features Garage - Front Entry, Garage Door Opener
Garage Spaces 4.0
Fence Vinyl
Utilities Available Cable TV Available, Phone Available, Water Available, Electric Available
Water Access N
Roof Type Asphalt
Street Surface Black Top
Accessibility None
Road Frontage City/County, State
Total Parking Spaces 4
Garage Y
Building
Story 2
Sewer Septic Exists
Water Public
Architectural Style Split Level
Level or Stories 2
Additional Building Above Grade, Below Grade
Structure Type Dry Wall
New Construction N
Schools
Elementary Schools Fairland
Middle Schools Benjamin Banneker
High Schools James Hubert Blake
School District Montgomery County Public Schools
Others
Pets Allowed Y
Senior Community No
Tax ID 160500376035
Ownership Fee Simple
SqFt Source Assessor
Security Features Electric Alarm,Intercom
Acceptable Financing Cash, Conventional, FHA, VA
Horse Property N
Listing Terms Cash, Conventional, FHA, VA
Financing Cash,Conventional,FHA,VA
Special Listing Condition Standard
Pets Allowed No Pet Restrictions
Read Less
Want to know what your home might be worth? Contact us for a FREE valuation!

Our team is ready to help you sell your home for the highest possible price ASAP

Bought with FASIKA J DRESSA • Heymann Realty, LLC
GET MORE INFORMATION





