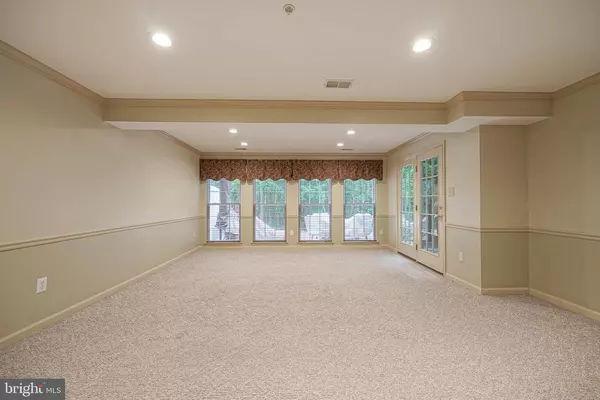$212,500
$195,000
9.0%For more information regarding the value of a property, please contact us for a free consultation.
2053 BROADACRES DR Clementon, NJ 08021
3 Beds
3 Baths
2,336 SqFt
Key Details
Sold Price $212,500
Property Type Townhouse
Sub Type Interior Row/Townhouse
Listing Status Sold
Purchase Type For Sale
Square Footage 2,336 sqft
Price per Sqft $90
Subdivision Greenbriar
MLS Listing ID NJCD401748
Sold Date 11/06/20
Style Traditional
Bedrooms 3
Full Baths 2
Half Baths 1
HOA Fees $80/qua
HOA Y/N Y
Abv Grd Liv Area 2,336
Originating Board BRIGHT
Year Built 2001
Annual Tax Amount $6,439
Tax Year 2020
Lot Size 2,300 Sqft
Acres 0.05
Lot Dimensions 23.00 x 100.00
Property Description
Move In Ready 3 story townhome in Greenbriar Development in Gloucester Twp. Drive up to your 1 car attached garage w/inside access to your beautiful home. Enter into the lower level to your foyer with BRAND new laminate Enginneer flooring. Large family room w/crown molding, recessed lighting and door to your beautiful patio overlooking the woods. Enjoy that first cup of coffee as your watch the leaves turn colors. This private area is wetlands so no building will go on behind the property. Back to your lower level is laundry room which includes washer/dryer and shelving and UPDATED powder room. Second floor open concept with your kitchen, dining and beautiful sunroom areas. Kitchen includes island w/2 stools and pedestal lighting, Maple cabinets, tile flooring, recessed lighting, pantry and all appliances. Beauiful sunroom w/floor to ceiling windows bringing plenty of sunlight and cathedral ceilings. Also on second floor is large living room. Third floor includes Primary bedroom w/walk in closet w/shelving, crown molding and chairrail. Primary bath w/cathedral ceiling, dual sinks and linen closet. Two additional bedrooms on 3rd floor with UPDATED new bath. TRANE Heater & AC Unit less than 1 YEAR w/warranty. Do not miss the opportunity to make this your NEW home. Conveniently located to Gloucester Twp. outlets, shopping, restaurants and just minutes away to Philadelphia. Make your appt. today and start unpacking.
Location
State NJ
County Camden
Area Gloucester Twp (20415)
Zoning R 3
Rooms
Other Rooms Living Room, Dining Room, Primary Bedroom, Bedroom 2, Bedroom 3, Kitchen, Family Room, Sun/Florida Room, Laundry, Primary Bathroom
Interior
Interior Features Carpet, Ceiling Fan(s), Crown Moldings, Pantry, Recessed Lighting, Chair Railings, Kitchen - Island, Window Treatments, Walk-in Closet(s), Primary Bath(s), Breakfast Area, Combination Kitchen/Dining, Tub Shower
Hot Water Natural Gas
Heating Forced Air
Cooling Central A/C
Flooring Carpet, Ceramic Tile, Vinyl, Laminated
Equipment Built-In Range, Dishwasher, Oven/Range - Gas, Refrigerator, Water Heater, Built-In Microwave, Dryer, Washer, Disposal
Fireplace N
Appliance Built-In Range, Dishwasher, Oven/Range - Gas, Refrigerator, Water Heater, Built-In Microwave, Dryer, Washer, Disposal
Heat Source Natural Gas
Laundry Lower Floor
Exterior
Exterior Feature Patio(s)
Parking Features Garage Door Opener, Inside Access, Garage - Front Entry
Garage Spaces 2.0
Utilities Available Cable TV
Water Access N
View Trees/Woods
Roof Type Pitched,Shingle
Accessibility None
Porch Patio(s)
Road Frontage City/County
Attached Garage 1
Total Parking Spaces 2
Garage Y
Building
Lot Description Backs to Trees, Cul-de-sac, Front Yard, Landscaping, Partly Wooded, Private, Rear Yard
Story 3
Sewer Public Sewer
Water Public
Architectural Style Traditional
Level or Stories 3
Additional Building Above Grade, Below Grade
Structure Type Cathedral Ceilings
New Construction N
Schools
High Schools Highland
School District Black Horse Pike Regional Schools
Others
HOA Fee Include Common Area Maintenance
Senior Community No
Tax ID 15-13703-00036
Ownership Fee Simple
SqFt Source Assessor
Acceptable Financing Cash, Conventional, FHA, VA
Listing Terms Cash, Conventional, FHA, VA
Financing Cash,Conventional,FHA,VA
Special Listing Condition Standard
Read Less
Want to know what your home might be worth? Contact us for a FREE valuation!

Our team is ready to help you sell your home for the highest possible price ASAP

Bought with Stephanie M Woods Johnson • RealtyMark Properties

GET MORE INFORMATION





