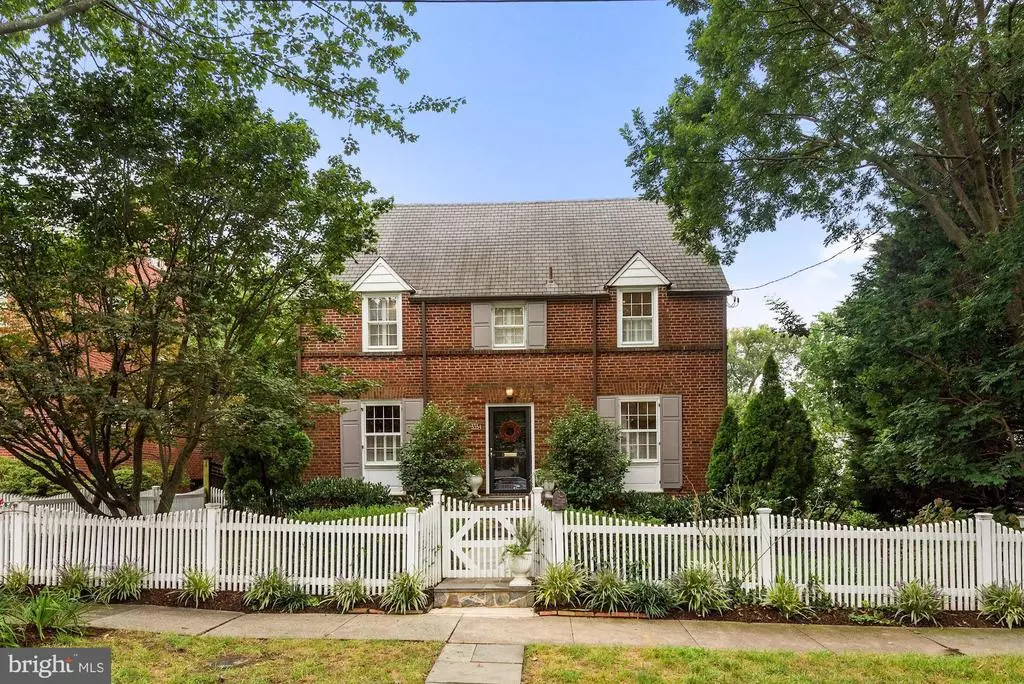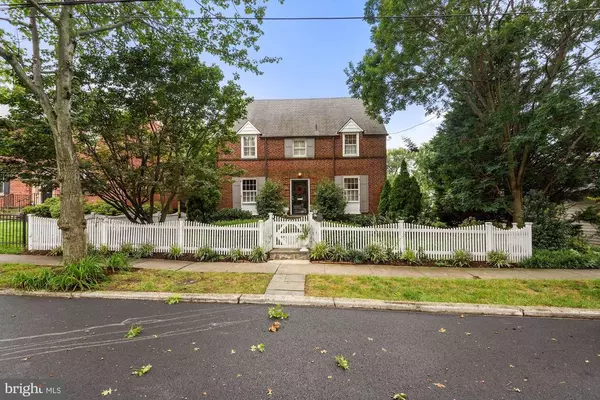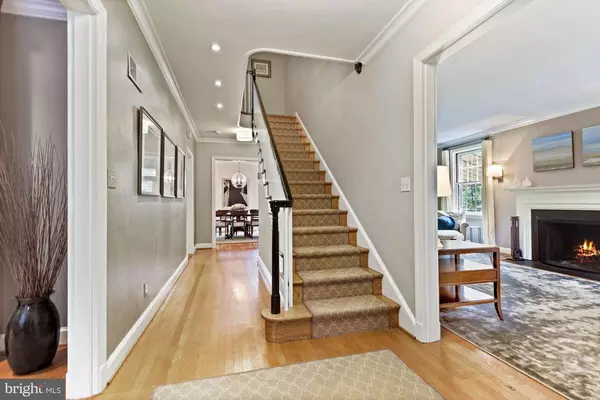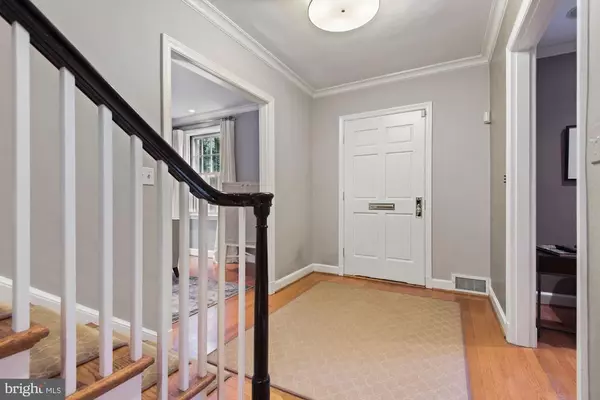$1,725,000
$1,700,000
1.5%For more information regarding the value of a property, please contact us for a free consultation.
3354 STEPHENSON PL NW Washington, DC 20015
5 Beds
5 Baths
2,902 SqFt
Key Details
Sold Price $1,725,000
Property Type Single Family Home
Sub Type Detached
Listing Status Sold
Purchase Type For Sale
Square Footage 2,902 sqft
Price per Sqft $594
Subdivision Chevy Chase
MLS Listing ID DCDC487054
Sold Date 11/06/20
Style Colonial
Bedrooms 5
Full Baths 4
Half Baths 1
HOA Y/N N
Abv Grd Liv Area 2,902
Originating Board BRIGHT
Year Built 1937
Annual Tax Amount $10,677
Tax Year 2019
Lot Size 7,558 Sqft
Acres 0.17
Property Description
Elegant Mikkelson, Center Hall, Brick Colonial located on a large, beautifully landscaped lot, surrounded by a charming white picket fence. Retaining the integrity of its era, this spacious 5-6 Bedroom/ 4.5Bathroom home has been impeccably updated and beautifully decorated. Offering four finished levels and a versatile floor plan that meets today's modern lifestyle and standards, this home features a Gorgeous table space kitchen, Gracious primary rooms with high ceilings and beautiful hard wood floors, First floor family room and Spacious Owners' Suite with a beautifully renovated and expanded bathroom. A Terrific third floor offers additional BR and BA as well as a large space perfect for Gym/Office/Playroom. The finished lower level has a Rec Room , BR/Office Nook and Full BA. A wonderful wrap around Deck with custom awning for shade, fabulous big back yard and Attached 2 Car garage complete the picture.
Location
State DC
County Washington
Zoning R-1-B
Rooms
Basement Daylight, Partial, Garage Access, Interior Access, Fully Finished
Interior
Hot Water Natural Gas
Heating Forced Air
Cooling Central A/C, Zoned
Flooring Hardwood
Fireplaces Number 1
Fireplaces Type Wood
Equipment Built-In Microwave, Dishwasher, Disposal, Dryer, Washer - Front Loading, Stainless Steel Appliances, Oven/Range - Gas
Fireplace Y
Appliance Built-In Microwave, Dishwasher, Disposal, Dryer, Washer - Front Loading, Stainless Steel Appliances, Oven/Range - Gas
Heat Source Natural Gas
Exterior
Parking Features Basement Garage, Garage Door Opener, Additional Storage Area, Garage - Rear Entry
Garage Spaces 1.0
Fence Picket, Privacy
Water Access N
Accessibility 2+ Access Exits, Doors - Lever Handle(s)
Attached Garage 1
Total Parking Spaces 1
Garage Y
Building
Story 3
Sewer Public Sewer
Water Public, Filter
Architectural Style Colonial
Level or Stories 3
Additional Building Above Grade, Below Grade
New Construction N
Schools
Elementary Schools Lafayette
Middle Schools Deal Junior High School
High Schools Jackson-Reed
School District District Of Columbia Public Schools
Others
Senior Community No
Tax ID 2008//0031
Ownership Fee Simple
SqFt Source Assessor
Special Listing Condition Standard
Read Less
Want to know what your home might be worth? Contact us for a FREE valuation!

Our team is ready to help you sell your home for the highest possible price ASAP

Bought with Claudia B Donovan • Compass
GET MORE INFORMATION





