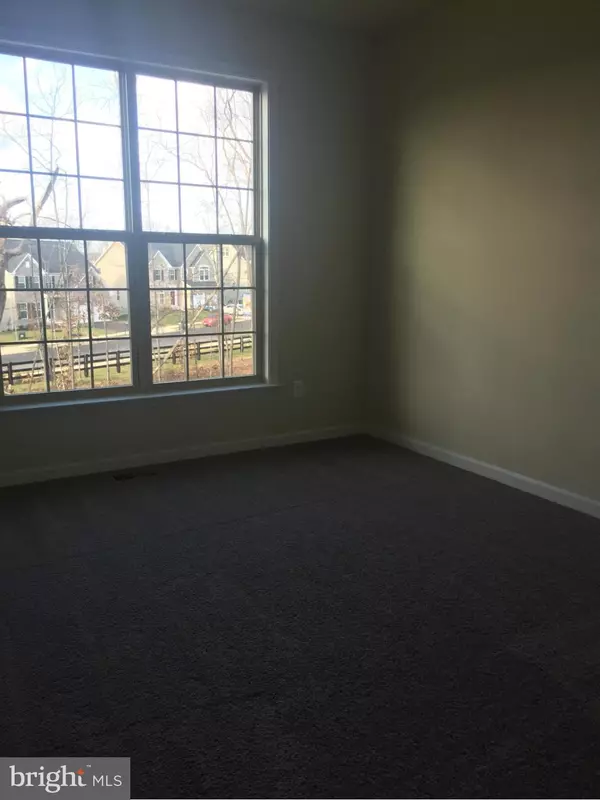$611,250
$633,961
3.6%For more information regarding the value of a property, please contact us for a free consultation.
42161 OAK CREST CIR Aldie, VA 20105
5 Beds
5 Baths
4,209 SqFt
Key Details
Sold Price $611,250
Property Type Single Family Home
Sub Type Detached
Listing Status Sold
Purchase Type For Sale
Square Footage 4,209 sqft
Price per Sqft $145
Subdivision White Oak Crest At Virginia Manor
MLS Listing ID 1000649367
Sold Date 05/13/16
Style Traditional
Bedrooms 5
Full Baths 4
Half Baths 1
HOA Fees $90/mo
HOA Y/N Y
Abv Grd Liv Area 3,009
Originating Board MRIS
Year Built 2015
Annual Tax Amount $2,192
Tax Year 2015
Lot Size 8,304 Sqft
Acres 0.19
Property Description
Gourmet kitchen w stainless steel appliances, upgraded cabinets & granite countertops. Includes Jack and Jill bath in the upstairs bedrooms. Luxury bath and tray ceiling in owners suite. Wooded walk-out basement w. partial mountain view. Complete with a finished rec room and full bath. Move-In Ready!! Easy 45-day closing w/builder preferred lender/title, closing cost incentives available!
Location
State VA
County Loudoun
Rooms
Other Rooms Living Room, Dining Room, Primary Bedroom, Bedroom 2, Bedroom 3, Bedroom 4, Bedroom 5, Kitchen, Game Room, Family Room, Library, Foyer, Laundry
Basement Outside Entrance, Rear Entrance, Space For Rooms, Partially Finished, Connecting Stairway, Walkout Level, Sump Pump, Fully Finished, Heated
Interior
Interior Features Family Room Off Kitchen, Combination Kitchen/Living, Kitchen - Island, Kitchen - Gourmet, Dining Area, Primary Bath(s), Chair Railings, Crown Moldings, Recessed Lighting
Hot Water 60+ Gallon Tank, Electric, Multi-tank
Heating Central, Forced Air
Cooling Central A/C
Fireplaces Number 1
Equipment Dishwasher, Disposal, ENERGY STAR Refrigerator, Icemaker, Microwave, Oven - Double, Refrigerator, Cooktop - Down Draft
Fireplace Y
Window Features Insulated,Double Pane,Vinyl Clad
Appliance Dishwasher, Disposal, ENERGY STAR Refrigerator, Icemaker, Microwave, Oven - Double, Refrigerator, Cooktop - Down Draft
Heat Source Natural Gas
Exterior
Garage Spaces 2.0
Utilities Available Cable TV Available, Under Ground
Amenities Available Basketball Courts, Bike Trail, Club House, Jog/Walk Path, Meeting Room, Pool - Outdoor, Recreational Center, Community Center, Tot Lots/Playground, Tennis Courts, Exercise Room
Water Access N
Roof Type Shingle
Street Surface Black Top
Accessibility None
Road Frontage City/County
Attached Garage 2
Total Parking Spaces 2
Garage Y
Private Pool N
Building
Story 3+
Sewer Public Sewer
Water Public
Architectural Style Traditional
Level or Stories 3+
Additional Building Above Grade, Below Grade
Structure Type 9'+ Ceilings,Dry Wall
New Construction Y
Others
HOA Fee Include Management,Insurance,Pool(s),Recreation Facility,Reserve Funds,Road Maintenance,Snow Removal,Trash
Senior Community No
Tax ID 207279098000
Ownership Fee Simple
Acceptable Financing FHA, FNMA, VA, Cash, Conventional
Listing Terms FHA, FNMA, VA, Cash, Conventional
Financing FHA,FNMA,VA,Cash,Conventional
Special Listing Condition Standard
Read Less
Want to know what your home might be worth? Contact us for a FREE valuation!

Our team is ready to help you sell your home for the highest possible price ASAP

Bought with Maher Massis • CENTURY 21 New Millennium
GET MORE INFORMATION





