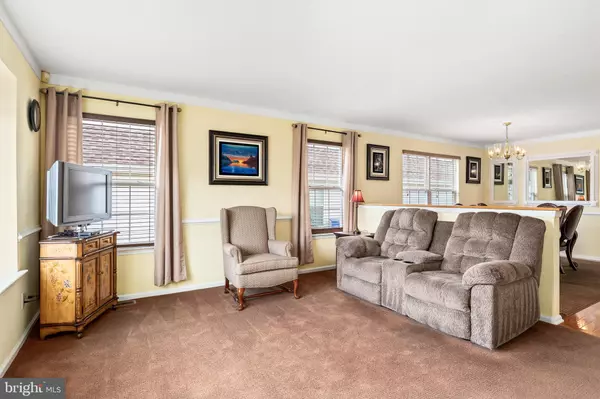$310,000
$349,000
11.2%For more information regarding the value of a property, please contact us for a free consultation.
8 FIELDCREST DR Westampton, NJ 08060
4 Beds
3 Baths
1,961 SqFt
Key Details
Sold Price $310,000
Property Type Single Family Home
Sub Type Detached
Listing Status Sold
Purchase Type For Sale
Square Footage 1,961 sqft
Price per Sqft $158
Subdivision Spring Meadows
MLS Listing ID NJBL379126
Sold Date 10/30/20
Style Colonial
Bedrooms 4
Full Baths 2
Half Baths 1
HOA Y/N N
Abv Grd Liv Area 1,961
Originating Board BRIGHT
Year Built 1998
Annual Tax Amount $7,300
Tax Year 2020
Lot Size 5,000 Sqft
Acres 0.11
Lot Dimensions 50.00 x 100.00
Property Description
Situated on a professionally landscaped lot, this Hampton III model is sure to please. A custom paver walk adds to the curb appeal. Inside, this former model home has been renovated from top to bottom. New flooring throughout, fresh paint in neutral tones, and an abundance of custom moldings allow for a multitude of decorating options. The renovated kitchen boasts custom 42" maple cabinets, Corian counters, upgraded stainless steel appliances, and a large pantry for storage. The spacious breakfast room boasts new french doors out to the recently installed 1200 sqft paver patio. The expanded family room offers a cathedral ceiling, new skylights, and a gas fireplace with custom millwork and surround. Upstairs, find four spacious bedrooms and two full renovated baths. The full basement is finished to include a game room, an office area, and storage space. Additional upgrades include new roof, new high efficiency HVAC, finished garage with custom flooring, new custom window treatments throughout, and a full irrigation system. Nothing has been left untouched in this pristine property. Welcome Home.
Location
State NJ
County Burlington
Area Westampton Twp (20337)
Zoning R-4
Rooms
Basement Full, Partially Finished, Sump Pump, Water Proofing System
Interior
Interior Features Breakfast Area, Bar, Carpet, Ceiling Fan(s), Chair Railings, Combination Dining/Living, Crown Moldings, Family Room Off Kitchen, Floor Plan - Open, Kitchen - Gourmet, Primary Bath(s), Pantry, Recessed Lighting, Skylight(s), Stall Shower, Tub Shower, Upgraded Countertops, Walk-in Closet(s), Wet/Dry Bar, Window Treatments, Wood Floors
Hot Water Natural Gas
Heating Forced Air, Energy Star Heating System
Cooling Energy Star Cooling System, Central A/C
Flooring Hardwood, Ceramic Tile, Carpet
Fireplaces Number 1
Fireplaces Type Gas/Propane, Mantel(s), Marble
Equipment Built-In Microwave, Built-In Range, Dishwasher, Disposal, Dryer, Energy Efficient Appliances, Oven - Double, Oven - Self Cleaning, Oven/Range - Gas, Refrigerator, Stainless Steel Appliances, Washer, Water Heater, Water Heater - High-Efficiency
Fireplace Y
Window Features Double Pane,Energy Efficient,Bay/Bow,Insulated,Screens,Skylights
Appliance Built-In Microwave, Built-In Range, Dishwasher, Disposal, Dryer, Energy Efficient Appliances, Oven - Double, Oven - Self Cleaning, Oven/Range - Gas, Refrigerator, Stainless Steel Appliances, Washer, Water Heater, Water Heater - High-Efficiency
Heat Source Natural Gas
Laundry Main Floor
Exterior
Exterior Feature Patio(s)
Parking Features Garage - Front Entry, Built In, Additional Storage Area, Inside Access
Garage Spaces 1.0
Water Access N
Roof Type Architectural Shingle
Accessibility None
Porch Patio(s)
Attached Garage 1
Total Parking Spaces 1
Garage Y
Building
Story 2
Foundation Concrete Perimeter
Sewer Public Sewer
Water Public
Architectural Style Colonial
Level or Stories 2
Additional Building Above Grade, Below Grade
New Construction N
Schools
Elementary Schools Holly Hills E.S.
Middle Schools Westampton M.S.
High Schools Rancocas Valley Reg. H.S.
School District Westampton Township Public Schools
Others
Senior Community No
Tax ID 37-00203 01-00086
Ownership Fee Simple
SqFt Source Assessor
Security Features Electric Alarm,Monitored,Motion Detectors,Security System,Smoke Detector
Acceptable Financing Conventional, Cash
Horse Property N
Listing Terms Conventional, Cash
Financing Conventional,Cash
Special Listing Condition Standard
Read Less
Want to know what your home might be worth? Contact us for a FREE valuation!

Our team is ready to help you sell your home for the highest possible price ASAP

Bought with JEAN-MARC JEAN-LOUIS • Keller Williams Realty - Marlton
GET MORE INFORMATION





