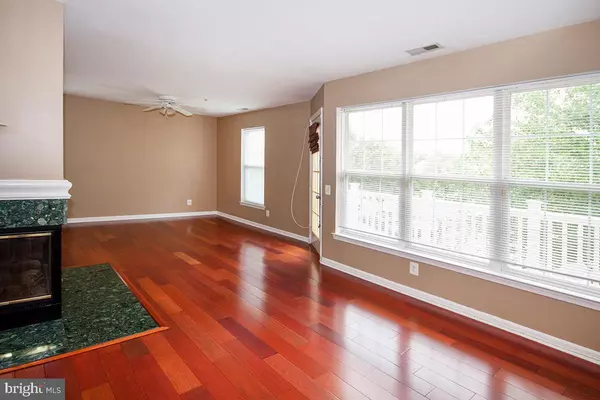$154,000
$155,000
0.6%For more information regarding the value of a property, please contact us for a free consultation.
1102 CRESTMONT DR Mantua, NJ 08051
2 Beds
2 Baths
1,033 SqFt
Key Details
Sold Price $154,000
Property Type Condo
Sub Type Condo/Co-op
Listing Status Sold
Purchase Type For Sale
Square Footage 1,033 sqft
Price per Sqft $149
Subdivision Royal Oaks
MLS Listing ID NJGL265224
Sold Date 11/12/20
Style Traditional
Bedrooms 2
Full Baths 1
Half Baths 1
Condo Fees $190/mo
HOA Y/N N
Abv Grd Liv Area 1,033
Originating Board BRIGHT
Year Built 1995
Annual Tax Amount $4,052
Tax Year 2019
Property Description
Come see this fabulous two-story end-unit condo that has been beautifully updated: brazilian cherry hardwood floors, new travertine tile in the foyer and kitchen, brand new carpets, new full and half bath and fresh paint throughout. This home feels trendy but homey with open floor plan, clean lines and the corner fireplace in the living room. Light and bright with big windows and a balcony. The master bedroom also has those beautiful cherry floors and a walk-in closet. The laundry room is upstairs - never carry a laundry basket again! This development is quiet and peaceful and properties don't come up often here. Lots of long term residents! Priced well with low taxes! And all of this in much desired Mantua Township. Convenient, close to all major roads and boasting a phenomenal school district, this lovely home won't last long!
Location
State NJ
County Gloucester
Area Mantua Twp (20810)
Zoning SINGLE FAMILY
Rooms
Other Rooms Living Room, Dining Room, Primary Bedroom, Kitchen, Bedroom 1
Interior
Interior Features Kitchen - Eat-In
Hot Water Natural Gas
Heating Forced Air
Cooling Central A/C
Flooring Wood, Fully Carpeted
Fireplaces Number 1
Equipment Disposal
Fireplace Y
Appliance Disposal
Heat Source Natural Gas
Laundry Upper Floor
Exterior
Exterior Feature Balcony
Water Access N
Accessibility None
Porch Balcony
Garage N
Building
Story 2
Unit Features Garden 1 - 4 Floors
Sewer Public Sewer
Water Public
Architectural Style Traditional
Level or Stories 2
Additional Building Above Grade
New Construction N
Schools
High Schools Clearview Regional
School District Clearview Regional Schools
Others
Senior Community No
Tax ID 10-00037-00004-C1102
Ownership Fee Simple
Special Listing Condition Standard
Read Less
Want to know what your home might be worth? Contact us for a FREE valuation!

Our team is ready to help you sell your home for the highest possible price ASAP

Bought with Mark F Honabach • Weichert Realtors-Turnersville

GET MORE INFORMATION





