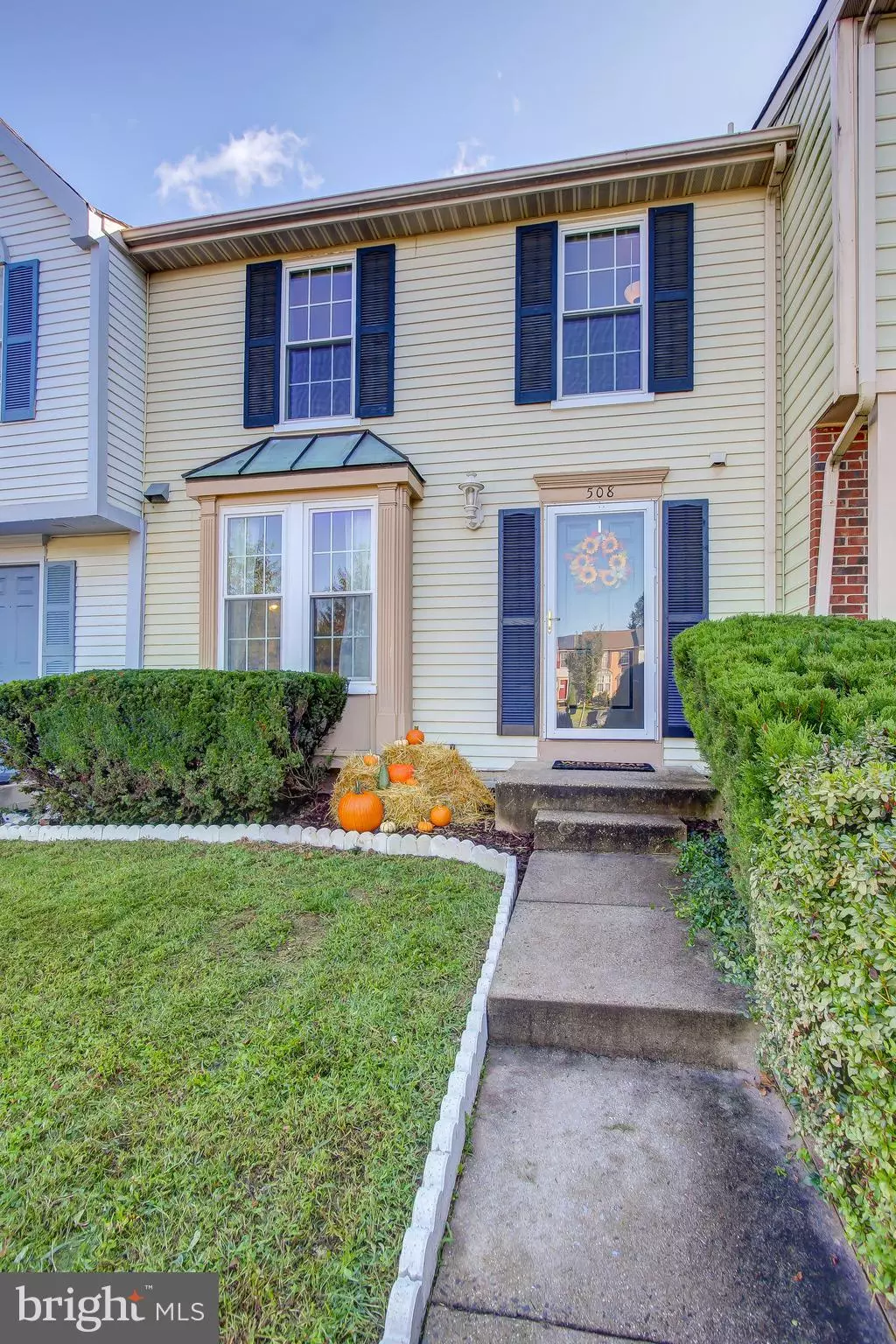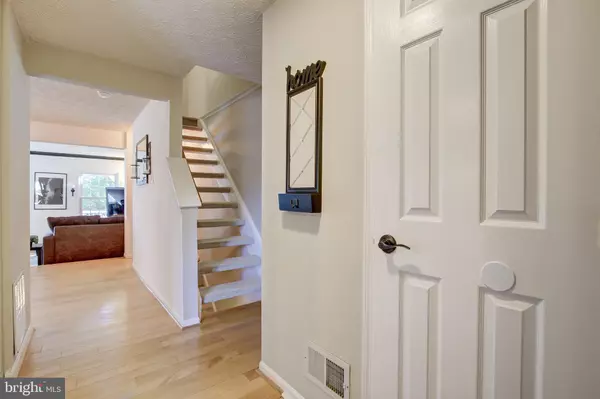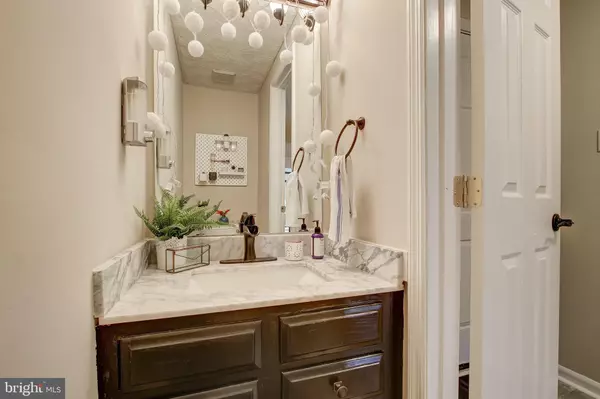$385,001
$360,000
6.9%For more information regarding the value of a property, please contact us for a free consultation.
508 PALMSPRING DR Gaithersburg, MD 20878
4 Beds
4 Baths
1,860 SqFt
Key Details
Sold Price $385,001
Property Type Townhouse
Sub Type Interior Row/Townhouse
Listing Status Sold
Purchase Type For Sale
Square Footage 1,860 sqft
Price per Sqft $206
Subdivision Park Summit Codm
MLS Listing ID MDMC728474
Sold Date 11/12/20
Style Colonial
Bedrooms 4
Full Baths 3
Half Baths 1
HOA Fees $93/mo
HOA Y/N Y
Abv Grd Liv Area 1,360
Originating Board BRIGHT
Year Built 1989
Annual Tax Amount $4,148
Tax Year 2020
Lot Size 2,400 Sqft
Acres 0.06
Property Description
ALL OFFERS WILL BE REVIEWED AT 5 PM ON TUESDAY, OCTOBER 6TH. Absolutely beautiful home in excellent condition. Up-to-date, clean, modern kitchen with large tile floors and granite countertops. Spacious separate dining room perfect for entertaining family and friends and a step-down family room, powder room and gorgeous hardwood floors throughout the main level. On the upper floor there is a very large master bedroom suite with lots of closet space and a private full bathroom plus two additional spacious bedrooms and a hallway full bathroom with shower and tub. In the walkout, fully carpeted basement you will find a fourth good-sized bedroom, a third full bathroom, a wonderful recreation room, a classy sliding barn door for additional privacy and sliding glass doors to the backyard. Finally, you will spend many pleasurable spring and summer evenings on the inviting large deck off the main level of this beautiful home. Crown, Washingtonian Rio, the Kentlands, the ICC and I-270 are all just minutes away!
Location
State MD
County Montgomery
Zoning R20
Rooms
Basement Walkout Level
Interior
Interior Features Dining Area, Floor Plan - Open, Wood Floors
Hot Water Electric
Heating Heat Pump(s)
Cooling Heat Pump(s)
Equipment Microwave, Refrigerator, Dishwasher, Disposal, Dryer, Washer, Stove
Fireplace N
Appliance Microwave, Refrigerator, Dishwasher, Disposal, Dryer, Washer, Stove
Heat Source Electric
Exterior
Water Access N
Roof Type Shingle
Accessibility None
Garage N
Building
Story 3
Sewer Public Sewer
Water Public
Architectural Style Colonial
Level or Stories 3
Additional Building Above Grade, Below Grade
New Construction N
Schools
School District Montgomery County Public Schools
Others
HOA Fee Include Pool(s),Trash,Lawn Maintenance,Other
Senior Community No
Tax ID 160902705634
Ownership Fee Simple
SqFt Source Assessor
Horse Property N
Special Listing Condition Standard
Read Less
Want to know what your home might be worth? Contact us for a FREE valuation!

Our team is ready to help you sell your home for the highest possible price ASAP

Bought with Lida Rippe • McEnearney Associates, Inc.

GET MORE INFORMATION





