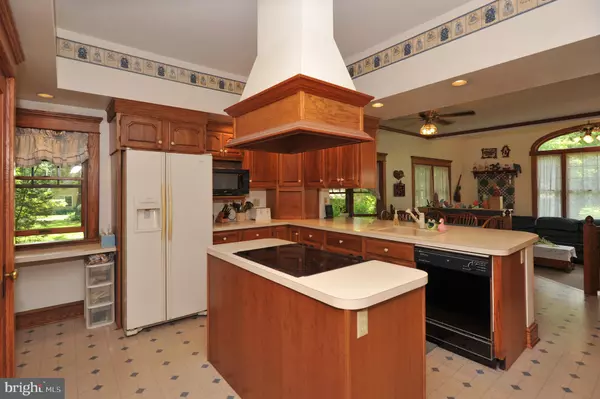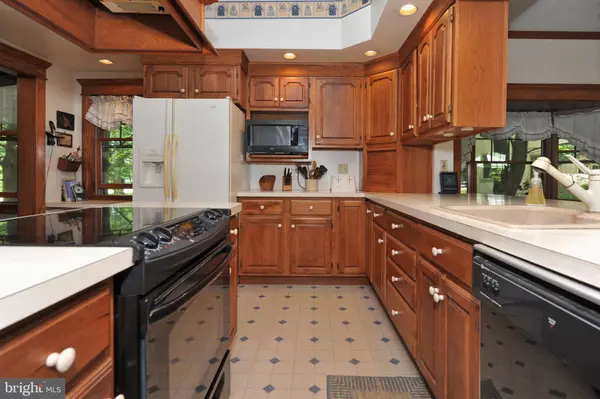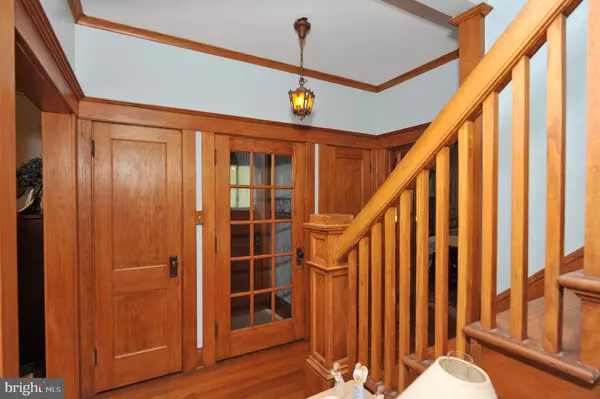$449,900
$449,900
For more information regarding the value of a property, please contact us for a free consultation.
1926 WEST POINT PIKE Lansdale, PA 19446
5 Beds
3 Baths
3,603 SqFt
Key Details
Sold Price $449,900
Property Type Single Family Home
Sub Type Detached
Listing Status Sold
Purchase Type For Sale
Square Footage 3,603 sqft
Price per Sqft $124
Subdivision None Available
MLS Listing ID PAMC652416
Sold Date 11/13/20
Style Colonial
Bedrooms 5
Full Baths 2
Half Baths 1
HOA Y/N N
Abv Grd Liv Area 3,603
Originating Board BRIGHT
Year Built 1920
Annual Tax Amount $6,525
Tax Year 2020
Lot Size 0.797 Acres
Acres 0.8
Lot Dimensions 100.00 x 0.00
Property Description
Character and Charm with Plenty of Space and 5 Bedrooms in Upper Gwynedd Township-Located in Historic West Point Village (see westpointpa.com), this spacious and well-kept 2 story, colonial home is full of character and charm. Built in 1920, this classic Sears home is ready to celebrate its Centennial Year with you! Offering 5 bedrooms and 2.5 baths on 0.8 acre, this home has been lovingly preserved, maintained, and enhanced by the current owners.The interior rooms will impress you with larger than expected dimensions, high ceilings, and original hardwood flooring throughout. Upon entry you'll be greeted by the impressive entry hall that showcases a beautiful oak staircase. From there, enter the sprawling living room which stretches the entire length of the home. Here you'll see the brick, wood-burning fireplace. Two pairs of french doors flank the fireplace and lead you from the living room to the first floor sunroom with an 12 wrap-around windows!Walk thru the french doors and imagine your loved ones dining in the large, formal dining room with direct kitchen access. In the kitchen you ll love the hooded island stove and peninsula/breakfast bar for the family. You'll enjoy the views from the table area out the bay window or peek directly into the family room. Other kitchen features include hickory cabinets, a pantry closet, swanstone sink, work desk, spice rack, drawers, and original laundry chute. The large family room is bright and sunny with atrium doors leading to the deck and a palladium window looking out to the private back lawn.With a laundry room and powder room on the first floor, living in this home is both easy and convenient.Head upstairs to access the 2nd floor where there is a large front bedroom, with a closet and adjoining bath. Don't miss the unique built in linen cabinet across from the bath. Bedroom 2 is part of the newer addition to the home and has a large closet, and adjoining bath.This room is carpeted. Note the storage area across from the bath. On the other side of the stairs are 3 more bedrooms, two of which include access to the second floor sunroom. The 5th bedroom, now used as a home office but originally the nursery, has a large closet and bay window. You'll find there is an amazing amount of storage in this home which has uncharacteristically large closets for a home of its age.Exterior Features: Known for their classic lines and eye catching curb appeal, this Sears home is no exception. It's also nicely set back on a 0.8 acre lot with sycamore trees and evergreens in the front yard. A "U" shaped driveway leads to the back of the home with a pass-through driveway providing for lots of parking. The backyard living space includes a wooden deck with views of the back lawn. There is a 16 X 19 shed on the property with a tasteful mural painted by Granny. There's also an established garden for flowers or vegetables. Both the roof and the furnace are less than a year old. Location: Super location. Close to Merck, North Penn High School, Parkside Place Park, and the start of the Wissahickon (Green Ribbon Preserve) Trail with easy access to I 476, 309, I 276, 202 and 63 and Pennbrook RR Station.
Location
State PA
County Montgomery
Area Upper Gwynedd Twp (10656)
Zoning R2
Direction East
Rooms
Other Rooms Living Room, Dining Room, Bedroom 2, Bedroom 3, Bedroom 4, Bedroom 5, Kitchen, Family Room, Breakfast Room, Bedroom 1, Sun/Florida Room, Laundry, Bathroom 1, Bathroom 2, Half Bath
Basement Partial, Walkout Stairs, Unfinished
Interior
Interior Features Family Room Off Kitchen, Floor Plan - Traditional, Formal/Separate Dining Room, Kitchen - Eat-In, Laundry Chute, Pantry, Stall Shower, Tub Shower, Wood Floors
Hot Water Oil
Heating Radiator, Hot Water, Baseboard - Hot Water
Cooling Ceiling Fan(s), Window Unit(s), Multi Units
Flooring Hardwood, Partially Carpeted, Vinyl
Fireplaces Number 1
Fireplaces Type Brick, Fireplace - Glass Doors, Wood
Equipment Disposal, Dryer - Electric, Microwave, Range Hood, Stove, Washer, Refrigerator
Furnishings No
Fireplace Y
Appliance Disposal, Dryer - Electric, Microwave, Range Hood, Stove, Washer, Refrigerator
Heat Source Oil
Laundry Main Floor
Exterior
Exterior Feature Deck(s)
Garage Spaces 10.0
Water Access N
Roof Type Architectural Shingle
Accessibility 2+ Access Exits
Porch Deck(s)
Total Parking Spaces 10
Garage N
Building
Story 2
Foundation Stone, Crawl Space
Sewer Public Sewer
Water Public
Architectural Style Colonial
Level or Stories 2
Additional Building Above Grade, Below Grade
Structure Type Plaster Walls,9'+ Ceilings
New Construction N
Schools
Elementary Schools Gwynedd Square
Middle Schools Penndale
High Schools North Penn
School District North Penn
Others
Pets Allowed Y
Senior Community No
Tax ID 56-00-09706-003
Ownership Fee Simple
SqFt Source Assessor
Acceptable Financing Cash, Conventional
Listing Terms Cash, Conventional
Financing Cash,Conventional
Special Listing Condition Standard
Pets Allowed No Pet Restrictions
Read Less
Want to know what your home might be worth? Contact us for a FREE valuation!

Our team is ready to help you sell your home for the highest possible price ASAP

Bought with Kevin Weingarten • Long & Foster Real Estate, Inc.

GET MORE INFORMATION





