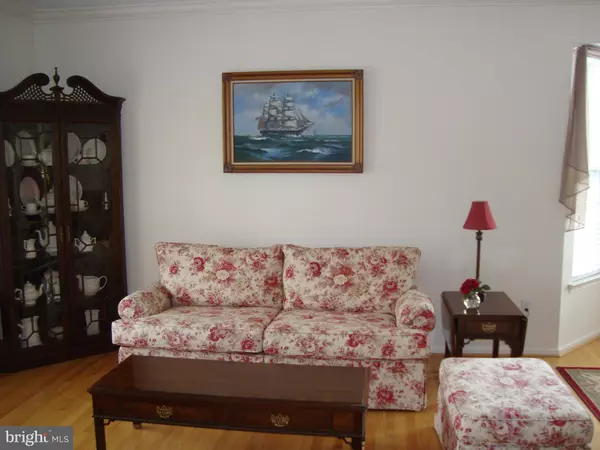$372,500
$379,900
1.9%For more information regarding the value of a property, please contact us for a free consultation.
15 HATTERAS WAY Barnegat, NJ 08005
3 Beds
4 Baths
2,552 SqFt
Key Details
Sold Price $372,500
Property Type Single Family Home
Sub Type Detached
Listing Status Sold
Purchase Type For Sale
Square Footage 2,552 sqft
Price per Sqft $145
Subdivision Heritage Point
MLS Listing ID NJOC401574
Sold Date 11/16/20
Style Loft with Bedrooms
Bedrooms 3
Full Baths 3
Half Baths 1
HOA Fees $130/mo
HOA Y/N Y
Abv Grd Liv Area 2,552
Originating Board BRIGHT
Year Built 2005
Annual Tax Amount $9,925
Tax Year 2020
Lot Size 7,722 Sqft
Acres 0.18
Lot Dimensions 0.00 x 0.00
Property Description
Gorgeous 3/3.5 Newport w/loft. and full unfinished basement with bath and hot water. Upgrade include but are not limited to: Hardwood floors in main living areas, 4" decorative molding, high hats throughout, upgraded kitchen with granite counter tops, breakfast island, bay windows in dining room and nook, large sunroom w/vaulted ceilings, Corian counter tops in bathrooms, Jacuzzi in master bath, new a/c unit, ceiling fans and (2) gas fireplaces. Heritage Point is an active adult community with (2) clubhouses with both an Olympic sized indoor pool and a heated outdoor pool, a billiard, game, computer and meeting rooms. Tennis courts, bocce and horseshoe courts. A fully equipped gym and library and much, much more.
Location
State NJ
County Ocean
Area Barnegat Twp (21501)
Zoning RLAC
Rooms
Basement Unfinished, Full
Main Level Bedrooms 2
Interior
Interior Features Attic, Breakfast Area, Carpet, Ceiling Fan(s), Combination Dining/Living, Crown Moldings, Dining Area, Kitchen - Gourmet, Kitchen - Island, Primary Bath(s), Pantry, Recessed Lighting, Sprinkler System, Stall Shower, Tub Shower, Walk-in Closet(s), WhirlPool/HotTub, Window Treatments, Wood Floors
Hot Water Natural Gas
Heating Forced Air
Cooling Central A/C
Flooring Ceramic Tile, Hardwood, Carpet
Fireplaces Number 2
Fireplaces Type Fireplace - Glass Doors
Equipment Built-In Microwave, Cooktop, Dishwasher, Disposal, Dryer - Gas, Extra Refrigerator/Freezer, Icemaker, Microwave, Oven - Wall, Oven/Range - Gas, Refrigerator, Stove, Washer
Furnishings No
Fireplace Y
Window Features Bay/Bow,Double Hung,Insulated,Screens
Appliance Built-In Microwave, Cooktop, Dishwasher, Disposal, Dryer - Gas, Extra Refrigerator/Freezer, Icemaker, Microwave, Oven - Wall, Oven/Range - Gas, Refrigerator, Stove, Washer
Heat Source Natural Gas
Laundry Dryer In Unit, Main Floor
Exterior
Exterior Feature Patio(s), Porch(es)
Parking Features Garage - Front Entry
Garage Spaces 2.0
Utilities Available Cable TV
Amenities Available Billiard Room, Club House, Common Grounds, Exercise Room, Game Room, Hot tub, Library, Meeting Room, Pool - Indoor, Pool - Outdoor, Retirement Community, Shuffleboard, Tennis Courts
Water Access N
Roof Type Tile
Accessibility Grab Bars Mod
Porch Patio(s), Porch(es)
Attached Garage 2
Total Parking Spaces 2
Garage Y
Building
Lot Description Corner
Story 2
Foundation Block
Sewer Public Sewer
Water Public
Architectural Style Loft with Bedrooms
Level or Stories 2
Additional Building Above Grade, Below Grade
New Construction N
Others
Pets Allowed Y
HOA Fee Include Common Area Maintenance,Lawn Maintenance,Management,Pool(s),Snow Removal
Senior Community Yes
Age Restriction 50
Tax ID 01-00092 120-00061
Ownership Fee Simple
SqFt Source Assessor
Acceptable Financing Cash, Conventional, FHA
Listing Terms Cash, Conventional, FHA
Financing Cash,Conventional,FHA
Special Listing Condition Standard
Pets Allowed Cats OK, Dogs OK
Read Less
Want to know what your home might be worth? Contact us for a FREE valuation!

Our team is ready to help you sell your home for the highest possible price ASAP

Bought with Rita Oates • Coldwell Banker Riviera Realty, Inc.

GET MORE INFORMATION





