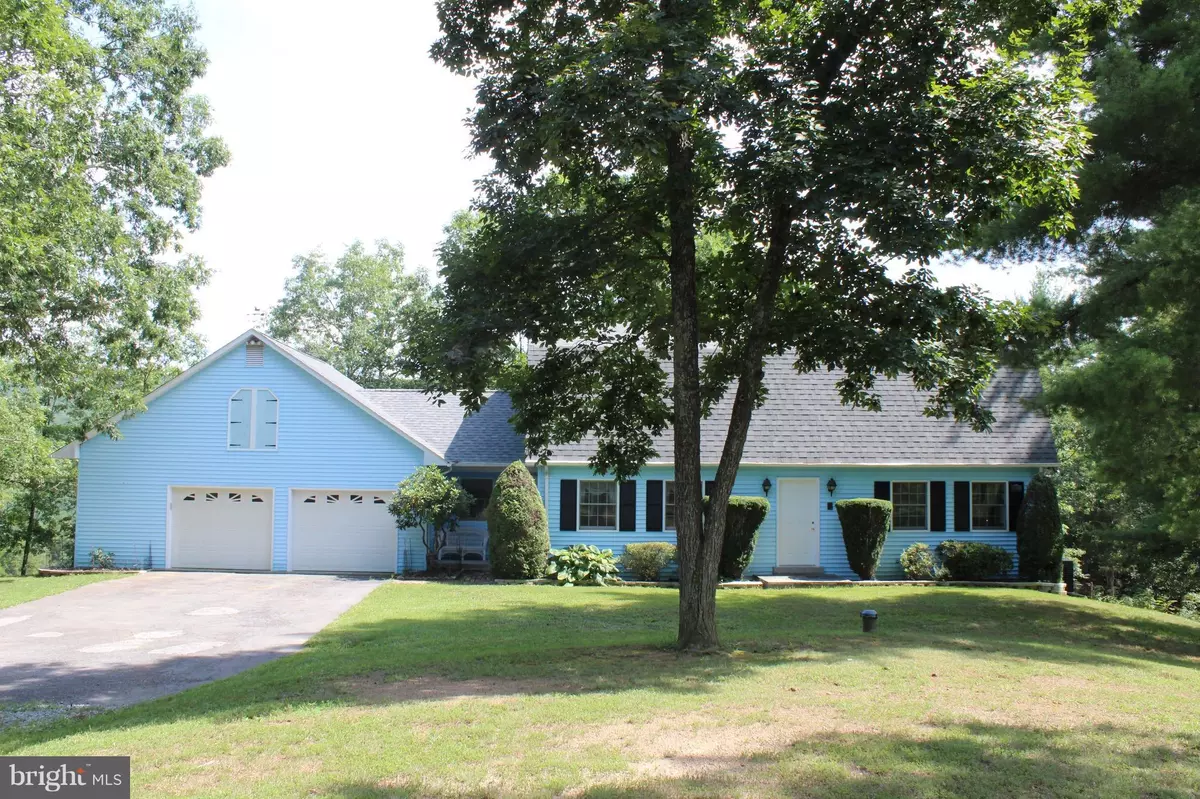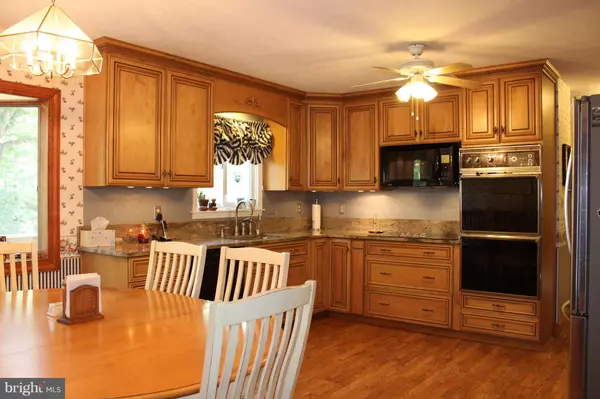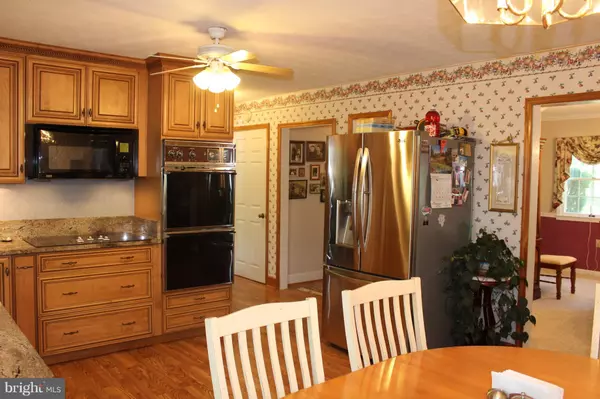$660,000
$675,000
2.2%For more information regarding the value of a property, please contact us for a free consultation.
281 CEDAR RIDGE FARM DR Augusta, WV 26704
4 Beds
4 Baths
2,956 SqFt
Key Details
Sold Price $660,000
Property Type Single Family Home
Sub Type Detached
Listing Status Sold
Purchase Type For Sale
Square Footage 2,956 sqft
Price per Sqft $223
Subdivision None Available
MLS Listing ID 1000149397
Sold Date 11/13/20
Style Dutch
Bedrooms 4
Full Baths 3
Half Baths 1
HOA Y/N N
Abv Grd Liv Area 2,176
Originating Board MRIS
Year Built 1980
Annual Tax Amount $570
Tax Year 2017
Lot Size 81.418 Acres
Acres 81.42
Property Description
Beautiful Country Estate on 81.4 Acres. High End appointments in the over 3000 sq ft home. New roof and carpet, home shows exceptionally well. Farming infrastructure in place - multiple barns, stables, machine sheds, and 8 separate paddocks. Multiple water sources. Current livestock includes sheep, cows, horses, chickens, and guineas. Land tour video avail. 2 Hours DC/Metro
Location
State WV
County Hampshire
Zoning 112
Rooms
Basement Connecting Stairway, Outside Entrance, Full, Partially Finished
Interior
Interior Features Kitchen - Table Space, Dining Area, Primary Bath(s)
Hot Water Electric
Heating Forced Air, Wood Burn Stove, Zoned
Cooling Central A/C
Fireplaces Number 1
Equipment Central Vacuum, Cooktop, Dishwasher, Microwave, Exhaust Fan, Disposal, Oven - Wall, Water Conditioner - Owned
Fireplace Y
Appliance Central Vacuum, Cooktop, Dishwasher, Microwave, Exhaust Fan, Disposal, Oven - Wall, Water Conditioner - Owned
Heat Source Oil, Wood, Coal
Exterior
Parking Features Garage Door Opener
Garage Spaces 2.0
Waterfront Description None
Water Access Y
Roof Type Shingle
Farm Mixed Use,Beef,General,Poultry,Other,Livestock,Horse
Accessibility None
Attached Garage 2
Total Parking Spaces 2
Garage Y
Private Pool N
Building
Lot Description Backs to Trees, Cleared, Partly Wooded, Pond, Stream/Creek, Trees/Wooded, Unrestricted, Secluded, Private
Story 3
Sewer Septic Exists
Water Well
Architectural Style Dutch
Level or Stories 3
Additional Building Above Grade, Barn/Stable, Below Grade, Barn, Horse Stable, Poultry House, Storage Barn/Shed, Machine Shed
New Construction N
Schools
School District Hampshire County Schools
Others
Senior Community No
Tax ID 14096000200020000
Ownership Fee Simple
SqFt Source Assessor
Horse Property Y
Special Listing Condition Standard
Read Less
Want to know what your home might be worth? Contact us for a FREE valuation!

Our team is ready to help you sell your home for the highest possible price ASAP

Bought with Lillian M Triplett • Colony Realty
GET MORE INFORMATION





