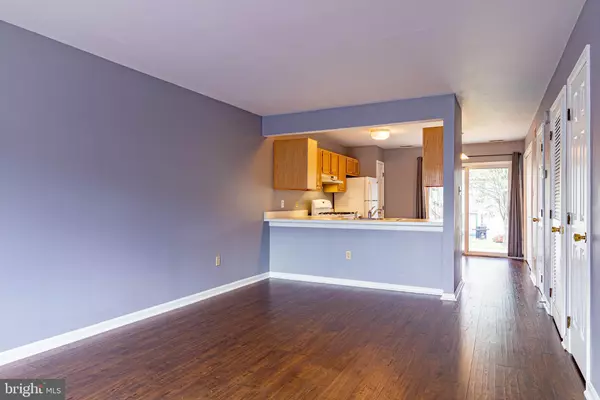$139,500
$139,900
0.3%For more information regarding the value of a property, please contact us for a free consultation.
52 EASTWICK LN Carlisle, PA 17015
2 Beds
2 Baths
1,038 SqFt
Key Details
Sold Price $139,500
Property Type Condo
Sub Type Condo/Co-op
Listing Status Sold
Purchase Type For Sale
Square Footage 1,038 sqft
Price per Sqft $134
Subdivision Greenfield
MLS Listing ID PACB128648
Sold Date 11/18/20
Style Traditional
Bedrooms 2
Full Baths 1
Half Baths 1
Condo Fees $250/qua
HOA Y/N N
Abv Grd Liv Area 1,038
Originating Board BRIGHT
Year Built 1990
Annual Tax Amount $1,572
Tax Year 2020
Property Description
UPDATED & WELL MAINTAINED TOWN HOME IN QUIET & HIGHLY DESIRABLE GREENFIELD DEVELOPMENT IN S. MIDDLETON SCHOOL DISTRICT. THIS MOVE-IN READY HOME OFFERS 2 LARGE BEDROOMS WITH VAULTED CEILINGS, 1.5 BATHS, OPEN FLOOR PLAN WITH LOTS OF NATURAL LIGHT, EAT-IN KITCHEN WITH PANTRY & NATURAL GAS COOKING, SPACIOUS LIVING ROOM, 1ST FLOOR LAUNDRY, FRESHLY PAINTED THROUGHOUT, NEWER HEAT PUMP & AC (2016), NEWER GAS WATER HEATER (2018), 200 AMP SERVICE, NEWER HIGH-END LAMINATE FLOORING ON 1ST FLOOR & NEWER CARPET & PADDING ON 2ND FLOOR. ENJOY YOUR MORNING COFFEE ON THE REAR PATIO OR MASTER BEDROOM BALCONY BOTH OVERLOOKING TREE-LINED BACKYARD. TAKE ADVANTAGE OF THE ATTACHED STORAGE SHED FOR ADDITIONAL STORAGE SPACE. MAINTENANCE FREE LIVING WITH LOW ASSOCIATION FEE OF $250/QUARTER WHICH COVERS, LAWN CARE, SNOW REMOVAL, EXTERIOR BUILDING MAINTENANCE & EXTERIOR INSURANCE. MAKE THIS YOUR PERSONAL HOME OR ADD IT TO YOUR INVESTMENT PORTFOLIO.
Location
State PA
County Cumberland
Area South Middleton Twp (14440)
Zoning RESIDENTIAL
Rooms
Other Rooms Living Room, Primary Bedroom, Bedroom 2, Kitchen, Laundry, Full Bath, Half Bath
Interior
Interior Features Dining Area, Floor Plan - Open, Kitchen - Eat-In, Pantry, Tub Shower, Window Treatments
Hot Water Natural Gas
Heating Heat Pump(s), Forced Air
Cooling Central A/C
Equipment Dishwasher, Disposal, Oven/Range - Gas, Refrigerator, Washer, Dryer
Appliance Dishwasher, Disposal, Oven/Range - Gas, Refrigerator, Washer, Dryer
Heat Source Electric
Laundry Main Floor
Exterior
Garage Spaces 2.0
Water Access N
Roof Type Shingle
Accessibility None
Total Parking Spaces 2
Garage N
Building
Story 2
Foundation Slab
Sewer Public Sewer
Water Public
Architectural Style Traditional
Level or Stories 2
Additional Building Above Grade, Below Grade
New Construction N
Schools
Elementary Schools W.G. Rice
Middle Schools Yellow Breeches
High Schools Boiling Springs
School District South Middleton
Others
HOA Fee Include Lawn Maintenance,Snow Removal,Ext Bldg Maint,Insurance
Senior Community No
Tax ID 40-24-0748-002-U59
Ownership Fee Simple
SqFt Source Assessor
Acceptable Financing Cash, Conventional
Listing Terms Cash, Conventional
Financing Cash,Conventional
Special Listing Condition Standard
Read Less
Want to know what your home might be worth? Contact us for a FREE valuation!

Our team is ready to help you sell your home for the highest possible price ASAP

Bought with John D Ulsh • Keller Williams of Central PA
GET MORE INFORMATION





