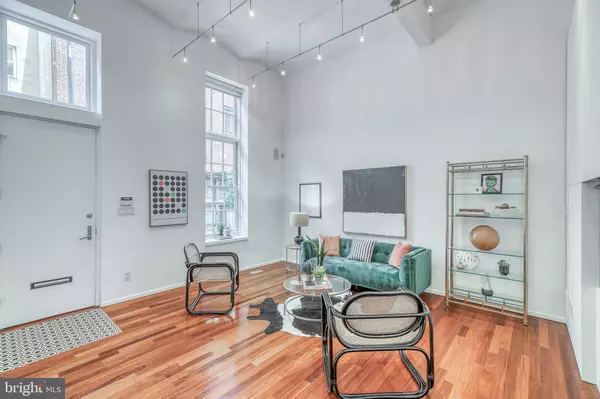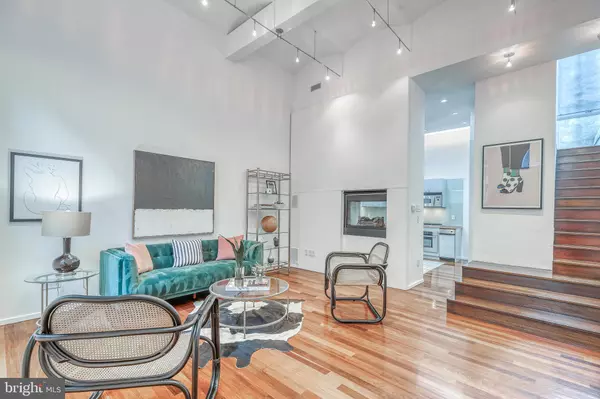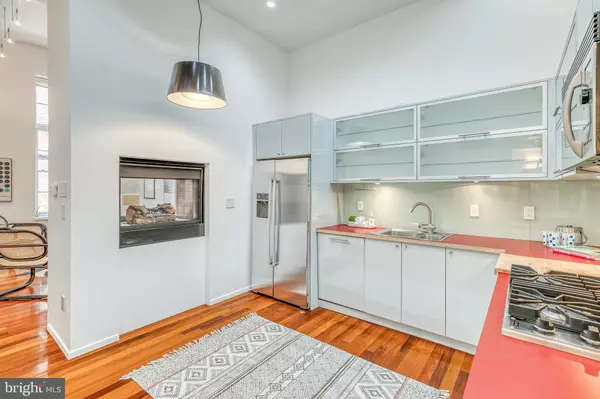$725,000
$775,000
6.5%For more information regarding the value of a property, please contact us for a free consultation.
128 CUTHBERT ST Philadelphia, PA 19106
2 Beds
3 Baths
2,422 SqFt
Key Details
Sold Price $725,000
Property Type Townhouse
Sub Type Interior Row/Townhouse
Listing Status Sold
Purchase Type For Sale
Square Footage 2,422 sqft
Price per Sqft $299
Subdivision Old City
MLS Listing ID PAPH911234
Sold Date 11/19/20
Style Contemporary
Bedrooms 2
Full Baths 2
Half Baths 1
HOA Y/N N
Abv Grd Liv Area 1,722
Originating Board BRIGHT
Year Built 1850
Annual Tax Amount $9,265
Tax Year 2020
Lot Size 719 Sqft
Acres 0.02
Lot Dimensions 19.08 x 37.66
Property Description
Don't let the classic brick facade fool you...this fun and fabulous Philadelphia rowhouse maximizes space and light in a clever way on one of Old City's most coveted tree lined historic streets. Enter into your impressive living room with dramatic barrel ceilings, two way fireplace, gorgeous Ipe hardwood floors, gallery lighting, and entrance with inlaid mosaic floor and custom cabinetry for all your storage needs. The dramatic staircase uses walls of glass to allow light to diffuse throughout. A well equipped European style contemporary kitchen with Viking gas cooktop, Miele dishwasher, and stainless Bosch appliances uses every inch of space. Don't miss the sleek "secret" door in the custom cabinetry opening to the powder room and basement stairs. Working from home and craving separation of space? The basement is finished, and provides additional square footage for a den/tv nook, office, or small gym. There are laundry hookups, a perfect space for wine storage, and Bilco style doors to street providing easy access for bicycles and storage. Upstairs, you'll find a spacious owner's suite with fireplace, walls of custom closets, and a luxe modern bath with stunning walk in shower and spacious double vanity. The bright 3rd floor bedroom/guest suite/office boasts a wall of sliding glass doors to a sunny south facing roof deck/terrace with retractable awning and built in seating. Another beautiful bath with glass tile & soaking tub complete this level. AIA award winning design from the architects at Qb3 presents a rare opportunity to own a home in Old City with no condo fees or association hassles. Stellar location on a charming cobblestone side street north of Market. Steps from restaurants, boutiques, coffee shops, gyms, & galleries. Quick access to transit, highways, and airport. Sellers are including one year of paid garage parking nearby, and the space is available for purchase as well.
Location
State PA
County Philadelphia
Area 19106 (19106)
Zoning CMX3
Rooms
Other Rooms Living Room, Kitchen, Basement
Basement Full, Improved, Interior Access, Outside Entrance, Space For Rooms, Sump Pump, Walkout Stairs
Interior
Interior Features Built-Ins, Ceiling Fan(s), Combination Dining/Living, Combination Kitchen/Dining, Floor Plan - Open, Kitchen - Eat-In, Kitchen - Gourmet, Primary Bath(s), Pantry, Recessed Lighting, Soaking Tub, Stall Shower, Tub Shower, Window Treatments, Wood Floors
Hot Water Electric, Tankless
Heating Central
Cooling Central A/C
Flooring Hardwood, Ceramic Tile
Fireplaces Number 2
Fireplaces Type Electric, Insert
Equipment Built-In Microwave, Cooktop, Dishwasher, Disposal, Freezer, Oven - Single, Refrigerator, Stainless Steel Appliances, Trash Compactor, Washer/Dryer Hookups Only, Water Heater - High-Efficiency, Water Heater - Tankless
Fireplace Y
Window Features Casement,Double Hung
Appliance Built-In Microwave, Cooktop, Dishwasher, Disposal, Freezer, Oven - Single, Refrigerator, Stainless Steel Appliances, Trash Compactor, Washer/Dryer Hookups Only, Water Heater - High-Efficiency, Water Heater - Tankless
Heat Source Natural Gas
Laundry Basement, Hookup
Exterior
Exterior Feature Deck(s), Roof, Terrace
Utilities Available Cable TV Available, Electric Available, Natural Gas Available, Phone Available, Sewer Available, Under Ground, Water Available
Water Access N
Roof Type Flat
Accessibility None
Porch Deck(s), Roof, Terrace
Garage N
Building
Story 3
Foundation Brick/Mortar
Sewer Public Sewer
Water Public
Architectural Style Contemporary
Level or Stories 3
Additional Building Above Grade, Below Grade
Structure Type 9'+ Ceilings,Cathedral Ceilings,High,Vaulted Ceilings
New Construction N
Schools
School District The School District Of Philadelphia
Others
Senior Community No
Tax ID 052154310
Ownership Fee Simple
SqFt Source Assessor
Security Features Intercom,Main Entrance Lock,Smoke Detector
Acceptable Financing Cash, Conventional, Negotiable
Listing Terms Cash, Conventional, Negotiable
Financing Cash,Conventional,Negotiable
Special Listing Condition Standard
Read Less
Want to know what your home might be worth? Contact us for a FREE valuation!

Our team is ready to help you sell your home for the highest possible price ASAP

Bought with Elizabeth D. Rogers • OCF Realty LLC - Philadelphia

GET MORE INFORMATION





