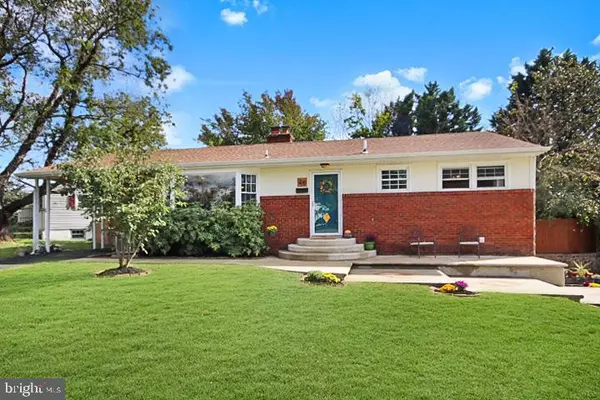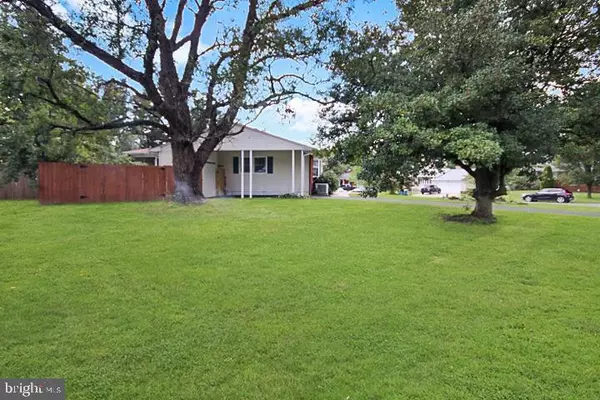$295,000
$284,900
3.5%For more information regarding the value of a property, please contact us for a free consultation.
25 HODGKINS PL New Castle, DE 19720
5 Beds
2 Baths
2,466 SqFt
Key Details
Sold Price $295,000
Property Type Single Family Home
Sub Type Detached
Listing Status Sold
Purchase Type For Sale
Square Footage 2,466 sqft
Price per Sqft $119
Subdivision Llangollen Estates
MLS Listing ID DENC510668
Sold Date 11/20/20
Style Ranch/Rambler
Bedrooms 5
Full Baths 2
HOA Y/N N
Abv Grd Liv Area 1,850
Originating Board BRIGHT
Year Built 1963
Annual Tax Amount $1,992
Tax Year 2020
Lot Size 0.280 Acres
Acres 0.28
Lot Dimensions 121.20 x 105.70
Property Description
North Facing 5 bedroom ranch in desirable Llangollen Estates. This home is Move in Ready and boasts pride of ownership, You will drive up to a meticulously maintained landscaped oversized lot and tons of curb appeal, with a beautiful grand custom walkway leading to front door. Once inside this freshly painted home you are met with gleaming hardwood floors throughout and a flowing open floor plan. Living room with beautiful Brick wood burning fireplace, recessed lighting and oversized bay window. Bright Kitchen boasting with granite countertops, tiled flooring, tiled backsplash with stainless steel appliances large sink with disposal, Gas cooking stove with light/exhaust hood. Sliders to a relaxing oversized porch with exposed beams and 2 upgraded ceiling fans, great for entertaining. Backyard is very private with plenty of space, fence, wall and landscaping. Master Bedroom with his and hers closets, ceiling fan and hardwood flooring. 2 other bedrooms with hardwood throughout. Main level 5 star luxury 4 pc bath with oversized Jetted tub, elegant tiled shower with neutral colors throughout. This is a rare find 3 beds or 5 bedroom the 2 bedroom in-law suite on lower level that walks out to driveway. Fully fenced yard with mature landscaping. Basement unfinished area accessed from kitchen with an eclectic stairway down with handrails to laundry area and plenty of storage. There are 2 driveways, Driveway 1 is level with walk in basement rec room/ in law suite Driveway 2 with a carport and plenty of off street parking for 7+ cars. New heating, air conditioning and hot water heater. When you enter the Lower level living space you are met with beautiful upgraded tiled flooring, kitchen complete with breakfast bar seating, electric range with exhaust hood. 2 bedrooms, full bath and TV area. This home is nestled off of route 13 convenient to all routes and highways. Pack your stuff and grab the in laws. This wont last long. Bring your buyers!!!
Location
State DE
County New Castle
Area New Castle/Red Lion/Del.City (30904)
Zoning NC10
Rooms
Other Rooms Living Room, Primary Bedroom, Bedroom 2, Bedroom 3, Kitchen, Bedroom 1, Bathroom 1
Basement Full, Partially Finished, Connecting Stairway, Outside Entrance, Walkout Level, Windows
Main Level Bedrooms 3
Interior
Hot Water Natural Gas
Heating Central
Cooling Central A/C
Fireplaces Number 1
Fireplaces Type Brick
Equipment Exhaust Fan, Oven/Range - Gas, Stainless Steel Appliances, Range Hood, Washer, Microwave, Dryer - Gas, Disposal
Fireplace Y
Appliance Exhaust Fan, Oven/Range - Gas, Stainless Steel Appliances, Range Hood, Washer, Microwave, Dryer - Gas, Disposal
Heat Source Natural Gas
Laundry Basement, Lower Floor
Exterior
Exterior Feature Porch(es), Enclosed
Garage Spaces 7.0
Utilities Available Cable TV Available, Natural Gas Available, Phone Available, Sewer Available, Water Available
Water Access N
Roof Type Pitched,Shingle
Accessibility None
Porch Porch(es), Enclosed
Total Parking Spaces 7
Garage N
Building
Story 1
Sewer Public Sewer
Water Public
Architectural Style Ranch/Rambler
Level or Stories 1
Additional Building Above Grade, Below Grade
New Construction N
Schools
School District Colonial
Others
Pets Allowed N
Senior Community No
Tax ID 10-034.40-045
Ownership Fee Simple
SqFt Source Assessor
Acceptable Financing Cash, Conventional, FHA, VA
Listing Terms Cash, Conventional, FHA, VA
Financing Cash,Conventional,FHA,VA
Special Listing Condition Standard
Read Less
Want to know what your home might be worth? Contact us for a FREE valuation!

Our team is ready to help you sell your home for the highest possible price ASAP

Bought with Maurrell English • English Realty
GET MORE INFORMATION





