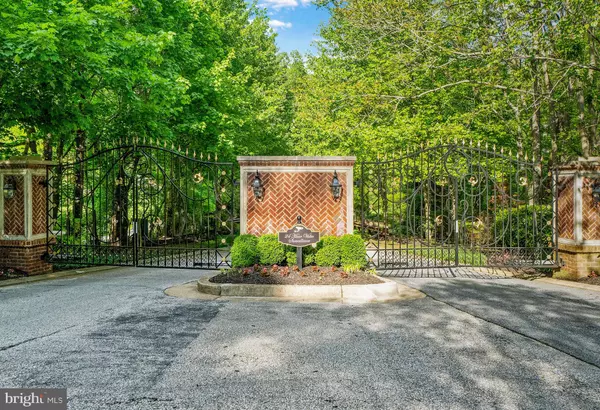$1,465,000
$1,495,000
2.0%For more information regarding the value of a property, please contact us for a free consultation.
4 SPRING FOREST CT Owings Mills, MD 21117
6 Beds
8 Baths
6,908 SqFt
Key Details
Sold Price $1,465,000
Property Type Single Family Home
Sub Type Detached
Listing Status Sold
Purchase Type For Sale
Square Footage 6,908 sqft
Price per Sqft $212
Subdivision Caves Forest Estates
MLS Listing ID MDBC514040
Sold Date 11/25/20
Style Contemporary
Bedrooms 6
Full Baths 5
Half Baths 3
HOA Fees $250/mo
HOA Y/N Y
Abv Grd Liv Area 4,508
Originating Board BRIGHT
Year Built 2016
Annual Tax Amount $13,701
Tax Year 2020
Lot Size 2.040 Acres
Acres 2.04
Property Description
Listed and Sold Simultaneously! Welcome to Caves Forest Estates - an exclusive, gated-community inside Greenspring Valley! One-of-a-kind Tuscan estate built by Alan Klatsky of Prestige Development in 2016. Custom built and designed for modern-day form and function in every room. An entertainers delight! Gas lamps greet you and your guests as you make your way through the wrought-iron front doors and enter into the dramatic 2-story foyer. Expansive main level featuring a gourmet professional-grade kitchen with Dekton counters engineered for creating and cooking; opens to family room with 5' gas linear fireplace, octagonal coffered ceilings and sliders to the back travertine patio. Gather with family & friends in this designer oversized dining room perfect for holidays and special occasions. Main-level master suite with deluxe spa bath, huge walk-in closets with built and bedroom with tray ceiling and cove lighting. Additional 2 bedrooms with en-suites on main plus playroom, office and 2 powder rooms - 1 with access to rear yard for future pool! Lower level consists of family room, theatre room (not featured in photos), exercise room, guest rooms AND 1000sf+ in-law suite with private spa bath, closet, living room, 2nd Kitchen and separate entrance! Smart Home - Control your lights, thermostats, locks, garage doors and alarm when away with integrated home automation system. Ample storage and closets - all with built-ins. Spray foam insulation and LED lighting ensures energy efficiency year round! This geometrical masterpiece is truly a one of one!
Location
State MD
County Baltimore
Rooms
Other Rooms Living Room, Dining Room, Primary Bedroom, Bedroom 2, Bedroom 3, Bedroom 4, Kitchen, Basement, Foyer, Breakfast Room, Bedroom 1, Exercise Room, In-Law/auPair/Suite, Mud Room, Office, Media Room, Bonus Room
Basement Connecting Stairway, Daylight, Partial, Fully Finished, Heated, Outside Entrance, Rear Entrance, Walkout Stairs, Windows
Main Level Bedrooms 3
Interior
Interior Features 2nd Kitchen, Breakfast Area, Built-Ins, Butlers Pantry, Carpet, Crown Moldings, Entry Level Bedroom, Family Room Off Kitchen, Floor Plan - Open, Formal/Separate Dining Room, Kitchen - Gourmet, Kitchen - Island, Kitchen - Table Space, Primary Bath(s), Pantry, Recessed Lighting, Skylight(s), Upgraded Countertops, Walk-in Closet(s), WhirlPool/HotTub
Hot Water Natural Gas
Heating Forced Air
Cooling Ceiling Fan(s), Central A/C
Flooring Carpet, Ceramic Tile, Marble, Wood
Fireplaces Number 1
Fireplaces Type Gas/Propane
Equipment Built-In Microwave, Commercial Range, Disposal, Dishwasher, Dryer - Front Loading, Extra Refrigerator/Freezer, Icemaker, Instant Hot Water, Oven - Double, Oven - Self Cleaning, Oven/Range - Gas, Range Hood, Refrigerator, Six Burner Stove, Stainless Steel Appliances, Washer, Washer - Front Loading
Fireplace Y
Appliance Built-In Microwave, Commercial Range, Disposal, Dishwasher, Dryer - Front Loading, Extra Refrigerator/Freezer, Icemaker, Instant Hot Water, Oven - Double, Oven - Self Cleaning, Oven/Range - Gas, Range Hood, Refrigerator, Six Burner Stove, Stainless Steel Appliances, Washer, Washer - Front Loading
Heat Source Natural Gas
Exterior
Parking Features Additional Storage Area, Garage Door Opener, Garage - Side Entry, Inside Access
Garage Spaces 13.0
Water Access N
Roof Type Architectural Shingle
Accessibility 32\"+ wide Doors, 36\"+ wide Halls
Attached Garage 3
Total Parking Spaces 13
Garage Y
Building
Story 2
Sewer Public Septic, Septic = # of BR
Water Well
Architectural Style Contemporary
Level or Stories 2
Additional Building Above Grade, Below Grade
New Construction N
Schools
School District Baltimore County Public Schools
Others
Senior Community No
Tax ID 04032200026922
Ownership Fee Simple
SqFt Source Assessor
Security Features Carbon Monoxide Detector(s),Exterior Cameras,Electric Alarm,Main Entrance Lock,Motion Detectors,Security Gate,Smoke Detector,Security System,Surveillance Sys
Special Listing Condition Standard
Read Less
Want to know what your home might be worth? Contact us for a FREE valuation!

Our team is ready to help you sell your home for the highest possible price ASAP

Bought with Julie Singer • Berkshire Hathaway HomeServices Homesale Realty

GET MORE INFORMATION





