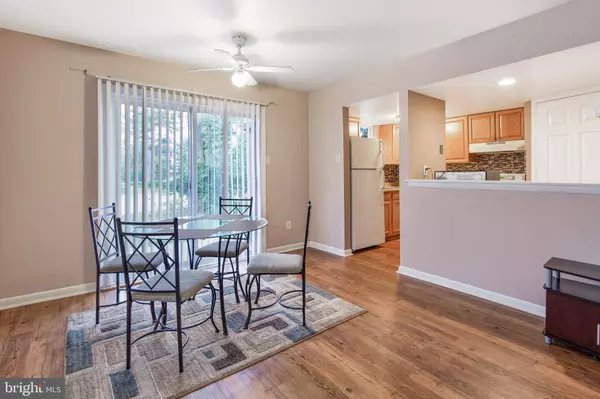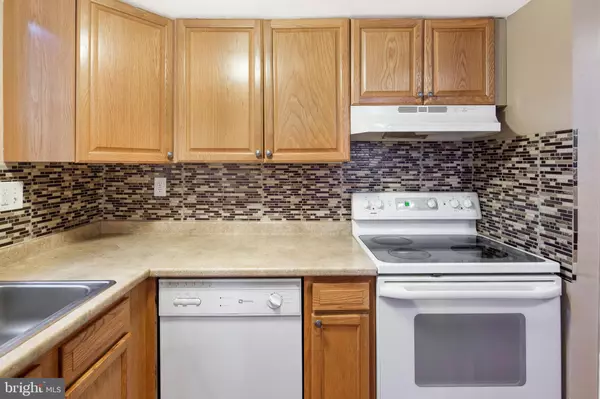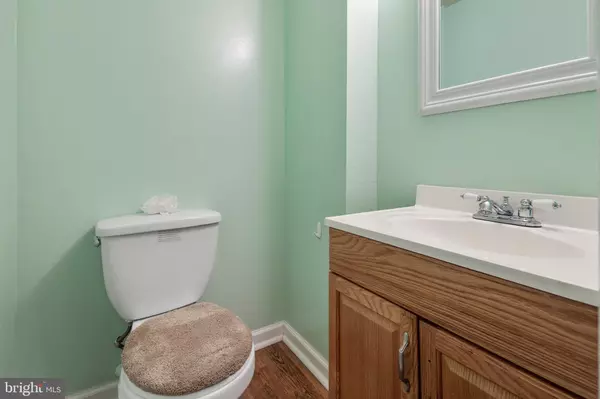$135,000
$135,000
For more information regarding the value of a property, please contact us for a free consultation.
4010 GOLF VIEW DR #4063 Newark, DE 19702
2 Beds
2 Baths
950 SqFt
Key Details
Sold Price $135,000
Property Type Condo
Sub Type Condo/Co-op
Listing Status Sold
Purchase Type For Sale
Square Footage 950 sqft
Price per Sqft $142
Subdivision Cavalier Townhomes
MLS Listing ID DENC508628
Sold Date 01/04/21
Style Colonial
Bedrooms 2
Full Baths 1
Half Baths 1
Condo Fees $147/mo
HOA Y/N N
Abv Grd Liv Area 950
Originating Board BRIGHT
Year Built 1974
Annual Tax Amount $1,213
Tax Year 2020
Lot Dimensions 0.00 x 0.00
Property Description
Stop Renting and OWN this well-maintained end of row town-home adjoining the Cavalier County Club Golf Course ! This 2 bedroom, 2 bathroom home includes a larger yard than most due to being on the end, with lawn maintenance being handled by the condo association. Recent upgrades in 2020 include replacing gutters, new roofing, and exterior sliding doors. Brand New AC Unit was just put in. There was a new furnace purchased in 2019 along with professional air duct servicing and cleaning. Entering the home, you will find a large living room/dining room and an open concept kitchen. The first floor has a half bath, with the full bath/tub shower and 2 bedrooms being on the second floor. View the virtual tour for this home and take a walk through with the click of button or schedule a personal tour now.
Location
State DE
County New Castle
Area Newark/Glasgow (30905)
Zoning NCAP
Rooms
Other Rooms Living Room, Dining Room, Primary Bedroom, Bedroom 2, Kitchen, Bathroom 1, Half Bath
Main Level Bedrooms 2
Interior
Interior Features Attic, Carpet, Ceiling Fan(s), Dining Area, Family Room Off Kitchen, Tub Shower
Hot Water Electric
Heating Baseboard - Electric
Cooling Central A/C
Flooring Carpet, Vinyl, Tile/Brick
Equipment Dishwasher, Dryer, Microwave, Oven/Range - Electric, Washer, Water Heater
Furnishings No
Fireplace N
Appliance Dishwasher, Dryer, Microwave, Oven/Range - Electric, Washer, Water Heater
Heat Source Electric
Exterior
Amenities Available None
Water Access N
View Golf Course
Accessibility Level Entry - Main
Garage N
Building
Story 2
Sewer Public Sewer
Water Public
Architectural Style Colonial
Level or Stories 2
Additional Building Above Grade, Below Grade
New Construction N
Schools
School District Colonial
Others
HOA Fee Include Common Area Maintenance,Ext Bldg Maint,Lawn Maintenance,Snow Removal,Trash,Management
Senior Community No
Tax ID 09-024.00-015.C.4063
Ownership Condominium
Acceptable Financing Cash, Conventional
Listing Terms Cash, Conventional
Financing Cash,Conventional
Special Listing Condition Standard
Read Less
Want to know what your home might be worth? Contact us for a FREE valuation!

Our team is ready to help you sell your home for the highest possible price ASAP

Bought with Michael Aldridge • BHHS Fox & Roach-Christiana

GET MORE INFORMATION





