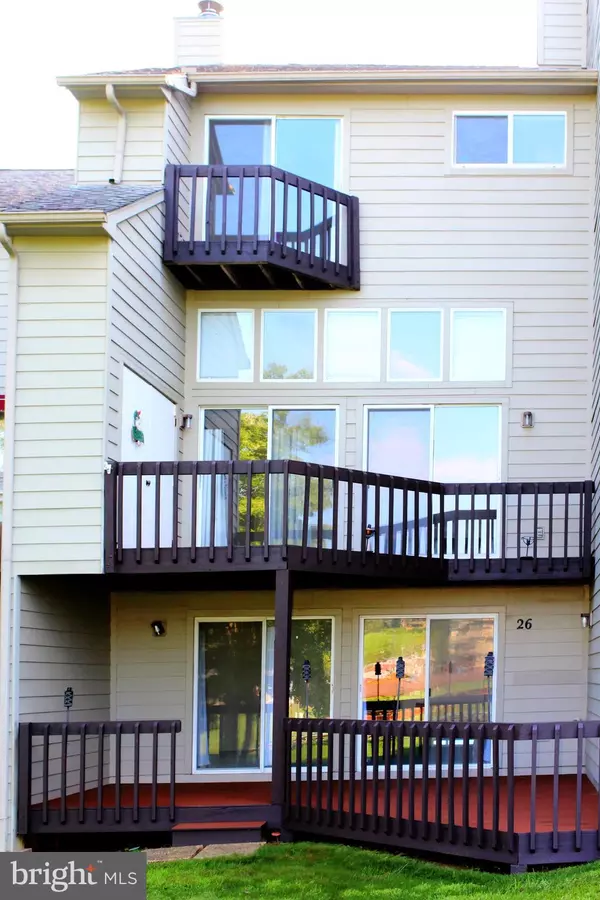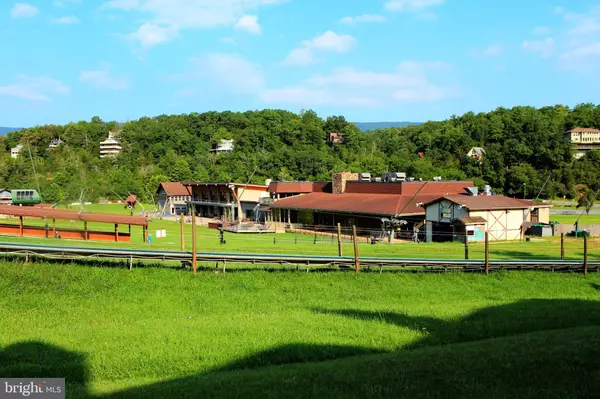$232,000
$238,000
2.5%For more information regarding the value of a property, please contact us for a free consultation.
45 RIDGE CT #26 Basye, VA 22810
3 Beds
4 Baths
1,938 SqFt
Key Details
Sold Price $232,000
Property Type Townhouse
Sub Type Interior Row/Townhouse
Listing Status Sold
Purchase Type For Sale
Square Footage 1,938 sqft
Price per Sqft $119
Subdivision Bryce Mt. Resort
MLS Listing ID VASH120028
Sold Date 11/20/20
Style Contemporary
Bedrooms 3
Full Baths 3
Half Baths 1
HOA Fees $165/qua
HOA Y/N Y
Abv Grd Liv Area 1,458
Originating Board BRIGHT
Year Built 1986
Annual Tax Amount $1,735
Tax Year 2019
Lot Size 3,006 Sqft
Acres 0.07
Property Description
The Ridge Town Homes located in the core of the core area of Bryce Resort, offer great views of Bryce amenities and gracious living on three levels. Unit 26 has three bedrooms and 3 and a half baths, two beautiful stone fireplaces and numerous upgrades throughout. From the reserved parking spaces to three decks overlooking the lower ski slopes to the stainless appliances, plentiful windows and sliding glass doors, this town home is designed for total enjoyment of all that Bryce Resort has to offer. Floors are wood, carpet, tile and vinyl, and the stairs offer Oriental carpet runners. The list of upgrades continues with a large double vanity, a cast iron tub with tile surround and one of 3 Jacuzzi Water Saver toilets in the Primary Bathroom along with a large closet in the Primary Bedroom AND a cedar-lined closet! In addition to the stones fireplaces, both the main level living room and the lower level den offer attractive wood built-ins for books and other special treasures. This unit was painted in 2018, the kitchen appliances are 2 years old, the washer and dryer are 4 years old, the water heater is 3 years old and the heat pump is is 12 years old. There is also an extra side-by-side refrigerator in the lower level utility room where there is a huge storage area. Oh, for the TV fans, there are two large Sony float screen TV's that convey! And the list goes on... Make an appointment to see this incredible until today! It won't last long!
Location
State VA
County Shenandoah
Zoning R
Rooms
Basement Full
Interior
Interior Features Breakfast Area, Built-Ins, Carpet, Ceiling Fan(s), Cedar Closet(s), Dining Area, Floor Plan - Open, Kitchen - Island, Primary Bath(s), Pantry, Tub Shower, Window Treatments, Wood Floors
Hot Water Electric
Heating Heat Pump(s)
Cooling Central A/C
Flooring Wood, Vinyl, Tile/Brick, Carpet
Fireplaces Number 2
Equipment Built-In Microwave, Dishwasher, Disposal, Dryer - Electric, Extra Refrigerator/Freezer, Oven/Range - Electric, Range Hood, Refrigerator, Washer
Window Features Double Pane
Appliance Built-In Microwave, Dishwasher, Disposal, Dryer - Electric, Extra Refrigerator/Freezer, Oven/Range - Electric, Range Hood, Refrigerator, Washer
Heat Source Electric
Laundry Lower Floor
Exterior
Exterior Feature Deck(s)
Parking On Site 2
Utilities Available Cable TV Available, Electric Available, Phone Available, Sewer Available, Water Available
Water Access N
Roof Type Asphalt
Accessibility None
Porch Deck(s)
Garage N
Building
Story 3
Foundation Block
Sewer Public Sewer
Water Public
Architectural Style Contemporary
Level or Stories 3
Additional Building Above Grade, Below Grade
Structure Type Dry Wall
New Construction N
Schools
Elementary Schools Ashby-Lee
Middle Schools North Fork
High Schools Stonewall Jackson
School District Shenandoah County Public Schools
Others
Pets Allowed N
HOA Fee Include Common Area Maintenance,Ext Bldg Maint,Insurance,Lawn Care Front,Lawn Care Rear,Lawn Maintenance,Management,Reserve Funds,Road Maintenance,Snow Removal,Trash
Senior Community No
Tax ID 065A211 026
Ownership Fee Simple
SqFt Source Assessor
Horse Property N
Special Listing Condition Standard
Read Less
Want to know what your home might be worth? Contact us for a FREE valuation!

Our team is ready to help you sell your home for the highest possible price ASAP

Bought with Brooke J Hulver • Coldwell Banker Premier
GET MORE INFORMATION





