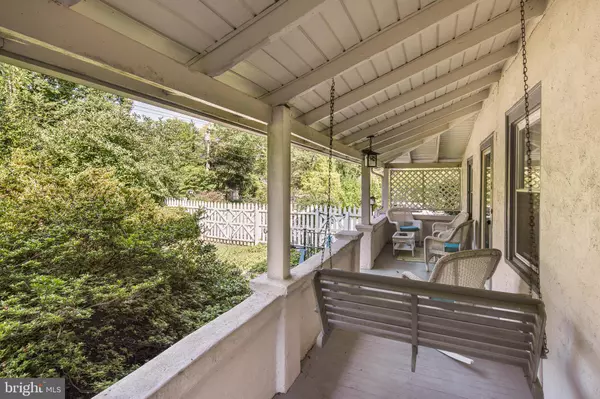$350,000
$399,000
12.3%For more information regarding the value of a property, please contact us for a free consultation.
2108 HARVEY RD Wilmington, DE 19810
3 Beds
2 Baths
2,150 SqFt
Key Details
Sold Price $350,000
Property Type Single Family Home
Sub Type Detached
Listing Status Sold
Purchase Type For Sale
Square Footage 2,150 sqft
Price per Sqft $162
Subdivision Arden
MLS Listing ID DENC508230
Sold Date 11/25/20
Style Other
Bedrooms 3
Full Baths 2
HOA Y/N N
Abv Grd Liv Area 2,150
Originating Board BRIGHT
Land Lease Amount 2420.0
Land Lease Frequency Annually
Year Built 1930
Tax Year 2020
Lot Size 0.280 Acres
Acres 0.28
Property Description
Visit this home virtually: http://www.vht.com/434100862/IDXS - Welcome to this quaint Arden home substantially remodeled and expanded to fit a 21st Century lifestyle. Hardwood floors greet you as you enter the home through a covered front porch into an expansive traditional foyer. To the left a first floor bedroom, to the right is a full bath. Continue into a combined kitchen /dining room with an upgraded kitchen featuring stainless appliances and modern counters. Gala entertaining is promised in the expansive family room w wood burning fireplace. The dining and family rooms both open to a hardscaped patio and a private side yard. Continue upstairs to an office, laundry, bedroom and the main bedroom suite, The upstairs bedrooms share a balcony. The Main bedroom includes a gas burning fireplace,and a walk-in closet. The tiled bath has a double vanity, a sunken tub, a separate shower and is conveniently connected to a full laundry area. This home has many outstanding features and updates! Visit soon, it won't last long! During your visit, be sure to take time to walk around and explore this unique & special place known as "The Ardens". Arden is an intentional community w 50% open space begun in 1900 as a single tax experiment. It is now known for its arts, crafts, and theaters. Note that land rent pays school taxes & real estate taxes as well as trash pickup, recycling, and village maintenance. The home is being sold in "as is condition". All home inspections will be for informational purposes only.
Location
State DE
County New Castle
Area Brandywine (30901)
Zoning NC10
Rooms
Other Rooms Living Room, Dining Room, Primary Bedroom, Kitchen, Foyer, Bedroom 1, Laundry, Office, Storage Room, Bathroom 2, Primary Bathroom
Basement Unfinished
Main Level Bedrooms 1
Interior
Interior Features Entry Level Bedroom, Soaking Tub, Stall Shower, Tub Shower
Hot Water Natural Gas
Heating Forced Air
Cooling Central A/C
Fireplaces Number 2
Fireplaces Type Gas/Propane, Wood
Equipment Dishwasher, Dryer - Front Loading, Oven/Range - Gas, Refrigerator, Washer - Front Loading
Fireplace Y
Appliance Dishwasher, Dryer - Front Loading, Oven/Range - Gas, Refrigerator, Washer - Front Loading
Heat Source Natural Gas
Laundry Upper Floor
Exterior
Exterior Feature Porch(es), Balcony
Garage Spaces 5.0
Fence Picket
Water Access N
Accessibility None
Porch Porch(es), Balcony
Total Parking Spaces 5
Garage N
Building
Lot Description Level, SideYard(s)
Story 2
Sewer Public Sewer
Water Public
Architectural Style Other
Level or Stories 2
Additional Building Above Grade, Below Grade
New Construction N
Schools
School District Brandywine
Others
Senior Community No
Tax ID 160400509
Ownership Land Lease
SqFt Source Appraiser
Acceptable Financing Conventional, FHA
Horse Property N
Listing Terms Conventional, FHA
Financing Conventional,FHA
Special Listing Condition Standard
Read Less
Want to know what your home might be worth? Contact us for a FREE valuation!

Our team is ready to help you sell your home for the highest possible price ASAP

Bought with Thomas Wheeler • Patterson-Schwartz-Brandywine
GET MORE INFORMATION





