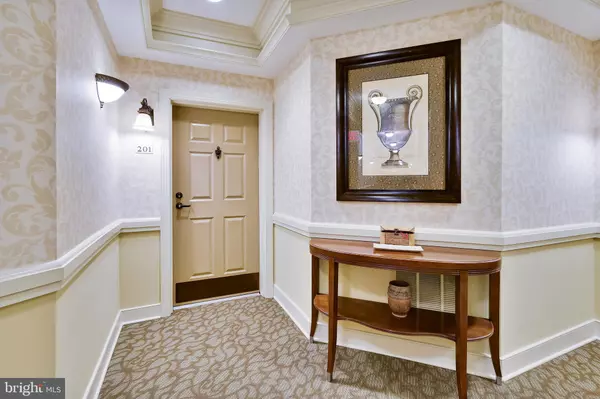$385,000
$385,000
For more information regarding the value of a property, please contact us for a free consultation.
44485 CHAMBERLAIN TER #201 Ashburn, VA 20147
2 Beds
2 Baths
2,014 SqFt
Key Details
Sold Price $385,000
Property Type Condo
Sub Type Condo/Co-op
Listing Status Sold
Purchase Type For Sale
Square Footage 2,014 sqft
Price per Sqft $191
Subdivision K Hovnanian Four Seasons
MLS Listing ID VALO424078
Sold Date 11/30/20
Style Traditional
Bedrooms 2
Full Baths 2
Condo Fees $503/mo
HOA Fees $88/mo
HOA Y/N Y
Abv Grd Liv Area 2,014
Originating Board BRIGHT
Year Built 2005
Annual Tax Amount $3,642
Tax Year 2020
Property Description
Wear your sunglasses with your mask and booties! This amazing 2000 Sf light-filled unit has 2 garage spaces, a Sunroom, a Den, climate controlled storage, and views from 21 windows. Four Seasons is a beautifully maintained small 55+ community of 3 buildings with a clubhouse, exercise room, and outdoor picnic area. There is abundant guest parking. Plus, the Ashburn Village fee includes membership in the Ashburn Sports Pavilion with pools, tennis, exercise classes, lake and walking/biking trails. The condo has been recently updated to include new carpet and paint, appliances and furnace. Located minutes to One Loudoun shopping and dining and the Farmer's Markets, and just a short drive to the wineries tucked in the lovely Loudoun countryside. What more could you want for a wonderful downsizing opportunity.
Location
State VA
County Loudoun
Zoning 04
Rooms
Other Rooms Living Room, Dining Room, Den, Sun/Florida Room
Main Level Bedrooms 2
Interior
Interior Features Dining Area, Breakfast Area, Combination Dining/Living, Floor Plan - Open, Kitchen - Eat-In, Kitchen - Island, Kitchen - Table Space, Soaking Tub, Walk-in Closet(s)
Hot Water Natural Gas
Heating Forced Air
Cooling Ceiling Fan(s), Central A/C
Equipment Built-In Microwave, Dryer, Washer, Dishwasher, Disposal, Refrigerator, Stove
Fireplace N
Appliance Built-In Microwave, Dryer, Washer, Dishwasher, Disposal, Refrigerator, Stove
Heat Source Natural Gas
Exterior
Parking Features Additional Storage Area, Covered Parking, Inside Access
Garage Spaces 2.0
Amenities Available Baseball Field, Basketball Courts, Bike Trail, Club House, Common Grounds, Community Center, Elevator, Exercise Room, Extra Storage, Fitness Center, Hot tub, Jog/Walk Path, Lake, Meeting Room, Party Room, Pool - Outdoor, Racquet Ball, Recreational Center, Reserved/Assigned Parking, Retirement Community, Sauna, Tennis Courts, Water/Lake Privileges
Water Access N
Accessibility Elevator, Grab Bars Mod
Total Parking Spaces 2
Garage N
Building
Story 1
Unit Features Garden 1 - 4 Floors
Sewer Public Sewer
Water Public
Architectural Style Traditional
Level or Stories 1
Additional Building Above Grade, Below Grade
New Construction N
Schools
School District Loudoun County Public Schools
Others
HOA Fee Include Air Conditioning
Senior Community Yes
Age Restriction 55
Tax ID 059283100011
Ownership Condominium
Special Listing Condition Standard
Read Less
Want to know what your home might be worth? Contact us for a FREE valuation!

Our team is ready to help you sell your home for the highest possible price ASAP

Bought with Zia U Hassan • First American Real Estate
GET MORE INFORMATION





