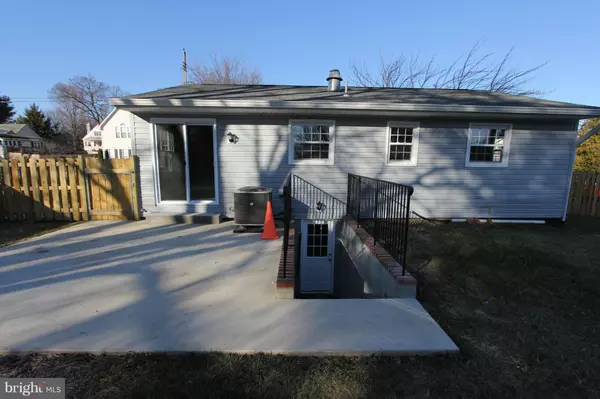$304,000
$319,900
5.0%For more information regarding the value of a property, please contact us for a free consultation.
320 J ST Purcellville, VA 20132
3 Beds
3 Baths
1,800 SqFt
Key Details
Sold Price $304,000
Property Type Single Family Home
Sub Type Detached
Listing Status Sold
Purchase Type For Sale
Square Footage 1,800 sqft
Price per Sqft $168
Subdivision Dillon
MLS Listing ID 1000607969
Sold Date 07/31/15
Style Ranch/Rambler
Bedrooms 3
Full Baths 2
Half Baths 1
HOA Y/N N
Abv Grd Liv Area 900
Originating Board MRIS
Year Built 1962
Annual Tax Amount $3,726
Tax Year 2014
Lot Size 1,742 Sqft
Acres 0.04
Property Description
Completely Remodeled House from top to bottom on 1/3 Acre lot , 3 Bed - 2.5 Bathrooms, All new Bathrooms, Fresh paint, New Hardwood flooring, New Windows, kitchen New Plumbing, Electrical, New HVAC System :: Newly Finished Basement has a Bedroom, a Full Bath and a Front & Rear Entrance, can park up to 3 cars. Property has been appraised for $339k. Tax record is not correct. 120k in renovation.
Location
State VA
County Loudoun
Rooms
Other Rooms Primary Bedroom, Bedroom 2, Bedroom 1, Laundry
Basement Connecting Stairway, Rear Entrance, Fully Finished, Heated, Improved, Windows, Walkout Level
Main Level Bedrooms 2
Interior
Interior Features Kitchen - Gourmet, Combination Kitchen/Dining, Chair Railings, Crown Moldings, Upgraded Countertops, Primary Bath(s), Wood Floors, Floor Plan - Open
Hot Water 60+ Gallon Tank, Electric
Cooling Central A/C, Ceiling Fan(s)
Equipment Washer/Dryer Hookups Only, Dishwasher, Disposal, Microwave, Oven/Range - Electric, Refrigerator
Fireplace N
Appliance Washer/Dryer Hookups Only, Dishwasher, Disposal, Microwave, Oven/Range - Electric, Refrigerator
Heat Source Natural Gas
Exterior
Water Access N
Accessibility Other
Garage N
Private Pool N
Building
Story 2
Sewer Public Septic, Public Sewer
Water Public
Architectural Style Ranch/Rambler
Level or Stories 2
Additional Building Above Grade, Below Grade
New Construction N
Schools
Elementary Schools Emerick
Middle Schools Blue Ridge
High Schools Loudoun Valley
School District Loudoun County Public Schools
Others
Senior Community No
Tax ID 488263933000
Ownership Fee Simple
Special Listing Condition Standard
Read Less
Want to know what your home might be worth? Contact us for a FREE valuation!

Our team is ready to help you sell your home for the highest possible price ASAP

Bought with Maureen E Dabkowski • Coldwell Banker Realty
GET MORE INFORMATION





