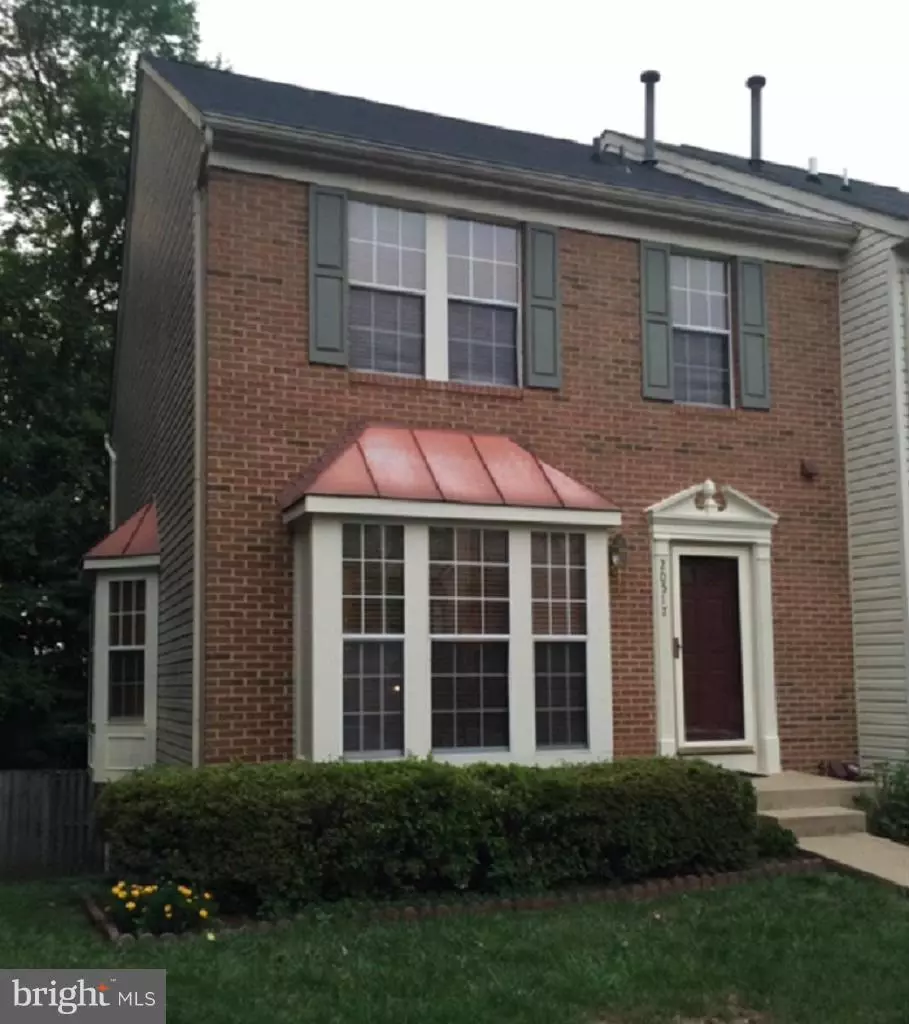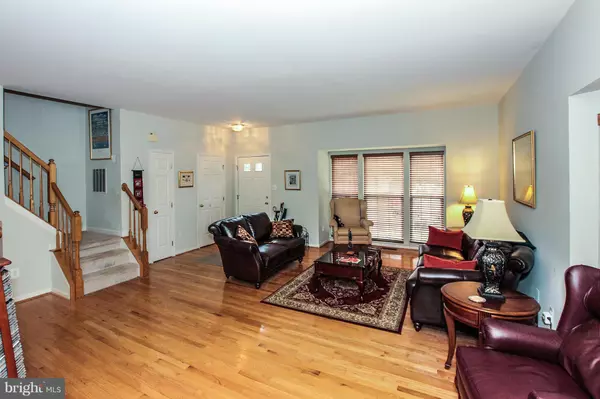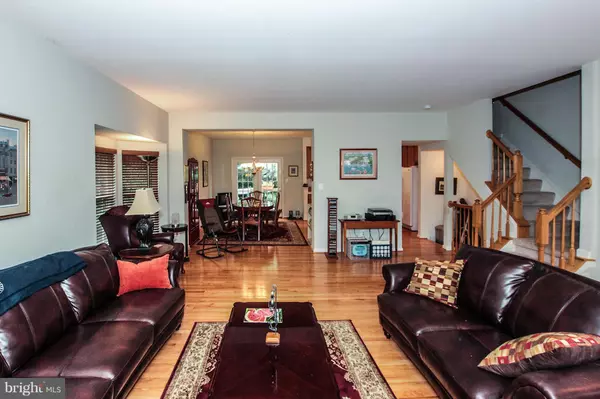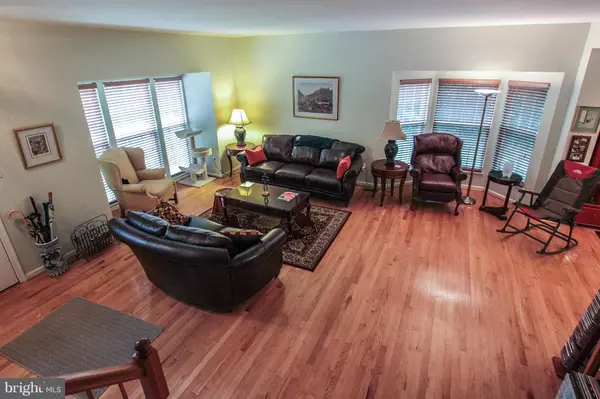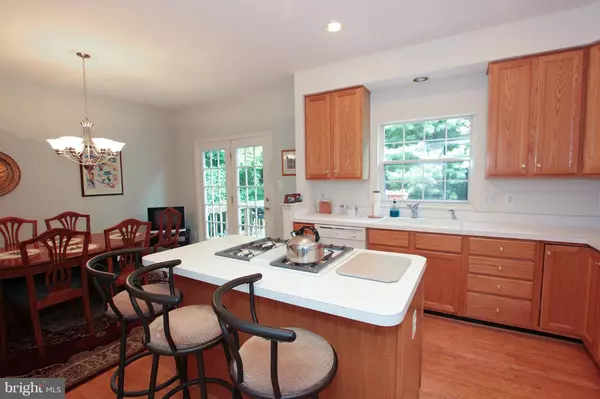$378,000
$389,000
2.8%For more information regarding the value of a property, please contact us for a free consultation.
20517 ASHLEY TER Sterling, VA 20165
3 Beds
4 Baths
2,129 SqFt
Key Details
Sold Price $378,000
Property Type Townhouse
Sub Type End of Row/Townhouse
Listing Status Sold
Purchase Type For Sale
Square Footage 2,129 sqft
Price per Sqft $177
Subdivision Potomac Lakes
MLS Listing ID 1000702185
Sold Date 10/28/16
Style Colonial
Bedrooms 3
Full Baths 3
Half Baths 1
HOA Fees $72/qua
HOA Y/N Y
Abv Grd Liv Area 1,568
Originating Board MRIS
Year Built 1995
Annual Tax Amount $4,284
Tax Year 2015
Lot Size 2,614 Sqft
Acres 0.06
Property Description
Wonderful, Large 3 Level End Unit with 3 BRs, 3.5 Upgraded Baths, Berkshire Model, Back facing Woods. Wood floors on Main level and in Basement, Carpeted BRs, Eat-In Kitchen with Oak Cabinets, Cooktop & New Wall Oven/Microwave, Ceiling Fans in all BRs. Huge Deck w/ Fenced in Backyard w/ Walkout Basement, New Roof, New Heating & Air System. Custom Window Blinds. Great location. NEW PRICE
Location
State VA
County Loudoun
Rooms
Other Rooms Living Room, Primary Bedroom, Bedroom 2, Bedroom 3, Kitchen, Game Room, Den
Basement Rear Entrance, Walkout Level, Fully Finished
Interior
Interior Features Kitchen - Gourmet, Primary Bath(s), Window Treatments, Wood Floors, Recessed Lighting, Floor Plan - Open
Hot Water Natural Gas
Heating Energy Star Heating System
Cooling Energy Star Cooling System
Equipment Cooktop, Dishwasher, Disposal, Dryer - Front Loading, Humidifier, Icemaker, Microwave, Refrigerator, Washer, Water Heater, Oven - Wall
Fireplace N
Window Features Bay/Bow
Appliance Cooktop, Dishwasher, Disposal, Dryer - Front Loading, Humidifier, Icemaker, Microwave, Refrigerator, Washer, Water Heater, Oven - Wall
Heat Source Natural Gas
Exterior
Utilities Available Cable TV Available
Amenities Available Tennis Courts, Tot Lots/Playground
Water Access N
Roof Type Asphalt
Accessibility None
Garage N
Private Pool N
Building
Story 3+
Sewer Public Sewer
Water Public
Architectural Style Colonial
Level or Stories 3+
Additional Building Above Grade, Below Grade, Shed
New Construction N
Schools
Elementary Schools Horizon
Middle Schools River Bend
High Schools Potomac Falls
School District Loudoun County Public Schools
Others
HOA Fee Include Snow Removal,Trash,Pool(s),Recreation Facility,Lawn Care Side
Senior Community No
Tax ID 011468212000
Ownership Fee Simple
Special Listing Condition Standard
Read Less
Want to know what your home might be worth? Contact us for a FREE valuation!

Our team is ready to help you sell your home for the highest possible price ASAP

Bought with John S McCambridge • Samson Properties

GET MORE INFORMATION

