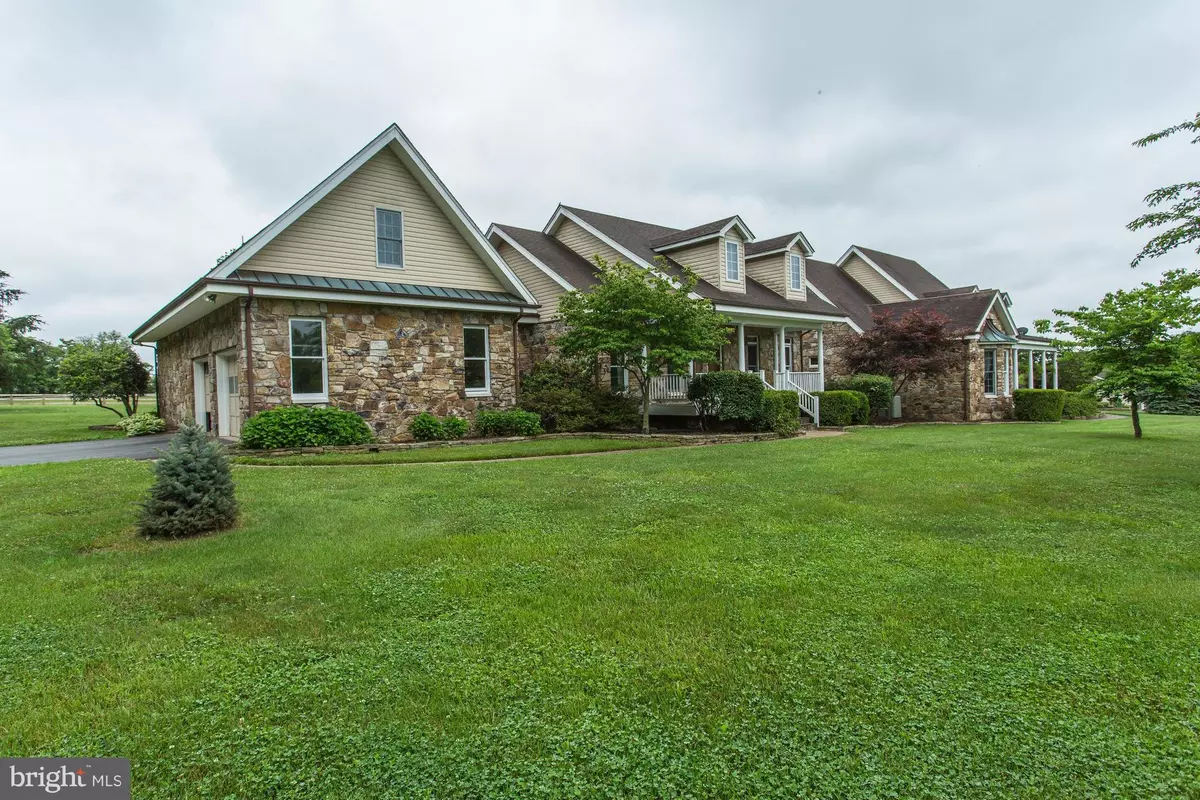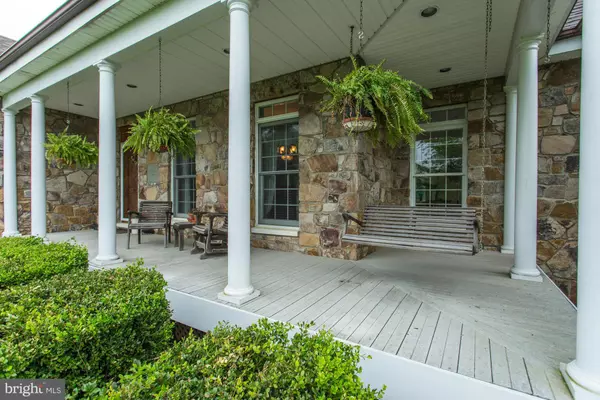$1,121,000
$1,200,000
6.6%For more information regarding the value of a property, please contact us for a free consultation.
17990 TRANQUILITY RD Purcellville, VA 20132
7 Beds
7 Baths
6,539 SqFt
Key Details
Sold Price $1,121,000
Property Type Single Family Home
Sub Type Detached
Listing Status Sold
Purchase Type For Sale
Square Footage 6,539 sqft
Price per Sqft $171
Subdivision Franklin Family
MLS Listing ID 1000676287
Sold Date 04/28/16
Style Cape Cod
Bedrooms 7
Full Baths 6
Half Baths 1
HOA Y/N N
Abv Grd Liv Area 5,139
Originating Board MRIS
Year Built 1995
Annual Tax Amount $9,477
Tax Year 2014
Lot Size 24.670 Acres
Acres 24.67
Property Description
TWO BEAUTIFUL STONE HOMES JUST UNDER 25 ACRES(SEE FARM REMARKS). MAIN HOUSE 4 BEDROOMS W/MAIN LEVEL MASTER. 4.5 BATHROOMS, FULLY FINISHED BASEMENT IS WONDERFUL. CHERRY HARDWOOD FLOORS. ENCLOSED BREEZEWAY TO MAIN LEVEL 3 BDRMS AND 2 BATH QUEST/IN LAW HOME CURRENTLY RENTED. 2 CAR GARAGES FOR EACH HOME. SEPARATE ENTRANCES FOR EACH,PATIOS,PORCHES. FANTASTIC SETTING AND PROPERTY IN GREAT LOCATION.
Location
State VA
County Loudoun
Rooms
Other Rooms Living Room, Dining Room, Primary Bedroom, Bedroom 2, Bedroom 3, Bedroom 4, Bedroom 5, Kitchen, Game Room, Family Room, Library, Foyer, Breakfast Room, Bedroom 1, Other
Basement Side Entrance, Sump Pump, Fully Finished, Full, Walkout Stairs
Main Level Bedrooms 4
Interior
Interior Features 2nd Kitchen, Butlers Pantry, Breakfast Area, Kitchen - Table Space, Dining Area, Kitchen - Eat-In, Built-Ins, Chair Railings, Crown Moldings, Window Treatments, Entry Level Bedroom, Primary Bath(s), Wainscotting, Wood Floors, Wet/Dry Bar, Stove - Wood, Recessed Lighting, Floor Plan - Traditional
Hot Water Electric
Heating Forced Air, Heat Pump(s), Zoned
Cooling Ceiling Fan(s), Central A/C, Energy Star Cooling System, Heat Pump(s), Zoned
Fireplaces Number 2
Fireplaces Type Gas/Propane, Mantel(s)
Equipment Cooktop, Dishwasher, Disposal, Exhaust Fan, Icemaker, Microwave, Oven - Wall, Oven/Range - Electric, Range Hood, Refrigerator, Washer
Fireplace Y
Window Features Double Pane,Screens
Appliance Cooktop, Dishwasher, Disposal, Exhaust Fan, Icemaker, Microwave, Oven - Wall, Oven/Range - Electric, Range Hood, Refrigerator, Washer
Heat Source Electric
Exterior
Exterior Feature Patio(s), Porch(es)
Parking Features Garage - Side Entry, Garage Door Opener
Garage Spaces 8.0
Fence Board, Rear, Other
View Y/N Y
Water Access N
View Pasture, Mountain, Scenic Vista
Roof Type Shingle
Farm Horse,General
Accessibility None
Porch Patio(s), Porch(es)
Total Parking Spaces 8
Garage Y
Private Pool N
Building
Lot Description Landscaping, Partly Wooded
Story 3+
Sewer Gravity Sept Fld, Septic Exists, Septic > # of BR
Water Well
Architectural Style Cape Cod
Level or Stories 3+
Additional Building Above Grade, Below Grade
Structure Type Cathedral Ceilings,Paneled Walls
New Construction N
Schools
High Schools Woodgrove
School District Loudoun County Public Schools
Others
Senior Community No
Tax ID 525457516000
Ownership Fee Simple
Horse Property Y
Horse Feature Horses Allowed, Arena
Special Listing Condition Standard
Read Less
Want to know what your home might be worth? Contact us for a FREE valuation!

Our team is ready to help you sell your home for the highest possible price ASAP

Bought with James E. Lemon, Jr. • Washington Fine Properties, LLC

GET MORE INFORMATION





