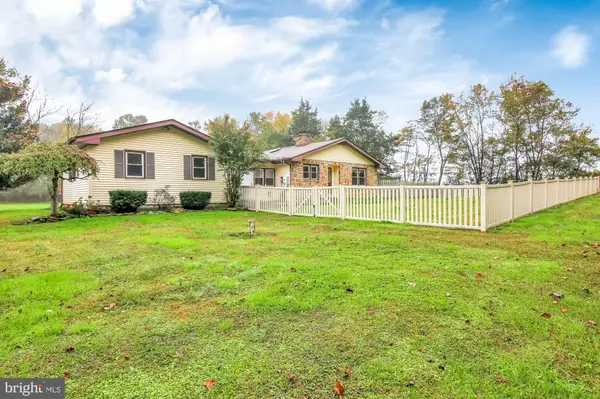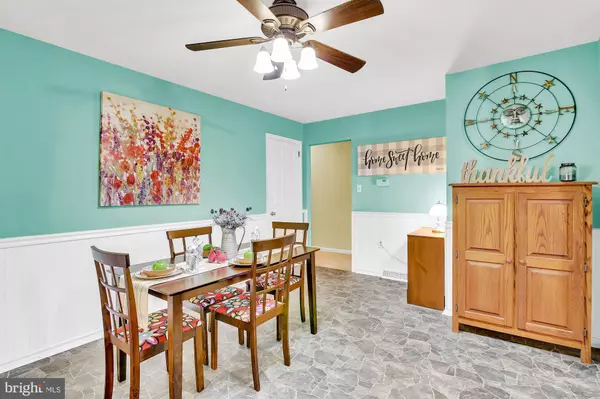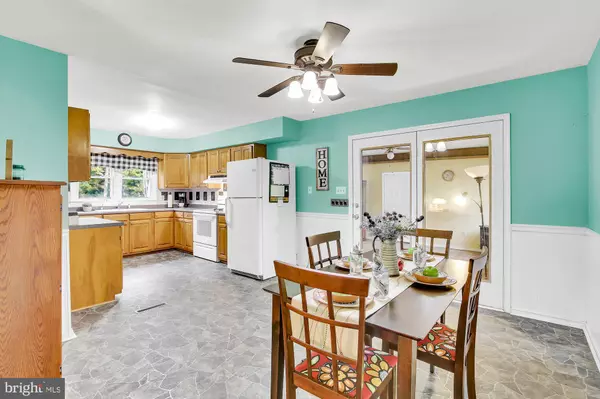$325,000
$324,900
For more information regarding the value of a property, please contact us for a free consultation.
320 LOCUST POINT RD Elkton, MD 21921
3 Beds
2 Baths
2,080 SqFt
Key Details
Sold Price $325,000
Property Type Single Family Home
Sub Type Detached
Listing Status Sold
Purchase Type For Sale
Square Footage 2,080 sqft
Price per Sqft $156
Subdivision None Available
MLS Listing ID MDCC171664
Sold Date 12/11/20
Style Ranch/Rambler
Bedrooms 3
Full Baths 2
HOA Y/N N
Abv Grd Liv Area 1,387
Originating Board BRIGHT
Year Built 1966
Annual Tax Amount $3,124
Tax Year 2020
Lot Size 6.000 Acres
Acres 6.0
Property Description
Lovely 3 bedroom, 2 full bath rancher with attached 2 car garage on 6 partially wooded acres. Whether you are a hunter or a nature lover, this is the perfect home for you. No lack of parking. Enjoy lounging on the 16x24 deck surrounding the above ground pool. Full unfinished basement with new waterproofing system featuring lifetime transferrable warranty. Located between Elkton and Chesapeake City, you'll be able to explore wonderful restaurants, marinas and shops. Sellers are providing Buyer with a 1 yr. AHS Shield Home Warranty.
Location
State MD
County Cecil
Zoning NAR
Rooms
Other Rooms Living Room, Bedroom 2, Bedroom 3, Kitchen, Basement, Bedroom 1, Sun/Florida Room, Bathroom 1, Bathroom 2
Basement Full, Interior Access, Outside Entrance, Rear Entrance, Walkout Stairs, Water Proofing System, Windows
Main Level Bedrooms 3
Interior
Interior Features Attic, Ceiling Fan(s), Chair Railings, Combination Kitchen/Dining, Kitchen - Eat-In, Wainscotting, Carpet
Hot Water Electric
Heating Forced Air
Cooling Ceiling Fan(s), Central A/C
Fireplaces Number 1
Equipment Dishwasher, Refrigerator, Stove, Range Hood
Fireplace Y
Appliance Dishwasher, Refrigerator, Stove, Range Hood
Heat Source Oil
Laundry Basement
Exterior
Exterior Feature Deck(s)
Parking Features Garage Door Opener
Garage Spaces 2.0
Water Access N
Accessibility None
Porch Deck(s)
Attached Garage 2
Total Parking Spaces 2
Garage Y
Building
Story 2
Sewer Community Septic Tank, Private Septic Tank
Water Well
Architectural Style Ranch/Rambler
Level or Stories 2
Additional Building Above Grade, Below Grade
New Construction N
Schools
School District Cecil County Public Schools
Others
Senior Community No
Tax ID 0802015498
Ownership Fee Simple
SqFt Source Assessor
Special Listing Condition Standard
Read Less
Want to know what your home might be worth? Contact us for a FREE valuation!

Our team is ready to help you sell your home for the highest possible price ASAP

Bought with Nickolaus B Waldner • Keller Williams Realty Centre

GET MORE INFORMATION





