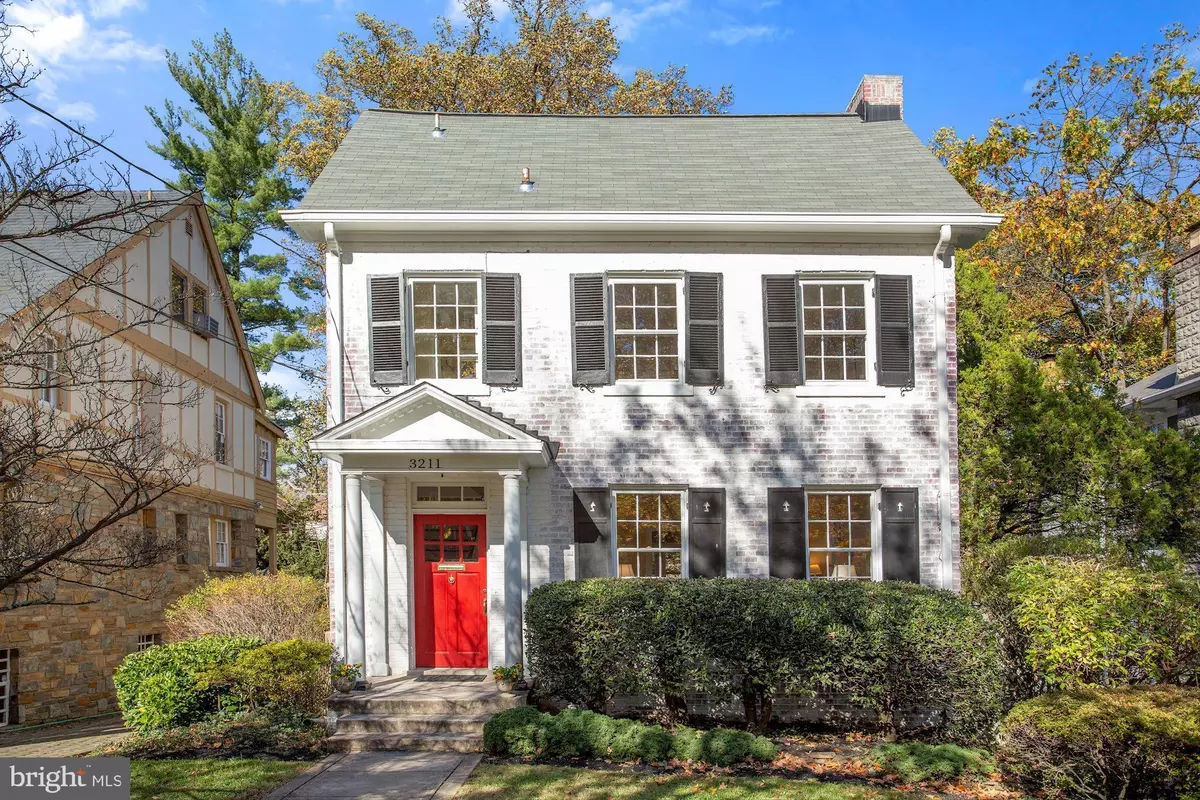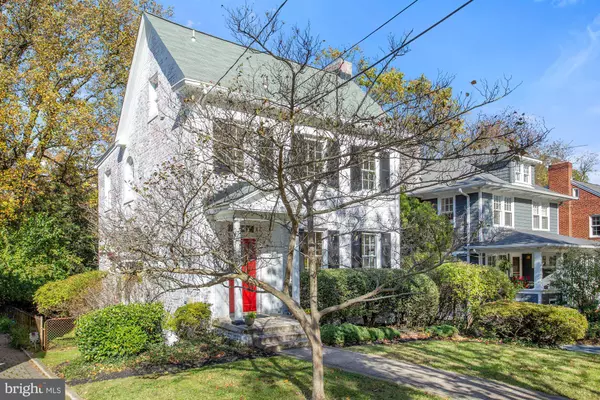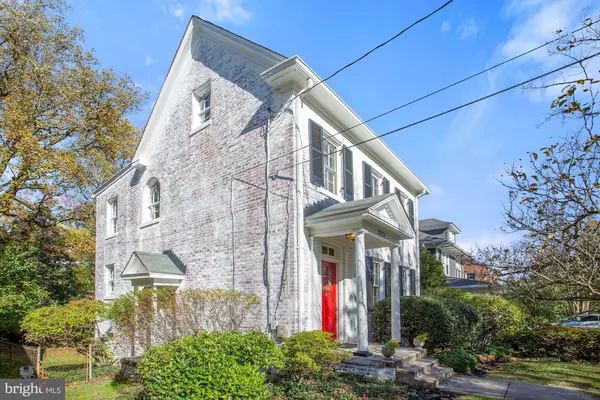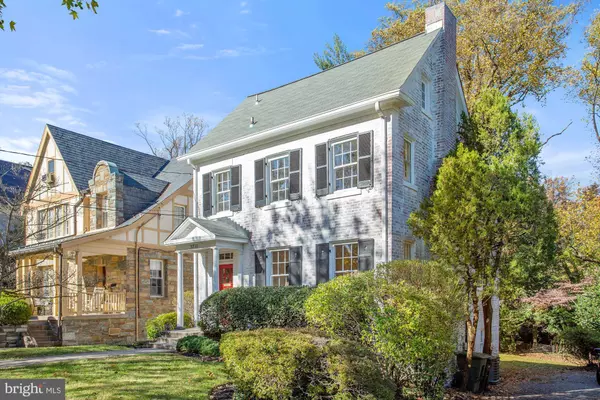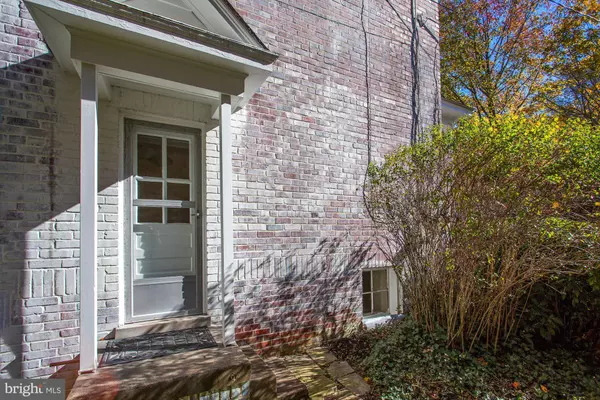$1,320,000
$1,185,000
11.4%For more information regarding the value of a property, please contact us for a free consultation.
3211 RITTENHOUSE ST NW Washington, DC 20015
4 Beds
4 Baths
2,235 SqFt
Key Details
Sold Price $1,320,000
Property Type Single Family Home
Sub Type Detached
Listing Status Sold
Purchase Type For Sale
Square Footage 2,235 sqft
Price per Sqft $590
Subdivision Chevy Chase
MLS Listing ID DCDC494636
Sold Date 12/15/20
Style Colonial
Bedrooms 4
Full Baths 3
Half Baths 1
HOA Y/N N
Abv Grd Liv Area 1,626
Originating Board BRIGHT
Year Built 1929
Annual Tax Amount $8,082
Tax Year 2019
Lot Size 5,625 Sqft
Acres 0.13
Property Description
New England Charmer on the most coveted street in Chevy Chase, DC. Beautifully aged whitewashed brick with newly refinished hardwood floors throughout. Light Filled 4BR/3.5BA home with potential for a 5th in basement. Newly painted with Designer lighting throughout and wood burning fireplace. Steps from Lafayette Rec Center and Broad Branch Market. Minutes to Connecticut Ave. and all the shops and restaurants or head a few blocks east and experience the serenity and beauty of Rock Creek Park. High Ceilings on Main Level. French Doors opening to large office overlooking beautiful and surprisingly private backyard with lots of potential. 3 bedrooms and 2 baths upstairs with en suite master bath. Attic is perfect for another bedroom, office or children's play area. Wonderful investment in the one of the most sought after neighborhoods in DC. This listing is proudly brought to you by Palisades Brokerage, an affiliate of O'Neill Realty Advisors.
Location
State DC
County Washington
Zoning R-1-B
Rooms
Basement Daylight, Partial
Interior
Hot Water Natural Gas
Heating Hot Water, Radiator
Cooling Central A/C
Fireplaces Number 1
Fireplaces Type Wood
Fireplace Y
Heat Source Natural Gas
Exterior
Parking Features Garage - Rear Entry
Garage Spaces 1.0
Water Access N
Accessibility None
Attached Garage 1
Total Parking Spaces 1
Garage Y
Building
Story 4
Sewer Public Sewer
Water Public
Architectural Style Colonial
Level or Stories 4
Additional Building Above Grade, Below Grade
New Construction N
Schools
Elementary Schools Lafayette
Middle Schools Deal Junior High School
High Schools Jackson-Reed
School District District Of Columbia Public Schools
Others
Pets Allowed Y
Senior Community No
Tax ID 2019//0004
Ownership Fee Simple
SqFt Source Assessor
Special Listing Condition Standard
Pets Allowed No Pet Restrictions
Read Less
Want to know what your home might be worth? Contact us for a FREE valuation!

Our team is ready to help you sell your home for the highest possible price ASAP

Bought with Bruce E Cotting • RLAH @properties
GET MORE INFORMATION

