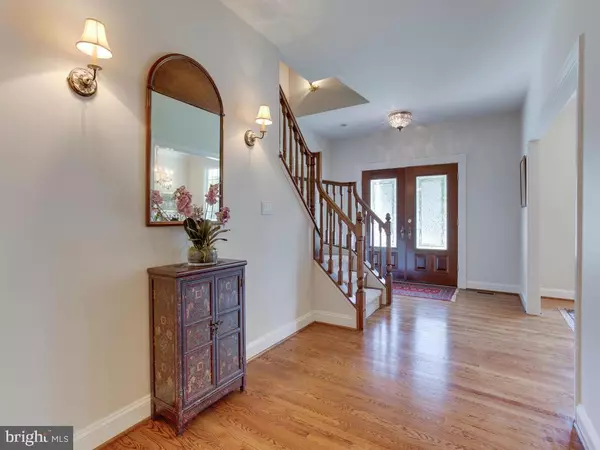$1,075,000
$1,150,000
6.5%For more information regarding the value of a property, please contact us for a free consultation.
1550 SHIPSVIEW RD Annapolis, MD 21409
5 Beds
4 Baths
5,944 SqFt
Key Details
Sold Price $1,075,000
Property Type Single Family Home
Sub Type Detached
Listing Status Sold
Purchase Type For Sale
Square Footage 5,944 sqft
Price per Sqft $180
Subdivision Chesapeake Oaks
MLS Listing ID MDAA439406
Sold Date 12/16/20
Style Victorian
Bedrooms 5
Full Baths 4
HOA Fees $33/ann
HOA Y/N Y
Abv Grd Liv Area 4,218
Originating Board BRIGHT
Year Built 1998
Annual Tax Amount $9,804
Tax Year 2019
Lot Size 0.930 Acres
Acres 0.93
Property Description
Picture Perfect 5 bedroom, 4 full bath Victorian! The wrap around porch welcomes you and leads you in to the gracious entry foyer. Formal living and dining rooms with hardwood floors flank either side of the foyer. Corian counters highlight the kitchen with large center cooking island and sunny and bright eat in area. The family room just off the kitchen features a propane fireplace and provides lovely views of the back yard and pool. A screened porch off of the main level den is the perfect place to spend some down time after a long day. Potential for first floor bedroom. The Master Suite offers 2 walk-in closets and private bath with walk in shower and soaking tub. The bedrooms are large. A huge hall bath on the bedroom level features 2 walk-in showers. The large bonus room over the garage is perfect for an at home office or home schooling. Bedroom level laundry. The finished lower level features a rec room, craft or hobby room, full bath, wet bar, an in home gym and plenty of room for fun and games. New carpeting on the first and second level. The outdoor oasis is the perfect place to get away. Sparkling In-ground, saltwater pool with plenty of patio areas for outdoor entertaining. Lush, beautiful grounds with mature plantings provide a serene setting that backs to the Corcoran Environmental Study Area for the utmost in privacy! Water access on the Chesapeake Bay! This home is one of a kind!
Location
State MD
County Anne Arundel
Zoning R2
Rooms
Other Rooms Living Room, Dining Room, Bedroom 2, Bedroom 3, Bedroom 4, Kitchen, Family Room, Den, Foyer, Laundry, Bathroom 2, Bathroom 3, Bonus Room, Primary Bathroom
Basement Connecting Stairway, Heated, Improved, Interior Access, Outside Entrance, Side Entrance, Sump Pump, Walkout Stairs
Interior
Interior Features Bar, Breakfast Area, Butlers Pantry, Carpet, Ceiling Fan(s), Chair Railings, Crown Moldings, Entry Level Bedroom, Family Room Off Kitchen, Floor Plan - Traditional, Formal/Separate Dining Room, Kitchen - Gourmet, Kitchen - Island, Kitchen - Table Space, Primary Bath(s), Pantry, Recessed Lighting, Soaking Tub, Walk-in Closet(s), Water Treat System, Wet/Dry Bar, Wood Floors
Hot Water Electric
Heating Heat Pump(s)
Cooling Ceiling Fan(s), Central A/C
Flooring Carpet, Ceramic Tile, Hardwood, Vinyl
Fireplaces Number 1
Fireplaces Type Gas/Propane
Equipment Built-In Microwave, Cooktop, Cooktop - Down Draft, Dishwasher, Disposal, Dryer, Oven - Wall, Refrigerator, Washer
Fireplace Y
Appliance Built-In Microwave, Cooktop, Cooktop - Down Draft, Dishwasher, Disposal, Dryer, Oven - Wall, Refrigerator, Washer
Heat Source Electric, Oil
Laundry Upper Floor
Exterior
Exterior Feature Deck(s), Patio(s), Porch(es), Screened, Wrap Around
Parking Features Garage - Side Entry, Garage Door Opener, Inside Access
Garage Spaces 2.0
Fence Rear
Pool Saltwater, Gunite
Water Access Y
View Trees/Woods, Scenic Vista
Accessibility None
Porch Deck(s), Patio(s), Porch(es), Screened, Wrap Around
Attached Garage 2
Total Parking Spaces 2
Garage Y
Building
Story 3
Sewer Community Septic Tank, Private Septic Tank
Water Well
Architectural Style Victorian
Level or Stories 3
Additional Building Above Grade, Below Grade
New Construction N
Schools
Elementary Schools Call School Board
Middle Schools Call School Board
High Schools Call School Board
School District Anne Arundel County Public Schools
Others
Senior Community No
Tax ID 020318890064802
Ownership Fee Simple
SqFt Source Assessor
Special Listing Condition Standard
Read Less
Want to know what your home might be worth? Contact us for a FREE valuation!

Our team is ready to help you sell your home for the highest possible price ASAP

Bought with Eric Douglas Solomon • Coldwell Banker Realty

GET MORE INFORMATION





