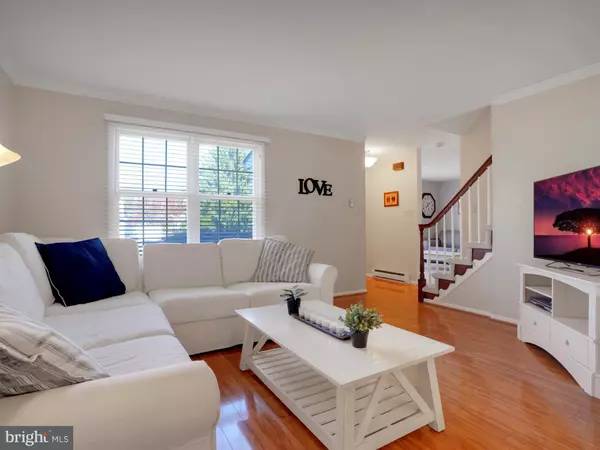$325,000
$314,000
3.5%For more information regarding the value of a property, please contact us for a free consultation.
572 PIONEER CIR Harleysville, PA 19438
3 Beds
2 Baths
1,856 SqFt
Key Details
Sold Price $325,000
Property Type Single Family Home
Sub Type Detached
Listing Status Sold
Purchase Type For Sale
Square Footage 1,856 sqft
Price per Sqft $175
Subdivision None Available
MLS Listing ID PAMC667610
Sold Date 12/18/20
Style Colonial
Bedrooms 3
Full Baths 1
Half Baths 1
HOA Y/N N
Abv Grd Liv Area 1,856
Originating Board BRIGHT
Year Built 1979
Annual Tax Amount $4,686
Tax Year 2020
Lot Size 8,296 Sqft
Acres 0.19
Lot Dimensions 70.00 x 0.00
Property Description
What a great house. You will enjoy entertaining in the Living room/Dining room featuring beautiful wood flooring, crown molding, and dining room has elegant wains coating. Large eat-in kitchen complete with spacious eat-in breakfast room, Corian counters with extra bar seating, and pantry is a great gathering space. Step out the sliding door to a brick patio with room for seating and eating outside in a fully fenced, private rear yard. First floor laundry/mud room with outside entrance helps to keep dirt in its place. Main bedroom has large walk-in closet. Driveway has room for your boat or RV. Large shed in rear yard holds yard equipment for kids and adults. Living in Harleysville offers residents a dense suburban feel. Enjoy the many local parks and bike trails. The trail system currently provides over 7 miles of trails excellent for walking, biking and rollerblading. SELLER TO FIND SUITABLE HOME.
Location
State PA
County Montgomery
Area Lower Salford Twp (10650)
Zoning RESID
Rooms
Other Rooms Living Room, Dining Room, Kitchen, Family Room, Laundry, Half Bath
Interior
Interior Features Crown Moldings, Floor Plan - Traditional, Formal/Separate Dining Room, Kitchen - Eat-In, Pantry, Recessed Lighting, Walk-in Closet(s), Wainscotting, Upgraded Countertops
Hot Water Electric
Heating Baseboard - Electric
Cooling Central A/C
Flooring Carpet, Hardwood, Vinyl
Equipment Dishwasher, Disposal, Dryer, Oven/Range - Electric, Refrigerator, Washer
Furnishings No
Fireplace N
Appliance Dishwasher, Disposal, Dryer, Oven/Range - Electric, Refrigerator, Washer
Heat Source Electric
Laundry Main Floor
Exterior
Exterior Feature Patio(s)
Parking Features Garage - Front Entry, Garage Door Opener
Garage Spaces 1.0
Fence Rear
Water Access N
Roof Type Shingle
Accessibility None
Porch Patio(s)
Attached Garage 1
Total Parking Spaces 1
Garage Y
Building
Story 2
Sewer Public Sewer
Water Public
Architectural Style Colonial
Level or Stories 2
Additional Building Above Grade, Below Grade
New Construction N
Schools
School District Souderton Area
Others
Senior Community No
Tax ID 50-00-03446-239
Ownership Fee Simple
SqFt Source Assessor
Acceptable Financing Cash, Conventional
Listing Terms Cash, Conventional
Financing Cash,Conventional
Special Listing Condition Standard
Read Less
Want to know what your home might be worth? Contact us for a FREE valuation!

Our team is ready to help you sell your home for the highest possible price ASAP

Bought with Mariel A Gniewoz • Keller Williams Real Estate-Montgomeryville

GET MORE INFORMATION





