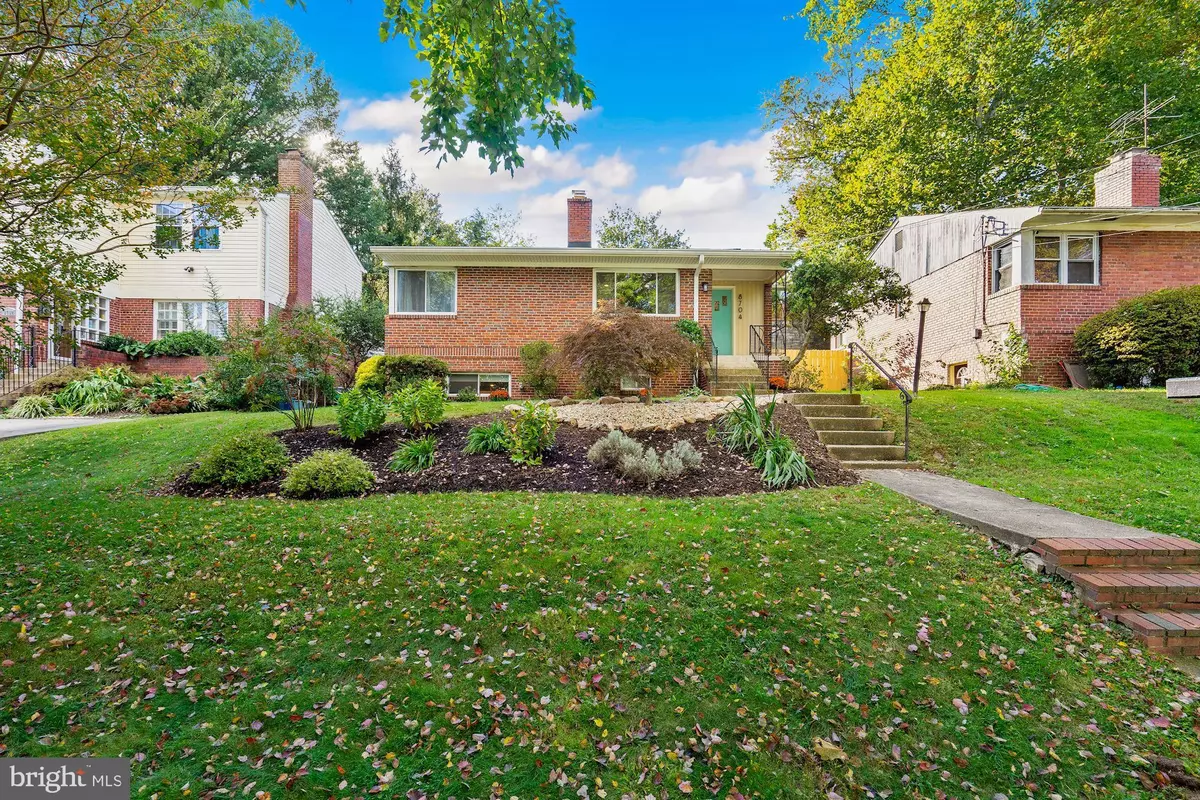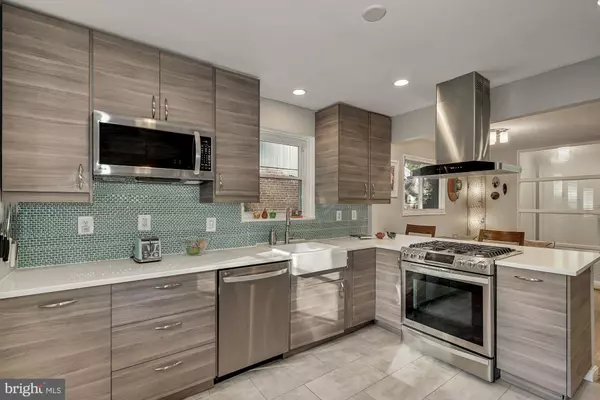$640,000
$640,000
For more information regarding the value of a property, please contact us for a free consultation.
8704 SUNDALE DR Silver Spring, MD 20910
4 Beds
2 Baths
2,036 SqFt
Key Details
Sold Price $640,000
Property Type Single Family Home
Sub Type Detached
Listing Status Sold
Purchase Type For Sale
Square Footage 2,036 sqft
Price per Sqft $314
Subdivision Rosemary Hills
MLS Listing ID MDMC724286
Sold Date 12/18/20
Style Raised Ranch/Rambler
Bedrooms 4
Full Baths 2
HOA Y/N N
Abv Grd Liv Area 1,166
Originating Board BRIGHT
Year Built 1951
Annual Tax Amount $6,421
Tax Year 2020
Lot Size 6,250 Sqft
Acres 0.14
Property Description
Welcome Home! Your home search stops here. This beautifully updated home in the sought-after BCC School Cluster is nestled on a quiet street in the Rosemary Hills neighborhood of Silver Spring. Nestled with meticulous landscaping around the home, this beauty exudes stunning curb appeal. Amongst the countless renovations are a sun-filled open concept with an updated, gourmet kitchen (renovated within the last 5 years) featuring quartz counters & island, gas cooktop, and premium stainless steel appliances; spacious dining and living room spaces; wood-burning fireplace; freshly painted interior; new closet doors and gleaming hardwood throughout the main level; and three generously sized bedrooms on the main level with a renovated upstairs bath boasting marble tile floors, tub, sink, and fixtures. The lower level features a finished, walkout basement that leads to a serene oasis in the backyard with brick patio. This stunning home comes complete with a new roof, new water heater (replaced in Jan 2020); new furnace (installed in July 2020); solar panels (leased) and ample street parking. Conveniently located near downtown Silver Spring, within minutes to the Metro & DC line, shopping, dining and Rock Creek Park.
Location
State MD
County Montgomery
Zoning R60
Rooms
Basement Fully Finished
Main Level Bedrooms 3
Interior
Interior Features Wood Floors, Upgraded Countertops, Tub Shower, Recessed Lighting, Kitchen - Island, Kitchen - Gourmet, Floor Plan - Open, Carpet, Dining Area
Hot Water Natural Gas
Heating Forced Air
Cooling Central A/C
Flooring Hardwood
Fireplaces Number 1
Fireplaces Type Wood
Fireplace Y
Window Features Double Pane
Heat Source Natural Gas
Laundry Basement
Exterior
Exterior Feature Patio(s)
Water Access N
Accessibility None
Porch Patio(s)
Garage N
Building
Story 2
Sewer Public Sewer
Water Public
Architectural Style Raised Ranch/Rambler
Level or Stories 2
Additional Building Above Grade, Below Grade
New Construction N
Schools
Elementary Schools North Chevy Chase
Middle Schools Silver Creek
High Schools Bethesda-Chevy Chase
School District Montgomery County Public Schools
Others
Senior Community No
Tax ID 161301148061
Ownership Fee Simple
SqFt Source Assessor
Acceptable Financing Cash, FHA, VA, Conventional
Listing Terms Cash, FHA, VA, Conventional
Financing Cash,FHA,VA,Conventional
Special Listing Condition Standard
Read Less
Want to know what your home might be worth? Contact us for a FREE valuation!

Our team is ready to help you sell your home for the highest possible price ASAP

Bought with Robin Goelman • Donna Kerr Group
GET MORE INFORMATION





