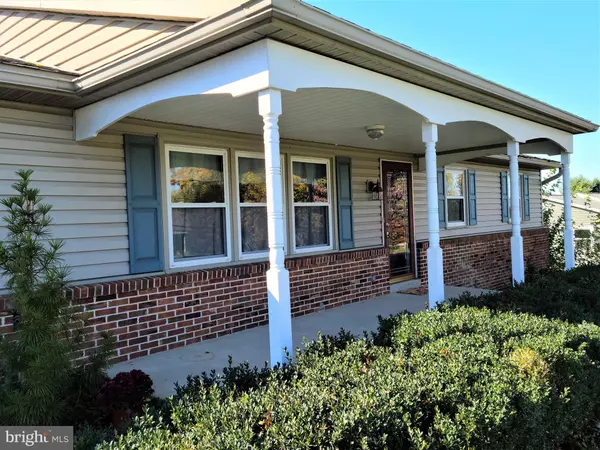$239,900
$239,900
For more information regarding the value of a property, please contact us for a free consultation.
1320 SPRINGVILLE RD East Earl, PA 17519
2 Beds
2 Baths
1,818 SqFt
Key Details
Sold Price $239,900
Property Type Single Family Home
Sub Type Detached
Listing Status Sold
Purchase Type For Sale
Square Footage 1,818 sqft
Price per Sqft $131
Subdivision East Earl Twp
MLS Listing ID PALA172948
Sold Date 12/21/20
Style Ranch/Rambler
Bedrooms 2
Full Baths 2
HOA Y/N N
Abv Grd Liv Area 1,218
Originating Board BRIGHT
Year Built 1972
Annual Tax Amount $3,351
Tax Year 2020
Lot Size 0.560 Acres
Acres 0.56
Lot Dimensions 0.00 x 0.00
Property Description
This lovely ranch-style home offers a country setting and everything you need on one floor. Enter into the warm and inviting living room from your front porch. Enjoy cooking in your bright and cheery kitchen, and gather around the dining room with friends and family. A door from the dining room leads out onto the covered patio and into the large backyard, ready for entertaining or playing games. The primary bedroom is very spacious and offers lots of closet space. A second bedroom and full bathroom complete the main floor living space. The basement is fully finished and full of potential! There is a second kitchen, another full bathroom, and several areas that could be made into a family room, bedroom, and office, or whatever you need. The windows and walkout door provide plenty of light to make this basement a pleasant space. Come check out this great property to see all that it has to offer.
Location
State PA
County Lancaster
Area East Earl Twp (10520)
Zoning RESIDENTIAL
Rooms
Other Rooms Living Room, Dining Room, Bedroom 2, Kitchen, Basement, Bedroom 1, Full Bath
Basement Full, Daylight, Full
Main Level Bedrooms 2
Interior
Interior Features 2nd Kitchen, Dining Area, Carpet, Window Treatments
Hot Water Electric
Heating Baseboard - Electric, Forced Air
Cooling Central A/C
Flooring Carpet, Vinyl
Equipment Microwave, Dishwasher, Dryer, Oven/Range - Electric, Refrigerator, Washer
Fireplace N
Window Features Vinyl Clad
Appliance Microwave, Dishwasher, Dryer, Oven/Range - Electric, Refrigerator, Washer
Heat Source Oil, Electric
Laundry Main Floor
Exterior
Exterior Feature Patio(s), Porch(es), Roof
Parking Features Garage - Front Entry
Garage Spaces 1.0
Utilities Available Cable TV Available, Phone Available
Water Access N
Roof Type Shingle
Accessibility None
Porch Patio(s), Porch(es), Roof
Road Frontage Boro/Township
Attached Garage 1
Total Parking Spaces 1
Garage Y
Building
Lot Description Front Yard, Level, Rear Yard
Story 1
Sewer Public Sewer
Water Well
Architectural Style Ranch/Rambler
Level or Stories 1
Additional Building Above Grade, Below Grade
Structure Type Dry Wall
New Construction N
Schools
Middle Schools Garden Spot M.S.
High Schools Garden Spot
School District Eastern Lancaster County
Others
Senior Community No
Tax ID 200-20621-0-0000
Ownership Fee Simple
SqFt Source Assessor
Acceptable Financing Cash, Conventional
Listing Terms Cash, Conventional
Financing Cash,Conventional
Special Listing Condition Standard
Read Less
Want to know what your home might be worth? Contact us for a FREE valuation!

Our team is ready to help you sell your home for the highest possible price ASAP

Bought with NOAH THOMAS INGRAM • Realty ONE Group Unlimited
GET MORE INFORMATION





