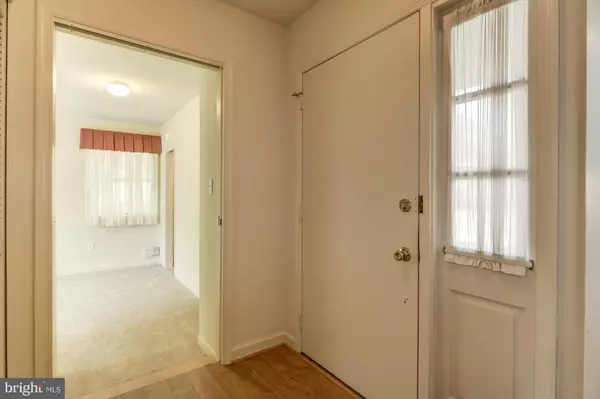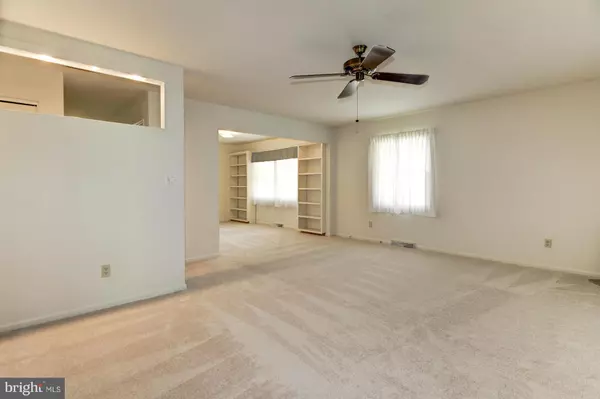$325,000
$339,900
4.4%For more information regarding the value of a property, please contact us for a free consultation.
613 EDWARDS RD Annapolis, MD 21409
3 Beds
3 Baths
1,543 SqFt
Key Details
Sold Price $325,000
Property Type Single Family Home
Sub Type Detached
Listing Status Sold
Purchase Type For Sale
Square Footage 1,543 sqft
Price per Sqft $210
Subdivision Beechwood On The Burley
MLS Listing ID 1001283791
Sold Date 11/19/15
Style Ranch/Rambler
Bedrooms 3
Full Baths 3
HOA Y/N N
Abv Grd Liv Area 1,543
Originating Board MRIS
Year Built 1973
Annual Tax Amount $3,294
Tax Year 2014
Lot Size 0.259 Acres
Acres 0.26
Property Description
Tranquil one-level living in the St. Margarets area of Annapolis.New neutral carpet and fresh paint throughout enhance an open floor plan with glass window walls across most of the back of the house. There's also a gas stove in the living room, a generator & a screened porch to enjoy views of the garden, brick patio & partially fenced yard.Shed in carport. Comm.pier, tot lot & picnic area too.
Location
State MD
County Anne Arundel
Zoning R2
Rooms
Other Rooms Living Room, Dining Room, Primary Bedroom, Bedroom 3, Kitchen, Breakfast Room, Laundry
Main Level Bedrooms 3
Interior
Interior Features Kitchen - Country, Kitchen - Table Space, Dining Area, Kitchen - Eat-In, Primary Bath(s), Entry Level Bedroom, Built-Ins, Window Treatments, Wood Floors, Recessed Lighting, Floor Plan - Open, Floor Plan - Traditional
Hot Water Electric
Heating Forced Air
Cooling Ceiling Fan(s), Central A/C
Equipment Washer/Dryer Hookups Only, Dishwasher, Dryer, Exhaust Fan, Dryer - Front Loading, Oven - Single, Oven/Range - Electric, Refrigerator, Washer, Water Heater, Range Hood
Fireplace N
Window Features Double Pane
Appliance Washer/Dryer Hookups Only, Dishwasher, Dryer, Exhaust Fan, Dryer - Front Loading, Oven - Single, Oven/Range - Electric, Refrigerator, Washer, Water Heater, Range Hood
Heat Source Electric
Exterior
Exterior Feature Patio(s), Enclosed, Porch(es), Screened
Garage Spaces 1.0
Fence Partially, Rear
Utilities Available Cable TV Available
Amenities Available Common Grounds, Picnic Area, Pier/Dock, Tot Lots/Playground
Waterfront Description Private Dock Site
View Y/N Y
Water Access Y
Water Access Desc Canoe/Kayak,Private Access,Boat - Powered
View Garden/Lawn
Roof Type Asphalt
Accessibility Grab Bars Mod
Porch Patio(s), Enclosed, Porch(es), Screened
Total Parking Spaces 1
Garage N
Private Pool N
Building
Lot Description Corner, Partly Wooded
Story 1
Foundation Crawl Space
Sewer Septic Exists
Water Well
Architectural Style Ranch/Rambler
Level or Stories 1
Additional Building Above Grade
New Construction N
Schools
Elementary Schools Windsor Farm
Middle Schools Severn River
High Schools Broadneck
School District Anne Arundel County Public Schools
Others
Senior Community No
Tax ID 020309312771400
Ownership Fee Simple
Special Listing Condition Standard
Read Less
Want to know what your home might be worth? Contact us for a FREE valuation!

Our team is ready to help you sell your home for the highest possible price ASAP

Bought with E. Merritt Butts • Champion Realty, Inc.

GET MORE INFORMATION





