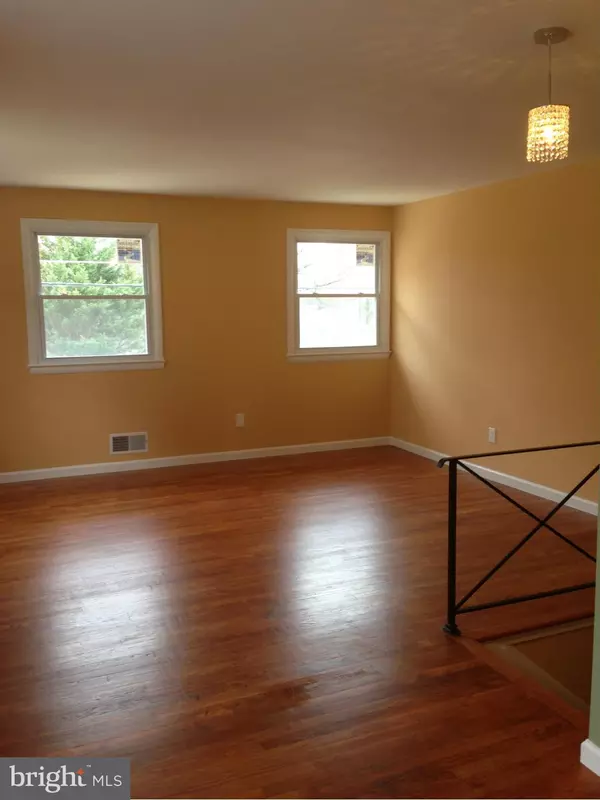$249,786
$249,786
For more information regarding the value of a property, please contact us for a free consultation.
120 MILL AVE E Capitol Heights, MD 20743
3 Beds
2 Baths
6,730 Sqft Lot
Key Details
Sold Price $249,786
Property Type Single Family Home
Sub Type Detached
Listing Status Sold
Purchase Type For Sale
Subdivision Pepper Mill Village
MLS Listing ID 1001064123
Sold Date 05/13/16
Style Colonial
Bedrooms 3
Full Baths 2
HOA Y/N N
Originating Board MRIS
Year Built 1957
Annual Tax Amount $2,782
Tax Year 2015
Lot Size 6,730 Sqft
Acres 0.15
Property Description
Regular sale! Completely renovated with 4 bedroom + Den and 2 full baths. New roof and new driveway. Nice size rec room in lower level. Good size garage, newly renovated kitchen with granite counter top and new cabinets and updated bah rooms. Many new upgraded amentities hard to mention all of them.
Location
State MD
County Prince Georges
Zoning R55
Rooms
Other Rooms Dining Room, Primary Bedroom, Bedroom 2, Bedroom 3, Kitchen, Family Room, Den, Foyer, Laundry, Other, Attic
Basement Connecting Stairway, Full, Fully Finished
Main Level Bedrooms 3
Interior
Interior Features Dining Area, Upgraded Countertops, Wood Floors, Floor Plan - Open
Hot Water Natural Gas
Heating Forced Air
Cooling Central A/C
Equipment Dishwasher, Disposal, Dryer, Exhaust Fan, Icemaker, Microwave, Oven/Range - Gas, Refrigerator, Washer
Fireplace N
Window Features Screens
Appliance Dishwasher, Disposal, Dryer, Exhaust Fan, Icemaker, Microwave, Oven/Range - Gas, Refrigerator, Washer
Heat Source Natural Gas
Exterior
Parking Features Garage Door Opener
Garage Spaces 1.0
Water Access N
Roof Type Asphalt
Street Surface Black Top
Accessibility None
Road Frontage City/County
Total Parking Spaces 1
Garage Y
Private Pool N
Building
Story 2
Sewer Public Sewer
Water Public
Architectural Style Colonial
Level or Stories 2
Structure Type Dry Wall
New Construction N
Schools
Elementary Schools Carmody Hills
High Schools Central
School District Prince George'S County Public Schools
Others
Senior Community No
Tax ID 17182037836
Ownership Fee Simple
Security Features Main Entrance Lock
Special Listing Condition Standard
Read Less
Want to know what your home might be worth? Contact us for a FREE valuation!

Our team is ready to help you sell your home for the highest possible price ASAP

Bought with Non Member • Metropolitan Regional Information Systems, Inc.
GET MORE INFORMATION





