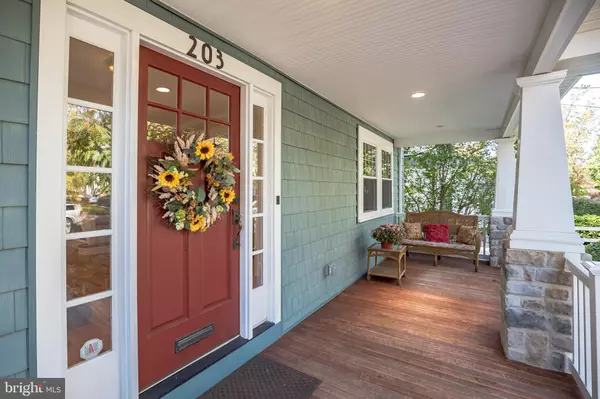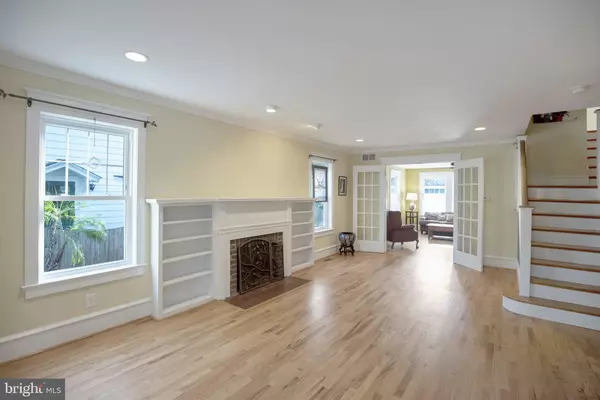$570,000
$544,000
4.8%For more information regarding the value of a property, please contact us for a free consultation.
203 MORGAN AVE Collingswood, NJ 08108
4 Beds
3 Baths
3,100 SqFt
Key Details
Sold Price $570,000
Property Type Single Family Home
Sub Type Detached
Listing Status Sold
Purchase Type For Sale
Square Footage 3,100 sqft
Price per Sqft $183
Subdivision Bluebird
MLS Listing ID NJCD404936
Sold Date 12/30/20
Style Colonial
Bedrooms 4
Full Baths 2
Half Baths 1
HOA Y/N N
Abv Grd Liv Area 3,100
Originating Board BRIGHT
Year Built 1924
Annual Tax Amount $12,182
Tax Year 2020
Lot Size 6,000 Sqft
Acres 0.14
Lot Dimensions 50.00 x 120.00
Property Description
One of the town's premier homes and location. This stylish craftsman colonial has been designed by architect Thomas Wagner is truly a rare opportunity to purchase a quality family home in the sought after Blue Bird neighborhood. This home as been totally updated down to the studs and 3000 sq. ft. have been renovated to make this home like new. Starting with the exterior, it doesn't get more inviting than a old style farm porch that has you stop and relax and enjoy the neighborhood. The porch has a mahogany wood flooring and stone pillars. The exterior is totally maintenance free with vinyl cedar shake siding, newer windows throughout and a 30 year dimensional shingle roof. The driveway has EP Henry Pavers that extends into a rear patio. The back yard has a 1 car detached garage and a cozy private covered porch. The interior has many beautiful features throughout. The 1st floor offers a large living room wall cabinetry, formal dining room with French doors, comfortable family room with gas fireplace. In addition these rooms have newer oak floors, recessed lighting throughout. The gourmet galley style kitchen is a cooks delight with cherry wood cabinets, granite counters, hardwood floors. stainless steel appliances and cozy breakfast nook with a dry bar and plenty of sitting to enjoy those family dinners. There's well designed mud room that has a 1st floor laundry room and half bath with porcelain floors. The 2nd floor features 4 bedrooms & 2 full baths. The spacious private master suite has a walk-in closet, wall to wall carpeting and gorgeous bathroom that has tile floors and stall shower. The other 3 bedrooms are nice size and have refinished oak floors and ample closet space. The basement is finished for family fun with recessed lighting, vinyl flooring and the walls have a chair rail. Also, this home features high efficient gas heater with dual air conditioning, 200 Amp electrical system, Christmas light package for the front of the home, basement French drain system walk up attic for plenty additional storage. Conveniently located close to the scenic Cooper River Park, schools, PATCO train and both the Haddon Twp. & Collingswood downtown shops, stores, trendy pubs and award winning restaurants. This is a great opportunity to purchase a high quality home in a neighborhood that has seasonal block parties, parades, its own monthly news letter and much more !
Location
State NJ
County Camden
Area Haddon Twp (20416)
Zoning RES
Direction East
Rooms
Other Rooms Living Room, Dining Room, Bedroom 2, Bedroom 4, Kitchen, Family Room, Breakfast Room, Bedroom 1, Laundry, Mud Room, Bathroom 1, Bathroom 2, Bathroom 3, Half Bath
Basement Partially Finished
Interior
Interior Features Built-Ins, Breakfast Area, Attic, Ceiling Fan(s), Chair Railings, Crown Moldings, Floor Plan - Traditional, Kitchen - Galley
Hot Water Natural Gas
Heating Forced Air
Cooling Zoned, Central A/C
Equipment Built-In Microwave, Built-In Range, Dishwasher, Disposal, Stainless Steel Appliances
Fireplace Y
Appliance Built-In Microwave, Built-In Range, Dishwasher, Disposal, Stainless Steel Appliances
Heat Source Natural Gas
Laundry Main Floor
Exterior
Parking Features Additional Storage Area
Garage Spaces 1.0
Water Access N
Accessibility None
Total Parking Spaces 1
Garage Y
Building
Story 2
Sewer Public Sewer
Water Public
Architectural Style Colonial
Level or Stories 2
Additional Building Above Grade, Below Grade
New Construction N
Schools
Elementary Schools Strawbridge
Middle Schools William G Rohrer
High Schools Haddon Township H.S.
School District Haddon Township Public Schools
Others
Senior Community No
Tax ID 16-00029 05-00034
Ownership Fee Simple
SqFt Source Assessor
Acceptable Financing Cash, Conventional, FHA, VA
Listing Terms Cash, Conventional, FHA, VA
Financing Cash,Conventional,FHA,VA
Special Listing Condition Standard
Read Less
Want to know what your home might be worth? Contact us for a FREE valuation!

Our team is ready to help you sell your home for the highest possible price ASAP

Bought with Danielle South • Coldwell Banker Realty
GET MORE INFORMATION





