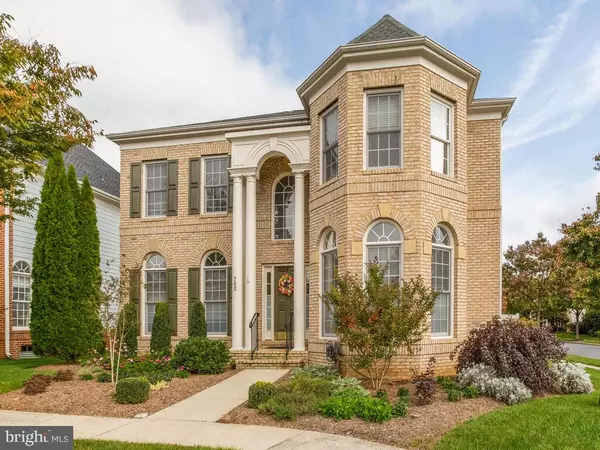$670,000
$670,000
For more information regarding the value of a property, please contact us for a free consultation.
760 PEARSON POINT PL Annapolis, MD 21401
4 Beds
5 Baths
4,281 SqFt
Key Details
Sold Price $670,000
Property Type Single Family Home
Sub Type Detached
Listing Status Sold
Purchase Type For Sale
Square Footage 4,281 sqft
Price per Sqft $156
Subdivision Kingsport
MLS Listing ID MDAA449042
Sold Date 12/31/20
Style Colonial
Bedrooms 4
Full Baths 4
Half Baths 1
HOA Fees $139/qua
HOA Y/N Y
Abv Grd Liv Area 4,281
Originating Board BRIGHT
Year Built 2007
Annual Tax Amount $8,796
Tax Year 2019
Lot Size 5,468 Sqft
Acres 0.13
Property Description
This won't last! Perfect placement of the corner lot home allows views and enjoyment of the community pool, park, putting green and beautifully maintained common areas. Gorgeous home in the highly desired community of Kingsport in Annapolis. Fully updated bathrooms with heated floor in master bath. Open foyer with stunning chandelier that conveys. The community offers bike trails , community center, water access, playgrounds and community pool. Minutes to downtown Annapolis, US Naval Academy, Quiet Waters Park, and Routes 50 and 97. Easy commute to DC. Interior pictures are coming soon to this must see!
Location
State MD
County Anne Arundel
Zoning R1B
Rooms
Other Rooms Living Room, Dining Room, Primary Bedroom, Bedroom 2, Bedroom 3, Bedroom 4, Kitchen, Family Room, Foyer, Breakfast Room, Exercise Room, Recreation Room
Basement Other, Daylight, Full, Connecting Stairway, Fully Finished, Heated
Interior
Interior Features Breakfast Area, Ceiling Fan(s), Formal/Separate Dining Room, Kitchen - Island, Window Treatments, Chair Railings, Crown Moldings, Kitchen - Gourmet, Soaking Tub, Family Room Off Kitchen, Primary Bath(s), Pantry, Walk-in Closet(s), Upgraded Countertops, Wood Floors
Hot Water Natural Gas
Heating Heat Pump(s)
Cooling Heat Pump(s)
Flooring Hardwood, Carpet, Ceramic Tile
Fireplaces Number 1
Fireplaces Type Equipment, Mantel(s), Gas/Propane
Equipment Cooktop - Down Draft, Dishwasher, Disposal, Dryer, Exhaust Fan, Icemaker, Microwave, Oven - Double, Oven - Wall, Oven/Range - Gas, Refrigerator, Washer, Water Heater
Furnishings No
Fireplace Y
Window Features Screens,Palladian,Bay/Bow
Appliance Cooktop - Down Draft, Dishwasher, Disposal, Dryer, Exhaust Fan, Icemaker, Microwave, Oven - Double, Oven - Wall, Oven/Range - Gas, Refrigerator, Washer, Water Heater
Heat Source Natural Gas
Exterior
Parking Features Garage Door Opener, Inside Access, Garage - Rear Entry
Garage Spaces 2.0
Fence Rear, Vinyl, Fully
Utilities Available Under Ground
Amenities Available Bike Trail, Common Grounds, Hot tub, Jog/Walk Path, Pier/Dock, Pool - Outdoor, Pool Mem Avail, Putting Green, Security, Tot Lots/Playground, Water/Lake Privileges
Water Access Y
Water Access Desc Canoe/Kayak
Accessibility None
Attached Garage 2
Total Parking Spaces 2
Garage Y
Building
Story 2
Sewer Public Sewer
Water Public
Architectural Style Colonial
Level or Stories 2
Additional Building Above Grade, Below Grade
Structure Type 2 Story Ceilings,Dry Wall,High
New Construction N
Schools
Elementary Schools Mills - Parole Elementary
Middle Schools Bates
High Schools Annapolis
School District Anne Arundel County Public Schools
Others
HOA Fee Include Common Area Maintenance
Senior Community No
Tax ID 020652290216824
Ownership Fee Simple
SqFt Source Assessor
Horse Property N
Special Listing Condition Standard
Read Less
Want to know what your home might be worth? Contact us for a FREE valuation!

Our team is ready to help you sell your home for the highest possible price ASAP

Bought with Christine Bernadette Rogers • Coldwell Banker Realty

GET MORE INFORMATION





