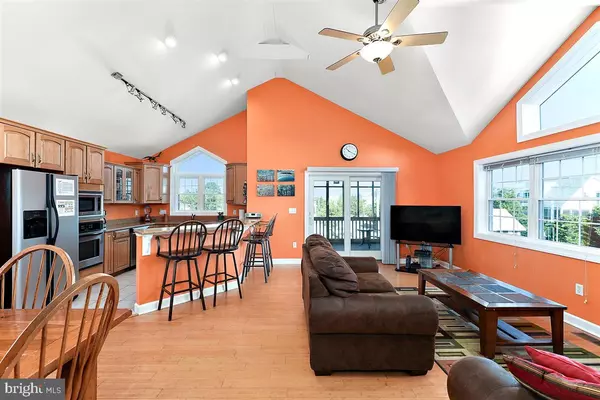$650,000
$675,000
3.7%For more information regarding the value of a property, please contact us for a free consultation.
503 N BAY SHORE DR Milton, DE 19968
4 Beds
4 Baths
2,500 SqFt
Key Details
Sold Price $650,000
Property Type Single Family Home
Sub Type Detached
Listing Status Sold
Purchase Type For Sale
Square Footage 2,500 sqft
Price per Sqft $260
Subdivision None Available
MLS Listing ID DESU171656
Sold Date 12/30/20
Style Coastal,Contemporary
Bedrooms 4
Full Baths 3
Half Baths 1
HOA Y/N N
Abv Grd Liv Area 2,500
Originating Board BRIGHT
Year Built 2006
Annual Tax Amount $1,761
Tax Year 2020
Lot Size 4,792 Sqft
Acres 0.11
Lot Dimensions 100.00 x 50.00
Property Description
Fabulous 4 bedroom 3.5 bath home in secluded Broadkill Beach!! Your entry level features a carport with 2 parking spaces, loads of storage and a private outdoor shower. This home boasts a unique design featuring an oversized master bedroom with en-suite on both of the upstairs levels, one with a private screened in porch. Enjoy the open chef's kitchen and living/dining room combination, with vaulted ceilings and custom shaped windows, plus the second screened in porch. The living space is so bright and open, you will feel like this is the perfect place to relax and entertain, all while enjoying your Delaware Bay views. You will love the privacy of your rooftop deck, the endless sunsets over the Prime Hook National Park or the lightning storm visible from miles away, simply Breathtaking!
Location
State DE
County Sussex
Area Broadkill Hundred (31003)
Zoning MR
Rooms
Main Level Bedrooms 4
Interior
Interior Features Combination Kitchen/Dining, Combination Kitchen/Living, Floor Plan - Open, Kitchen - Eat-In, Kitchen - Gourmet, Recessed Lighting
Hot Water Electric
Heating Central, Heat Pump - Gas BackUp
Cooling Central A/C, Multi Units
Flooring Bamboo, Carpet, Ceramic Tile
Fireplaces Number 1
Equipment Built-In Microwave, Built-In Range, Cooktop, Cooktop - Down Draft, Dishwasher, Dryer - Electric, Icemaker, Refrigerator, Stainless Steel Appliances, Washer, Water Heater
Furnishings Yes
Fireplace N
Window Features Vinyl Clad
Appliance Built-In Microwave, Built-In Range, Cooktop, Cooktop - Down Draft, Dishwasher, Dryer - Electric, Icemaker, Refrigerator, Stainless Steel Appliances, Washer, Water Heater
Heat Source Electric, Propane - Leased
Laundry Has Laundry
Exterior
Exterior Feature Roof, Screened, Porch(es)
Garage Spaces 2.0
Utilities Available Cable TV Available, Electric Available, Phone Available
Water Access Y
Water Access Desc Public Beach
View Bay
Roof Type Architectural Shingle
Street Surface Black Top
Accessibility None
Porch Roof, Screened, Porch(es)
Total Parking Spaces 2
Garage N
Building
Story 3
Foundation Block, Pilings
Sewer Mound System
Water Public
Architectural Style Coastal, Contemporary
Level or Stories 3
Additional Building Above Grade, Below Grade
Structure Type Vaulted Ceilings
New Construction N
Schools
School District Cape Henlopen
Others
Senior Community No
Tax ID 235-03.16-90.00
Ownership Fee Simple
SqFt Source Assessor
Security Features Carbon Monoxide Detector(s),Motion Detectors,Security System,Smoke Detector
Acceptable Financing Cash, Conventional
Listing Terms Cash, Conventional
Financing Cash,Conventional
Special Listing Condition Standard
Read Less
Want to know what your home might be worth? Contact us for a FREE valuation!

Our team is ready to help you sell your home for the highest possible price ASAP

Bought with Gabrielle Fisher • Bryan Realty Group
GET MORE INFORMATION





