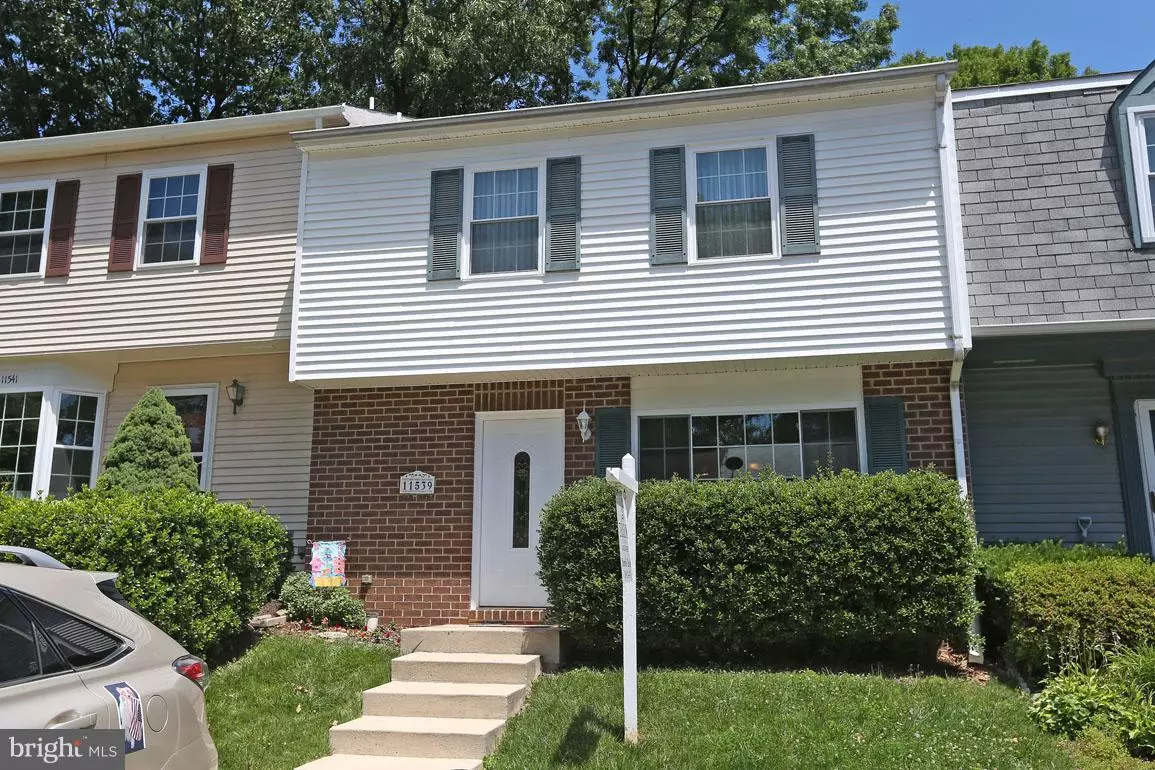$326,000
$339,000
3.8%For more information regarding the value of a property, please contact us for a free consultation.
11539 SULLNICK WAY Gaithersburg, MD 20878
2 Beds
4 Baths
2,076 SqFt
Key Details
Sold Price $326,000
Property Type Townhouse
Sub Type Interior Row/Townhouse
Listing Status Sold
Purchase Type For Sale
Square Footage 2,076 sqft
Price per Sqft $157
Subdivision Dorsey Estates
MLS Listing ID 1002540821
Sold Date 08/10/17
Style Colonial
Bedrooms 2
Full Baths 2
Half Baths 2
HOA Fees $52/qua
HOA Y/N Y
Abv Grd Liv Area 1,386
Originating Board MRIS
Year Built 1984
Annual Tax Amount $3,504
Tax Year 2017
Lot Size 1,474 Sqft
Acres 0.03
Property Description
SPARKLING & IMMACULATE-THIS HOME FEATURES TWO LG MASTER SUITES WITH POSSIBLE 3RD BEDROOM IN LL. THE MAIN LEVEL BOASTS NEWLY DONE H/W FLOORS AND NEW CARPET AND PAINT, POWDER RM, LG EAT-IN KIT W/ SLIDERS TO THE DECK & UPDATED APPLIANCES. NEW LIGHTING & PLUMBING FEATURES ALONG W/ NEW GERMAN & ITALIAN TILE IN THE BATHROOMS.W/O LL TO PATIO WITH FINISHED WORKSHOP. NEW ENERGY EFFICIENT WINDOWS & SLIDERS
Location
State MD
County Montgomery
Zoning R18
Rooms
Basement Connecting Stairway, Outside Entrance, Daylight, Full, Full, Fully Finished, Improved, Workshop
Interior
Interior Features Kitchen - Country, Kitchen - Table Space, Combination Dining/Living, Kitchen - Eat-In, Primary Bath(s), Window Treatments, Wood Floors, Floor Plan - Open
Hot Water Electric
Heating Heat Pump(s), Programmable Thermostat
Cooling Heat Pump(s)
Equipment Dishwasher, Disposal, Dryer, Freezer, Microwave, Oven/Range - Electric, Stove, Washer
Fireplace N
Window Features Insulated
Appliance Dishwasher, Disposal, Dryer, Freezer, Microwave, Oven/Range - Electric, Stove, Washer
Heat Source Electric
Exterior
Exterior Feature Deck(s), Patio(s)
Parking On Site 2
Water Access N
Roof Type Asphalt
Accessibility None
Porch Deck(s), Patio(s)
Garage N
Private Pool N
Building
Story 3+
Sewer Public Sewer
Water Public
Architectural Style Colonial
Level or Stories 3+
Additional Building Above Grade, Below Grade
New Construction N
Others
Senior Community No
Tax ID 160902293352
Ownership Fee Simple
Special Listing Condition Standard
Read Less
Want to know what your home might be worth? Contact us for a FREE valuation!

Our team is ready to help you sell your home for the highest possible price ASAP

Bought with Zhong H Wang • RE/MAX Realty Group
GET MORE INFORMATION





