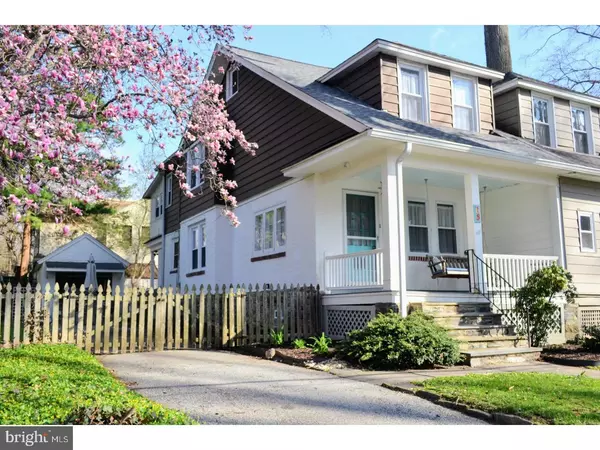$380,000
$369,000
3.0%For more information regarding the value of a property, please contact us for a free consultation.
15 SABINE AVE Narberth, PA 19072
3 Beds
2 Baths
1,478 SqFt
Key Details
Sold Price $380,000
Property Type Single Family Home
Sub Type Twin/Semi-Detached
Listing Status Sold
Purchase Type For Sale
Square Footage 1,478 sqft
Price per Sqft $257
Subdivision Narberth
MLS Listing ID 1000415080
Sold Date 05/25/18
Style Colonial
Bedrooms 3
Full Baths 1
Half Baths 1
HOA Y/N N
Abv Grd Liv Area 1,478
Originating Board TREND
Year Built 1925
Annual Tax Amount $6,543
Tax Year 2018
Lot Size 3,560 Sqft
Acres 0.08
Lot Dimensions 37X104
Property Description
Welcome to 15 Sabine Ave, your new Narberth home! This is it! A turnkey, affordable, charming home located on one of the prettiest, tree-lined streets in Narberth. This 2-story, 3 bedrooms, 1.5 baths twin is within walking distance to the center of Narberth with access to the Paoli/Thorndale train to Philadelphia, shopping, restaurants & a wonderful park. This home also includes an extra room that can be used as an office or play area. Narberth Borough is a much-desired address because of its amenities and small town feel. There are fireworks on the Fourth of July and outdoor music venues all summer long. Feel like staying home? Enjoy your own private yard where you can grill and enjoy family and friends. New roof in 2015. Long, driveway with parking for multiple cars.Garage "as is". Sellers are replacing side fence and fence in the driveway.
Location
State PA
County Montgomery
Area Narberth Boro (10612)
Zoning R2
Rooms
Other Rooms Living Room, Dining Room, Primary Bedroom, Bedroom 2, Kitchen, Bedroom 1, Other
Basement Full, Unfinished
Interior
Hot Water Natural Gas
Heating Gas, Hot Water
Cooling Wall Unit
Flooring Wood
Fireplace N
Heat Source Natural Gas
Laundry Basement
Exterior
Exterior Feature Porch(es)
Garage Spaces 1.0
Water Access N
Roof Type Pitched,Shingle
Accessibility None
Porch Porch(es)
Total Parking Spaces 1
Garage Y
Building
Story 2
Sewer Public Sewer
Water Public
Architectural Style Colonial
Level or Stories 2
Additional Building Above Grade
New Construction N
Schools
Elementary Schools Belmont Hills
Middle Schools Welsh Valley
High Schools Lower Merion
School District Lower Merion
Others
Senior Community No
Tax ID 12-00-03175-008
Ownership Fee Simple
Read Less
Want to know what your home might be worth? Contact us for a FREE valuation!

Our team is ready to help you sell your home for the highest possible price ASAP

Bought with James E Hocker • Duffy Real Estate-St Davids

GET MORE INFORMATION





