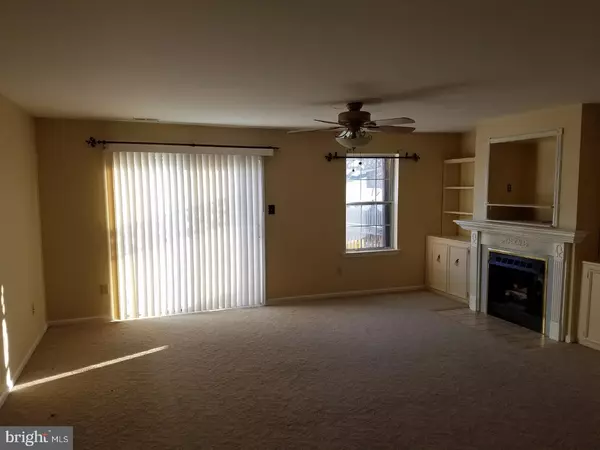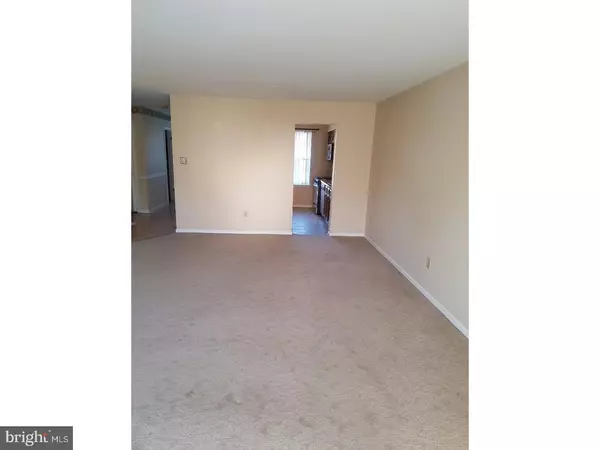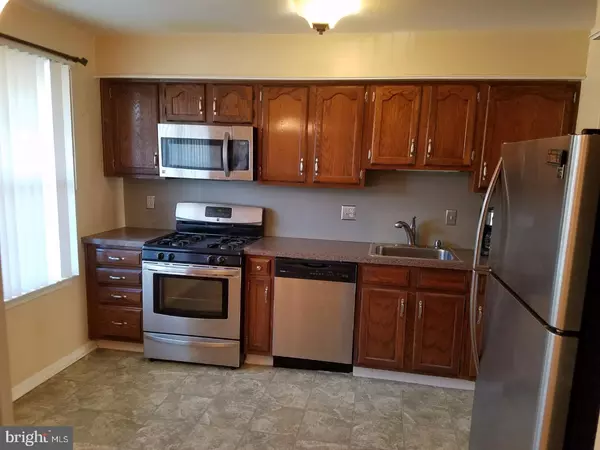$161,000
$167,000
3.6%For more information regarding the value of a property, please contact us for a free consultation.
12 QUAIL CT Swedesboro, NJ 08085
3 Beds
3 Baths
1,592 SqFt
Key Details
Sold Price $161,000
Property Type Townhouse
Sub Type Interior Row/Townhouse
Listing Status Sold
Purchase Type For Sale
Square Footage 1,592 sqft
Price per Sqft $101
Subdivision Quail Ridge
MLS Listing ID 1004172715
Sold Date 05/25/18
Style Contemporary
Bedrooms 3
Full Baths 2
Half Baths 1
HOA Fees $12/ann
HOA Y/N Y
Abv Grd Liv Area 1,592
Originating Board TREND
Year Built 1988
Annual Tax Amount $3,826
Tax Year 2017
Lot Size 3,900 Sqft
Acres 0.09
Lot Dimensions 30X130
Property Description
PRICE REDUCTION! Welcome to Logan, Great Schools, Easy Commute to Philadelphia/Delaware and centrally located to Center Square Business Park where the new Amazon warehouse is located. This townhome features 3 large spacious bedroom, 2.5 updated baths with master bath, large living/great room, gas fireplace with custom mantle, large eat in kitchen with newer appliances and built in micro-wave. Washer and Dryer is included. There is plenty of closet space throughout the house. The one car garage is over-sized with plenty of space for shelving and storage. The backyard is spacious and features an 16/20 gazebo effect. The front yard has a lamppost which offers plenty of lighting in the front. This spacious townhome is great for a growing family that needs more space, someone who works in the area or in the Township School System. This townhome is in MOVE IN CONDITION!! Plenty of shopping in the area and conveniently located off Rt 295. Call today to schedule your appointment. LB IS ON THE FRONT PORCH RAILING.
Location
State NJ
County Gloucester
Area Logan Twp (20809)
Zoning RES
Rooms
Other Rooms Living Room, Dining Room, Primary Bedroom, Bedroom 2, Kitchen, Family Room, Bedroom 1, Attic
Interior
Interior Features Ceiling Fan(s), Kitchen - Eat-In
Hot Water Natural Gas
Heating Gas
Cooling Central A/C
Flooring Wood, Vinyl
Fireplaces Number 1
Fireplace Y
Heat Source Natural Gas
Laundry Upper Floor
Exterior
Exterior Feature Deck(s)
Garage Spaces 3.0
Water Access N
Accessibility None
Porch Deck(s)
Total Parking Spaces 3
Garage N
Building
Lot Description Rear Yard
Story 2
Sewer Public Sewer
Water Public
Architectural Style Contemporary
Level or Stories 2
Additional Building Above Grade
New Construction N
Schools
School District Kingsway Regional High
Others
Senior Community No
Tax ID 09-02001-00041
Ownership Fee Simple
Read Less
Want to know what your home might be worth? Contact us for a FREE valuation!

Our team is ready to help you sell your home for the highest possible price ASAP

Bought with Joseph Schwarzman • Premier Real Estate Corp.
GET MORE INFORMATION





