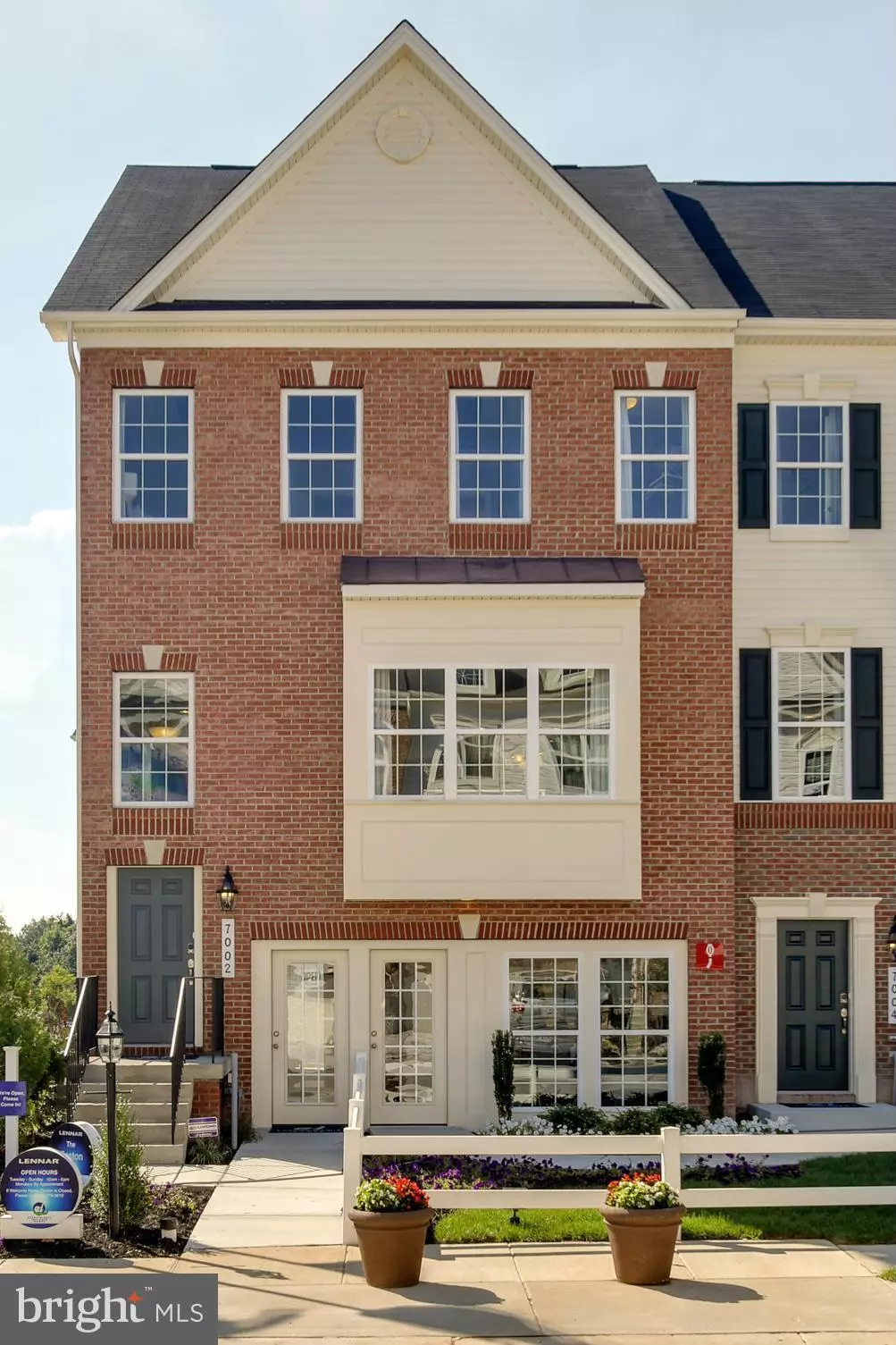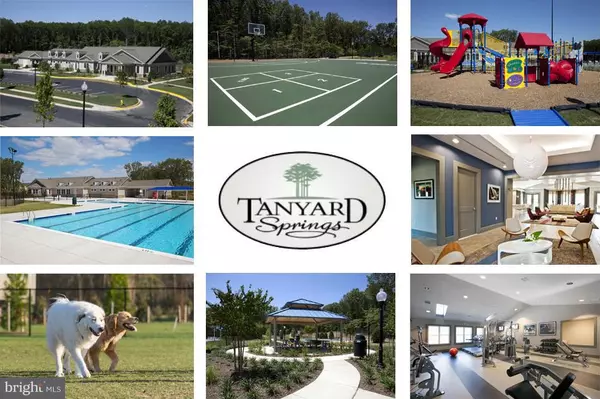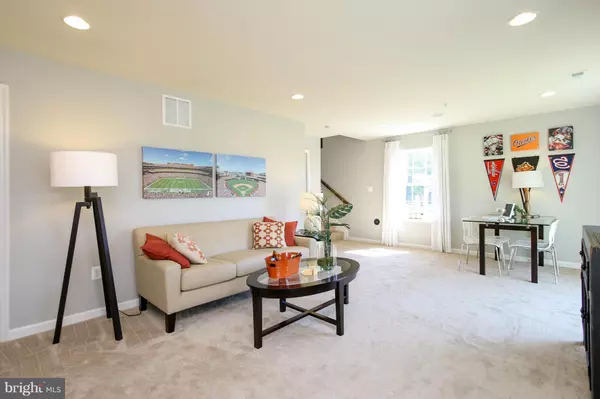$417,000
$435,000
4.1%For more information regarding the value of a property, please contact us for a free consultation.
7612 GUNMILL LN Glen Burnie, MD 21060
3 Beds
5 Baths
3,020 SqFt
Key Details
Sold Price $417,000
Property Type Townhouse
Sub Type End of Row/Townhouse
Listing Status Sold
Purchase Type For Sale
Square Footage 3,020 sqft
Price per Sqft $138
Subdivision Tanyard Springs
MLS Listing ID 1001631441
Sold Date 04/26/17
Style Colonial
Bedrooms 3
Full Baths 3
Half Baths 2
HOA Fees $87/mo
HOA Y/N Y
Abv Grd Liv Area 3,020
Originating Board MRIS
Year Built 2017
Annual Tax Amount $551
Tax Year 2016
Lot Size 2,320 Sqft
Acres 0.05
Property Description
SPACIOUS 4 LEVEL END UNIT TH W/GOLD PACKAGE UPGRADES FROM "A+" RATED BUILDER! ONLY HOME AVAIL W/LOFT UNTIL AUGUST. ROOF TOP DECK! OVER 3,000 SQ. FT., GOURMET APPLIANCE PKG, DREAM KITCHEN W/TONS OF CABINET/COUNTER SPACE! WIDE PLANK HWD, MAPLE CABINETS, GRANITE IN THE KITCHEN AND MASTER! FRONT LOAD WASHER/DRYER. BUILDER PAID CLOSING COSTS W/USE OF THEIR LENDER/TITLE! AVAIL MARCH DELIVERY
Location
State MD
County Anne Arundel
Zoning R10
Rooms
Other Rooms Dining Room, Primary Bedroom, Bedroom 3, Kitchen, Family Room, Loft
Basement Connecting Stairway
Interior
Interior Features Combination Kitchen/Dining, Crown Moldings, Primary Bath(s), Upgraded Countertops, Floor Plan - Open
Hot Water Electric
Heating Central
Cooling Central A/C
Equipment Exhaust Fan
Fireplace N
Appliance Exhaust Fan
Heat Source Natural Gas
Exterior
Garage Spaces 2.0
Amenities Available Pool - Outdoor, Tennis Courts, Basketball Courts, Party Room, Jog/Walk Path, Fitness Center
Water Access N
Accessibility Other
Attached Garage 2
Total Parking Spaces 2
Garage Y
Private Pool Y
Building
Story 3+
Foundation Slab
Sewer Public Sewer
Water Public
Architectural Style Colonial
Level or Stories 3+
Additional Building Above Grade
New Construction Y
Schools
School District Anne Arundel County Public Schools
Others
Senior Community No
Tax ID 020379790242609
Ownership Fee Simple
Special Listing Condition Standard
Read Less
Want to know what your home might be worth? Contact us for a FREE valuation!

Our team is ready to help you sell your home for the highest possible price ASAP

Bought with Marina Yousefian • Champion Realty, Inc.

GET MORE INFORMATION





