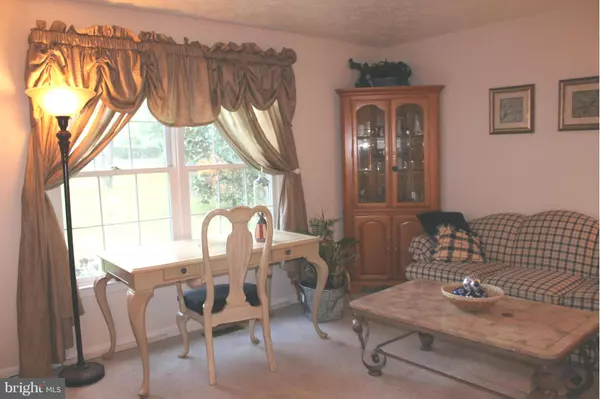$376,000
$399,000
5.8%For more information regarding the value of a property, please contact us for a free consultation.
7624 AYRSHIRE CT Severn, MD 21144
4 Beds
3 Baths
0.81 Acres Lot
Key Details
Sold Price $376,000
Property Type Single Family Home
Sub Type Detached
Listing Status Sold
Purchase Type For Sale
Subdivision Alberta Heights
MLS Listing ID 1001627757
Sold Date 09/30/16
Style Traditional
Bedrooms 4
Full Baths 2
Half Baths 1
HOA Y/N N
Originating Board MRIS
Year Built 1990
Annual Tax Amount $3,626
Tax Year 2015
Lot Size 0.811 Acres
Acres 0.81
Property Description
Large private yard backing to woods.Massive deck,Full Basement,End of cul-de-sac, 3-4 Bedrooms depending on your lifestyle and how you would best use these spaces,2 storage sheds along with the 2 car garage, huge screened in porch with hot tub. Close to Parks, Fort Meade & Ez access 97 for the commuter! Come see it sooner than later as these are motivated sellers and ready to make their move also!
Location
State MD
County Anne Arundel
Zoning R1
Rooms
Other Rooms Living Room, Dining Room, Primary Bedroom, Bedroom 2, Bedroom 3, Bedroom 4, Kitchen, Family Room, Basement
Basement Full, Shelving, Unfinished
Interior
Interior Features Dining Area, Primary Bath(s)
Hot Water Electric
Heating Heat Pump(s)
Cooling Heat Pump(s)
Fireplaces Number 1
Equipment Dishwasher, Microwave, Oven/Range - Electric, Refrigerator, Washer, Water Heater
Fireplace Y
Appliance Dishwasher, Microwave, Oven/Range - Electric, Refrigerator, Washer, Water Heater
Heat Source Electric
Exterior
Garage Garage Door Opener
Garage Spaces 2.0
Waterfront N
View Y/N Y
Water Access N
View Trees/Woods
Accessibility None
Parking Type Driveway, Attached Garage
Attached Garage 2
Total Parking Spaces 2
Garage Y
Private Pool N
Building
Story 3+
Sewer Septic Exists
Water Public
Architectural Style Traditional
Level or Stories 3+
Additional Building Shed
New Construction N
Schools
School District Anne Arundel County Public Schools
Others
Senior Community No
Tax ID 020405190062245
Ownership Fee Simple
Special Listing Condition Standard
Read Less
Want to know what your home might be worth? Contact us for a FREE valuation!

Our team is ready to help you sell your home for the highest possible price ASAP

Bought with Frank J Rosati • Keller Williams Select Realtors

GET MORE INFORMATION





