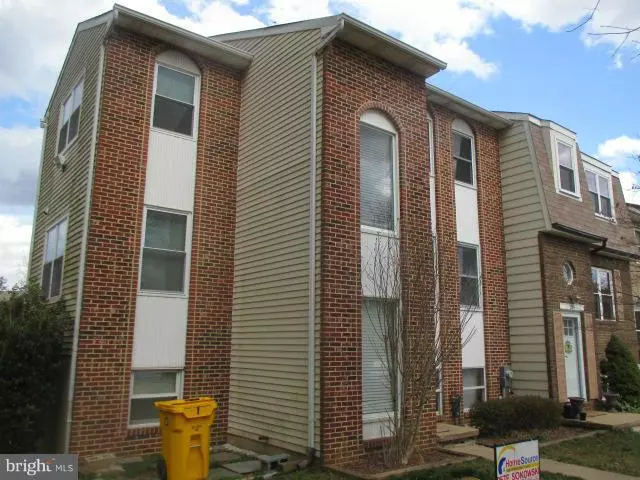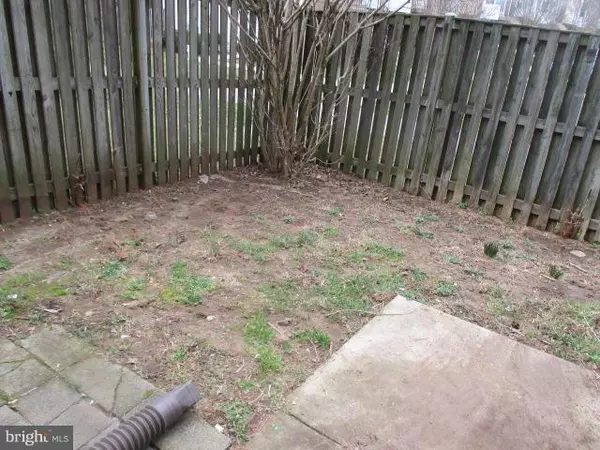$275,000
$284,900
3.5%For more information regarding the value of a property, please contact us for a free consultation.
2526 VINEYARD LN Crofton, MD 21114
5 Beds
4 Baths
2,160 SqFt
Key Details
Sold Price $275,000
Property Type Townhouse
Sub Type End of Row/Townhouse
Listing Status Sold
Purchase Type For Sale
Square Footage 2,160 sqft
Price per Sqft $127
Subdivision Crofton Village
MLS Listing ID 1001628659
Sold Date 04/21/17
Style Split Foyer
Bedrooms 5
Full Baths 2
Half Baths 2
HOA Fees $95/mo
HOA Y/N Y
Abv Grd Liv Area 1,728
Originating Board MRIS
Year Built 1981
Annual Tax Amount $3,130
Tax Year 2016
Lot Size 2,154 Sqft
Acres 0.05
Property Description
*Only owner occupied buyers will be considered for approval*L Agt advised "As is short sale approvals will be obtained within 48-72 hours" (assume business hrs/days)*Buyer to Research /Verify ALL Info & NOT rely on Info in Ads, MLS or MLS Feeds*Large Sq Ft End Unit in Crofton Village*No thru Street/Cul de Sac*4BR's on Upper Lvl*Needs Limited TLC to bring to it's Potential*Unit is VERY CLEAN
Location
State MD
County Anne Arundel
Zoning R15
Rooms
Other Rooms Living Room, Dining Room, Primary Bedroom, Bedroom 2, Bedroom 3, Bedroom 4, Kitchen, Game Room, Foyer, Bedroom 1, Study, Utility Room
Basement Connecting Stairway, Outside Entrance, Rear Entrance, Daylight, Partial, Full, Improved, Heated, Walkout Level, Windows
Interior
Interior Features Kitchen - Table Space, Dining Area, Kitchen - Eat-In, Primary Bath(s), Floor Plan - Traditional
Hot Water Electric
Heating Forced Air
Cooling Central A/C, Heat Pump(s)
Equipment Washer/Dryer Hookups Only, Dishwasher, Disposal, Exhaust Fan, Microwave, Oven/Range - Gas, Range Hood, Refrigerator, Stove
Fireplace N
Appliance Washer/Dryer Hookups Only, Dishwasher, Disposal, Exhaust Fan, Microwave, Oven/Range - Gas, Range Hood, Refrigerator, Stove
Heat Source Natural Gas
Exterior
Exterior Feature Deck(s)
Fence Rear
Water Access N
Accessibility None
Porch Deck(s)
Garage N
Private Pool N
Building
Story 3+
Sewer Public Sewer
Water Public Hook-up Available
Architectural Style Split Foyer
Level or Stories 3+
Additional Building Above Grade, Below Grade
New Construction N
Schools
School District Anne Arundel County Public Schools
Others
Senior Community No
Tax ID 020220090014583
Ownership Fee Simple
Special Listing Condition Short Sale
Read Less
Want to know what your home might be worth? Contact us for a FREE valuation!

Our team is ready to help you sell your home for the highest possible price ASAP

Bought with Matthew S Briggs • RE/MAX Leading Edge

GET MORE INFORMATION





