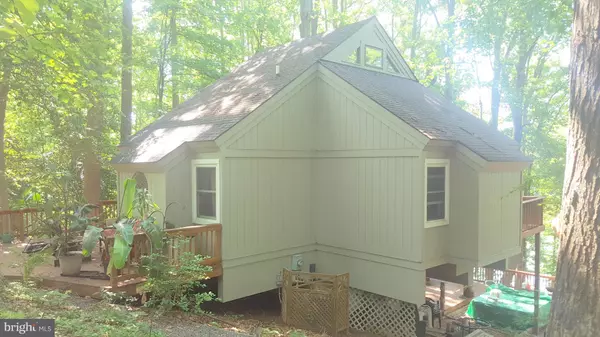$345,401
$349,900
1.3%For more information regarding the value of a property, please contact us for a free consultation.
787 SPRUCE DR Lusby, MD 20657
3 Beds
3 Baths
1.61 Acres Lot
Key Details
Sold Price $345,401
Property Type Single Family Home
Sub Type Detached
Listing Status Sold
Purchase Type For Sale
Subdivision White Sands
MLS Listing ID 1003269261
Sold Date 11/21/17
Style Contemporary
Bedrooms 3
Full Baths 3
HOA Fees $4/ann
HOA Y/N Y
Originating Board MRIS
Year Built 1988
Annual Tax Amount $4,326
Tax Year 2016
Lot Size 1.613 Acres
Acres 1.61
Property Description
DEEP WATERFRONT! 1.61 acres of wooded, waterfront privacy. You will feel like you're living in a treehouse! 3 bedrooms, hardwood floors, loft would make a nice home office, fireplace and unique touches throughout. The deck is huge and pier has boatlift and boat house. Perfect home for entertaining. 2 large sheds. ATV trails Other lot is also available. Short boat ride to Vera's Restaurant
Location
State MD
County Calvert
Zoning R
Rooms
Basement Rear Entrance, Fully Finished
Main Level Bedrooms 2
Interior
Interior Features Combination Kitchen/Dining, Kitchen - Galley, Entry Level Bedroom, Primary Bath(s), Window Treatments, Wood Floors
Hot Water Electric
Heating Heat Pump(s)
Cooling Heat Pump(s)
Fireplaces Number 1
Fireplaces Type Equipment
Equipment Dishwasher, Dryer, Microwave, Refrigerator, Stove, Washer, Water Heater
Fireplace Y
Appliance Dishwasher, Dryer, Microwave, Refrigerator, Stove, Washer, Water Heater
Heat Source Electric
Exterior
Exterior Feature Deck(s)
Waterfront Description Private Dock Site
View Y/N Y
Water Access Y
View Water
Accessibility Other
Porch Deck(s)
Garage N
Private Pool N
Building
Lot Description Trees/Wooded
Story 3+
Sewer Septic Exists
Water Well
Architectural Style Contemporary
Level or Stories 3+
New Construction N
Schools
Elementary Schools Saint Leonard
Middle Schools Southern
High Schools Calvert
School District Calvert County Public Schools
Others
Senior Community No
Tax ID 0501149202
Ownership Fee Simple
Special Listing Condition Standard
Read Less
Want to know what your home might be worth? Contact us for a FREE valuation!

Our team is ready to help you sell your home for the highest possible price ASAP

Bought with Christine M. McNelis • Berkshire Hathaway HomeServices McNelis Group Properties
GET MORE INFORMATION





