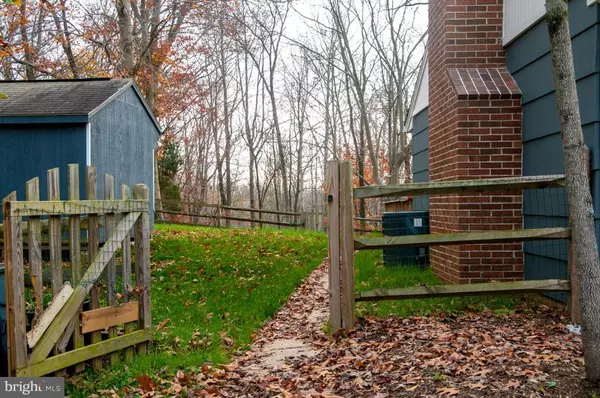$320,000
$320,000
For more information regarding the value of a property, please contact us for a free consultation.
1567 ALCOVA DR Davidsonville, MD 21035
3 Beds
2 Baths
1,096 SqFt
Key Details
Sold Price $320,000
Property Type Single Family Home
Sub Type Detached
Listing Status Sold
Purchase Type For Sale
Square Footage 1,096 sqft
Price per Sqft $291
Subdivision Patuxent Manor
MLS Listing ID 1001291511
Sold Date 03/31/16
Style Ranch/Rambler
Bedrooms 3
Full Baths 2
HOA Y/N N
Abv Grd Liv Area 1,096
Originating Board MRIS
Year Built 1976
Annual Tax Amount $3,001
Tax Year 2015
Lot Size 0.408 Acres
Acres 0.41
Property Description
NEW PRICE REDUCTION!FABULOUS RANCH HOME OVERLOOKING PICTURESQUE WOODED LOT IN A GREAT COMMUNITY-GOURMET KITCHEN W/GRANITE COUNTERTOPS, SS APPLIANCES, & 42"MAPLE CABINETS, WOOD FLOORS, BAY WINDOW, LR W/WOOD STOVE INSERT, DINING ROOM WITH CROWN MOLDING&CHAIR RAIL, RECESSED LIGHTING, WALK IN CLOSET IN MBR, 2 DECKS (1 OFF MBR), WASHER/DRYER, BRICK FIREPLACE/WOOD STOVE
Location
State MD
County Anne Arundel
Zoning R5
Rooms
Other Rooms Living Room, Dining Room, Primary Bedroom, Bedroom 2, Bedroom 3, Kitchen, Laundry
Main Level Bedrooms 3
Interior
Interior Features Dining Area, Upgraded Countertops, Crown Moldings, Chair Railings, Primary Bath(s), Window Treatments, Wood Floors, Wood Stove, Floor Plan - Traditional, Floor Plan - Open
Hot Water Electric
Heating Heat Pump(s)
Cooling Central A/C, Ceiling Fan(s)
Fireplaces Number 1
Fireplaces Type Mantel(s)
Equipment Disposal, Dryer, Dishwasher, Microwave, Oven/Range - Electric, Refrigerator, Washer
Fireplace Y
Window Features Bay/Bow
Appliance Disposal, Dryer, Dishwasher, Microwave, Oven/Range - Electric, Refrigerator, Washer
Heat Source Electric
Exterior
Utilities Available Cable TV Available
Waterfront N
Water Access N
Roof Type Asphalt
Accessibility None
Parking Type Off Street
Garage N
Private Pool N
Building
Story 1
Foundation Slab
Sewer Septic Exists
Water Well
Architectural Style Ranch/Rambler
Level or Stories 1
Additional Building Above Grade
Structure Type Dry Wall
New Construction N
Others
Senior Community No
Tax ID 020160009027381
Ownership Fee Simple
Special Listing Condition Standard
Read Less
Want to know what your home might be worth? Contact us for a FREE valuation!

Our team is ready to help you sell your home for the highest possible price ASAP

Bought with Susan E Zorn • Long & Foster Real Estate, Inc.

GET MORE INFORMATION





