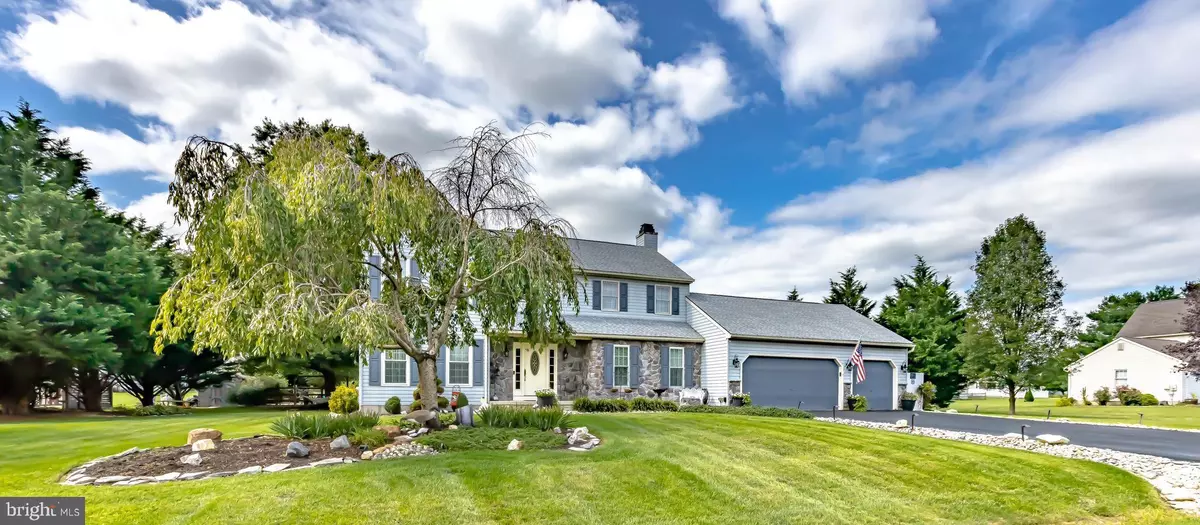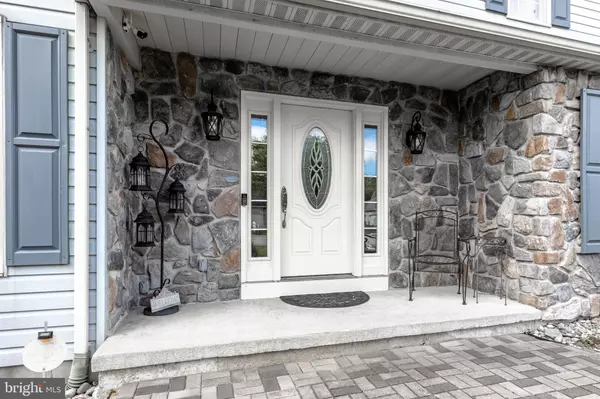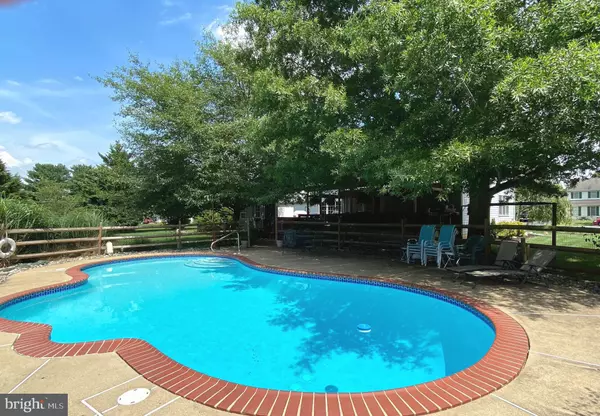$450,000
$450,000
For more information regarding the value of a property, please contact us for a free consultation.
22 DUNSWELL DR Middletown, DE 19709
4 Beds
3 Baths
2,625 SqFt
Key Details
Sold Price $450,000
Property Type Single Family Home
Sub Type Detached
Listing Status Sold
Purchase Type For Sale
Square Footage 2,625 sqft
Price per Sqft $171
Subdivision Misty Vale Farm
MLS Listing ID DENC508900
Sold Date 01/07/21
Style Colonial
Bedrooms 4
Full Baths 2
Half Baths 1
HOA Fees $10/ann
HOA Y/N Y
Abv Grd Liv Area 2,625
Originating Board BRIGHT
Year Built 1993
Annual Tax Amount $3,497
Tax Year 2020
Lot Size 0.750 Acres
Acres 0.75
Lot Dimensions 164.90 x 198.90
Property Description
Picture yourself living here in Misty Vale Farms in the acclaimed Appo School District - don't let this beautiful home get away! There are too many features to mention but the in-ground pool, the hot tub, the covered deck, with stunning views of the manicured backyard, and the partially-finished basement definitely top of the list. The owners thought of everything! Including adding electricity in their outdoor shed and pool house, building the huge walk-in butlers pantry, designing an adorable fenced in pet play yard and the new marble fireplace surround and skirting. Inviting and warm, this home is the perfect sanctuary and when you're ready to entertain it offers amazing indoor and outdoor venues for small or large parties and events. The partially covered deck is modern and rustic -offering year-round entertaining options! Imagine enjoying the hot tub this on a cold, snowy night looking up at the stars. The curb-appeal is great and the landscaping is lovely! Follow the brick pavers to the front door (with installed Ring security system) and prepare to be wowed when you enter two-story grand entrance with a formal living room and dining room. The first floor features new flooring in the dining room, living room and family room and crown molding throughout. Most rooms have been freshly painted and have new carpeting on the second floor. The gourmet kitchen features a WALK-IN pantry which can accommodate all the ingredients you need to cook up wonderful meals! The large island has 3 pendant lights, the microwave and dishwasher are brand new. All kitchen appliances are included. The view is beautiful as you look out the oversized window into the backyard and a skylight to brightens the whole room. All bedrooms have ceiling fans, closet organizers and the master walk-in closet offers plenty of room! The family room features a wood-burning fireplace that can easily be changed to gas (converter is installed). Oversized glass door slider lets in plenty of light, beautiful views and leads to the backyard sanctuary! Not only is there plenty of space for family fun, your pets have their own private fenced-in play area that features a dog-door into the oversized 3-car garage. The garage doubles as a large workshop. A hot/cold water utility tub in the garage is perfect for all your big jobs, including pet grooming. No more having to keep your pets confined when you are entertaining - now they have their own indoor/outdoor playground! Misty Vale Farms is a wonderful community - all homes sit on large lots, the landscaping is fully mature, there is a community pond and well-maintained playground. The neighborhood association is very active and hosts annual events including a Halloween parade and Easter egg hunt. During Covid, the community has also organized numerous parades to celebrate our graduates, recognize neighbors birthdays and much more. Misty Vale will also start feeding into the brand new Odessa High School, which opened this fall with the Freshman class. It's no surprise that Misty Vale Farm is a highly-sought after neighborhood! Stay tuned for pictures and more details!
Location
State DE
County New Castle
Area South Of The Canal (30907)
Zoning NC21
Direction East
Rooms
Other Rooms Living Room, Dining Room, Primary Bedroom, Bedroom 2, Bedroom 3, Bedroom 4, Kitchen, Family Room, Laundry, Office, Storage Room, Bathroom 1, Primary Bathroom, Half Bath
Basement Full, Partially Finished
Interior
Interior Features Upgraded Countertops, Soaking Tub, Pantry, Kitchen - Island, Kitchen - Table Space, Kitchen - Gourmet, Kitchen - Eat-In, Formal/Separate Dining Room, Floor Plan - Traditional, Family Room Off Kitchen, Crown Moldings, Ceiling Fan(s), Butlers Pantry, Attic
Hot Water Natural Gas
Heating Heat Pump(s)
Cooling Central A/C
Fireplaces Number 1
Fireplaces Type Marble, Mantel(s)
Equipment Dishwasher, Disposal, Microwave, Oven - Self Cleaning, Refrigerator
Furnishings No
Fireplace Y
Window Features Skylights
Appliance Dishwasher, Disposal, Microwave, Oven - Self Cleaning, Refrigerator
Heat Source Natural Gas
Laundry Main Floor, Hookup
Exterior
Exterior Feature Deck(s), Patio(s)
Parking Features Covered Parking, Garage - Front Entry, Garage Door Opener, Other, Garage - Rear Entry, Inside Access, Oversized
Garage Spaces 12.0
Fence Partially, Split Rail, Rear
Pool Concrete, Fenced, In Ground, Permits
Water Access N
Roof Type Asbestos Shingle
Street Surface Black Top
Accessibility None
Porch Deck(s), Patio(s)
Road Frontage State
Attached Garage 3
Total Parking Spaces 12
Garage Y
Building
Story 2
Sewer On Site Septic
Water Public
Architectural Style Colonial
Level or Stories 2
Additional Building Above Grade
New Construction N
Schools
Elementary Schools Cedar Lane
Middle Schools Louis L.Redding.Middle School
High Schools Middletown
School District Appoquinimink
Others
Pets Allowed Y
HOA Fee Include Common Area Maintenance,Snow Removal
Senior Community No
Tax ID 13-019.10-006
Ownership Fee Simple
SqFt Source Assessor
Security Features Electric Alarm
Acceptable Financing Cash, Conventional, FHA, VA
Horse Property N
Listing Terms Cash, Conventional, FHA, VA
Financing Cash,Conventional,FHA,VA
Special Listing Condition Standard
Pets Allowed Number Limit
Read Less
Want to know what your home might be worth? Contact us for a FREE valuation!

Our team is ready to help you sell your home for the highest possible price ASAP

Bought with Stephen A. Tolmie Sr. • RE/MAX 1st Choice - Middletown

GET MORE INFORMATION





