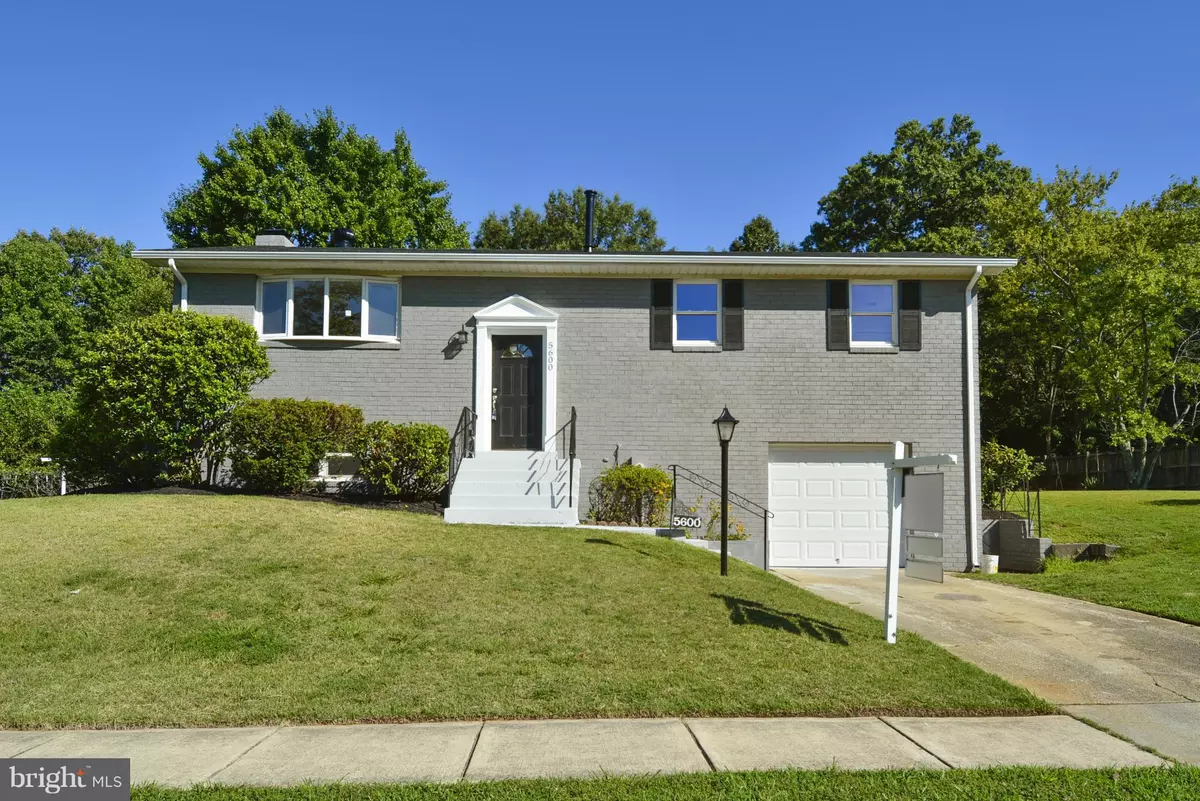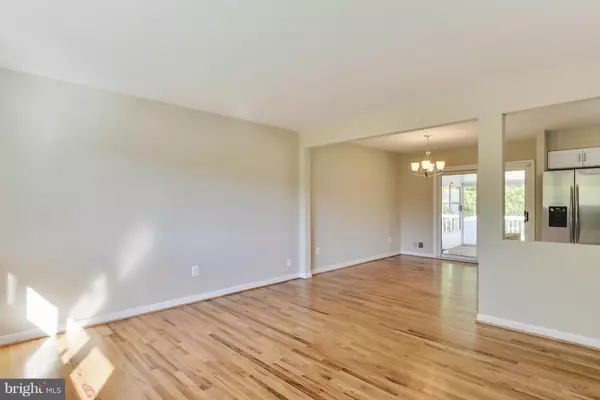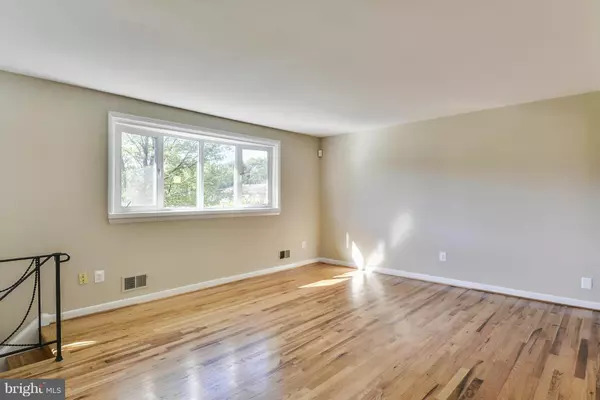$312,000
$319,900
2.5%For more information regarding the value of a property, please contact us for a free consultation.
5600 PLATA ST Clinton, MD 20735
4 Beds
3 Baths
0.36 Acres Lot
Key Details
Sold Price $312,000
Property Type Single Family Home
Sub Type Detached
Listing Status Sold
Purchase Type For Sale
Subdivision Chris Mar Manor
MLS Listing ID 1001080127
Sold Date 09/30/16
Style Split Foyer
Bedrooms 4
Full Baths 3
HOA Y/N N
Originating Board MRIS
Year Built 1969
Annual Tax Amount $3,952
Tax Year 2015
Lot Size 0.361 Acres
Acres 0.36
Property Description
**** THIS LIGHT, BRIGHT & SPACIOUS / UPDATED 4BR / 3FB ALL BRICK SPLIT FOYER SHINES!!! **** Features include - new/refin hrdwds and cer tile flr, fresh paint through out, new: roof, gutter system, ss appliances, granite cnter tps, cabinets, ceramic backsplash, sun rm w/ sliders to deck, rec rm w/ fp, 4th br in bsmnt, 1 car gar, oversized corner lot and the List Goes On!! This is a MUST SEE!
Location
State MD
County Prince Georges
Zoning R80
Rooms
Basement Connecting Stairway, Outside Entrance, Side Entrance, Fully Finished, Improved, Walkout Level
Interior
Interior Features Combination Kitchen/Dining, Combination Kitchen/Living, Combination Dining/Living, Primary Bath(s), Upgraded Countertops, Wood Floors, Floor Plan - Open
Hot Water Natural Gas
Heating Forced Air
Cooling Central A/C
Fireplaces Number 1
Equipment Dishwasher, Dryer, Icemaker, Refrigerator, Stove, Washer, Water Dispenser, Microwave, Oven/Range - Electric
Fireplace Y
Window Features Vinyl Clad,Bay/Bow
Appliance Dishwasher, Dryer, Icemaker, Refrigerator, Stove, Washer, Water Dispenser, Microwave, Oven/Range - Electric
Heat Source Natural Gas
Exterior
Exterior Feature Deck(s), Patio(s)
Garage Spaces 1.0
Water Access N
Accessibility Other
Porch Deck(s), Patio(s)
Attached Garage 1
Total Parking Spaces 1
Garage Y
Private Pool N
Building
Lot Description Corner
Story 2
Sewer Public Sewer
Water Public
Architectural Style Split Foyer
Level or Stories 2
Structure Type Dry Wall
New Construction N
Schools
High Schools Surrattsville
School District Prince George'S County Public Schools
Others
Senior Community No
Tax ID 17090856468
Ownership Fee Simple
Special Listing Condition Standard
Read Less
Want to know what your home might be worth? Contact us for a FREE valuation!

Our team is ready to help you sell your home for the highest possible price ASAP

Bought with Gwendolyn B Hankerson • Exit Landmark Realty

GET MORE INFORMATION





