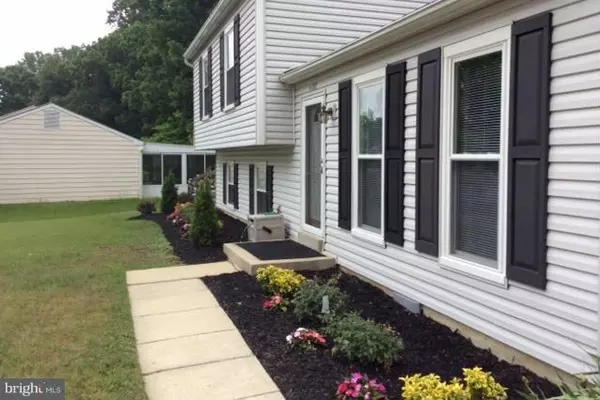$285,000
$285,000
For more information regarding the value of a property, please contact us for a free consultation.
4108 NOTTAWAY PL Bowie, MD 20716
3 Beds
2 Baths
1,768 SqFt
Key Details
Sold Price $285,000
Property Type Single Family Home
Sub Type Detached
Listing Status Sold
Purchase Type For Sale
Square Footage 1,768 sqft
Price per Sqft $161
Subdivision Northview At Lake Village
MLS Listing ID 1001046649
Sold Date 12/04/15
Style Split Level
Bedrooms 3
Full Baths 2
HOA Y/N N
Abv Grd Liv Area 1,768
Originating Board MRIS
Year Built 1980
Annual Tax Amount $3,853
Tax Year 2014
Lot Size 0.317 Acres
Acres 0.32
Property Description
Largest Pulte split level w/all upgrades.Granite,hardwood,new baths,new carpet,new paint,new light fixtures,replaced siding/windows,replaced HVAC,architectural shingles,huge deck in large fenced yard backing to woods in curl-de-sac.Not a flip.Just a long time owner who did things over time & added granite for you! FHA appraisal, USInspect inspection/radon/WDI on MRIS.Pls read instructions.
Location
State MD
County Prince Georges
Zoning R80
Rooms
Other Rooms Living Room, Dining Room, Primary Bedroom, Bedroom 2, Bedroom 3, Kitchen, Family Room, Laundry, Storage Room
Basement Rear Entrance, Connecting Stairway, Sump Pump, Daylight, Partial, English, Heated, Full, Fully Finished, Improved, Outside Entrance
Interior
Interior Features Kitchen - Table Space, Combination Dining/Living, Dining Area, Primary Bath(s), Crown Moldings, Window Treatments, Wood Floors, Floor Plan - Open, Floor Plan - Traditional
Hot Water Electric
Cooling Central A/C, Heat Pump(s)
Equipment Washer/Dryer Hookups Only, Dishwasher, Disposal, Dryer, Icemaker, Oven/Range - Electric, Refrigerator, Washer, Humidifier, Microwave, Stove
Fireplace N
Window Features Vinyl Clad,Insulated,Screens,Double Pane,Green House
Appliance Washer/Dryer Hookups Only, Dishwasher, Disposal, Dryer, Icemaker, Oven/Range - Electric, Refrigerator, Washer, Humidifier, Microwave, Stove
Heat Source Electric
Exterior
Exterior Feature Deck(s)
Fence Fully, Rear
Utilities Available Under Ground, Fiber Optics Available, Cable TV Available
Amenities Available Baseball Field, Community Center, Lake, Jog/Walk Path, Pool Mem Avail, Tot Lots/Playground, Tennis Courts, Soccer Field, Picnic Area, Golf Course Membership Available, Basketball Courts
View Y/N Y
Water Access N
View Trees/Woods
Roof Type Shingle,Composite
Street Surface Black Top
Accessibility None
Porch Deck(s)
Road Frontage City/County, Public
Garage N
Private Pool N
Building
Lot Description Backs to Trees, Cul-de-sac, Landscaping, Premium
Story 3+
Sewer Public Sewer
Water Public
Architectural Style Split Level
Level or Stories 3+
Additional Building Above Grade
Structure Type Dry Wall
New Construction N
Schools
Elementary Schools Northview
Middle Schools Benjamin Tasker
High Schools Bowie
School District Prince George'S County Public Schools
Others
Senior Community No
Tax ID 17070745653
Ownership Fee Simple
Acceptable Financing FHA, VA, Other, Conventional
Listing Terms FHA, VA, Other, Conventional
Financing FHA,VA,Other,Conventional
Special Listing Condition Standard
Read Less
Want to know what your home might be worth? Contact us for a FREE valuation!

Our team is ready to help you sell your home for the highest possible price ASAP

Bought with Danielle Joachim • Weichert Realtors - McKenna & Vane
GET MORE INFORMATION





