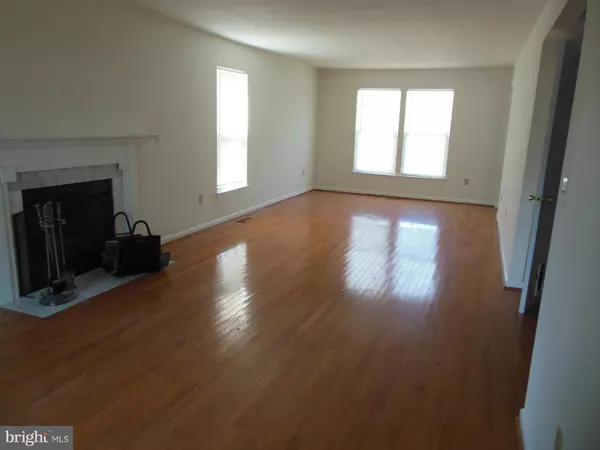$329,500
$329,500
For more information regarding the value of a property, please contact us for a free consultation.
7935 INNKEEPER DR Severn, MD 21144
3 Beds
3 Baths
7,090 Sqft Lot
Key Details
Sold Price $329,500
Property Type Single Family Home
Sub Type Detached
Listing Status Sold
Purchase Type For Sale
Subdivision Sandridge
MLS Listing ID 1001628359
Sold Date 01/28/17
Style Colonial
Bedrooms 3
Full Baths 2
Half Baths 1
HOA Fees $6/ann
HOA Y/N Y
Originating Board MRIS
Year Built 1993
Annual Tax Amount $3,126
Tax Year 2016
Lot Size 7,090 Sqft
Acres 0.16
Property Description
This is a must see. Photos do not do it justice. Dining room and living room combo, huge. Fam room/office/den/play area full length of house. Kitchen has been remodeled and upgraded, granite , SS appliances, hdwd floors, all season addn in rear for playroom/reading area, sewing room, basemt, fenced , plenty of storage in bsm . Unit freshly painted, new carpet. Seller will pay closing, BUY NOW!
Location
State MD
County Anne Arundel
Zoning R5
Rooms
Other Rooms Sun/Florida Room
Basement Connecting Stairway, Rear Entrance, Outside Entrance, Rough Bath Plumb, Unfinished, Windows
Interior
Interior Features Kitchen - Country, Dining Area
Hot Water Electric
Heating Forced Air
Cooling Central A/C
Fireplaces Number 1
Fireplaces Type Equipment
Equipment Dryer, Dishwasher, Disposal, Microwave, Oven/Range - Electric, Refrigerator, Washer
Fireplace Y
Appliance Dryer, Dishwasher, Disposal, Microwave, Oven/Range - Electric, Refrigerator, Washer
Heat Source Electric
Exterior
Waterfront N
Water Access N
Accessibility None
Parking Type On Street, Off Street
Garage N
Private Pool N
Building
Story 3+
Sewer Public Sewer
Water Public
Architectural Style Colonial
Level or Stories 3+
New Construction N
Schools
Elementary Schools Jessup
Middle Schools Meade
High Schools Meade
School District Anne Arundel County Public Schools
Others
Senior Community No
Tax ID 020467890063750
Ownership Fee Simple
Special Listing Condition Standard
Read Less
Want to know what your home might be worth? Contact us for a FREE valuation!

Our team is ready to help you sell your home for the highest possible price ASAP

Bought with Brian M Pakulla • RE/MAX Advantage Realty

GET MORE INFORMATION





