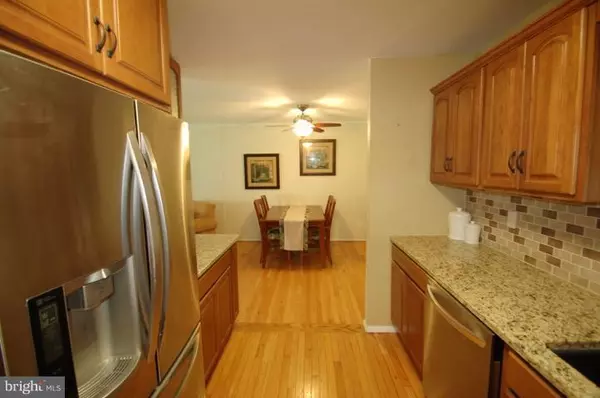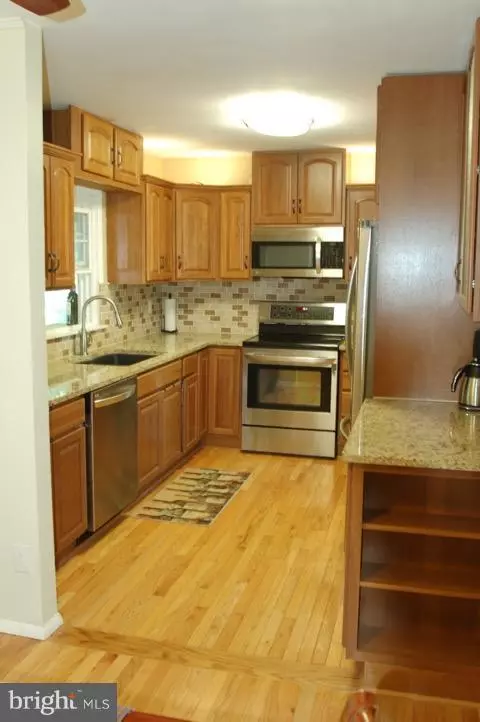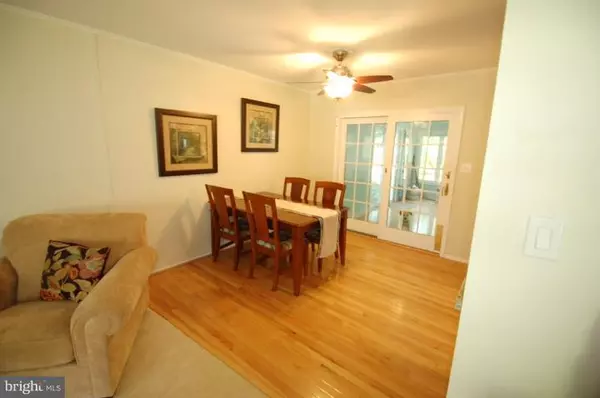$288,000
$299,999
4.0%For more information regarding the value of a property, please contact us for a free consultation.
22030 DANIEL CT California, MD 20619
3 Beds
3 Baths
2,200 SqFt
Key Details
Sold Price $288,000
Property Type Single Family Home
Sub Type Detached
Listing Status Sold
Purchase Type For Sale
Square Footage 2,200 sqft
Price per Sqft $130
Subdivision Maple Run
MLS Listing ID 1001113685
Sold Date 07/24/17
Style Ranch/Rambler
Bedrooms 3
Full Baths 2
Half Baths 1
HOA Y/N N
Abv Grd Liv Area 1,728
Originating Board MRIS
Year Built 1979
Annual Tax Amount $2,720
Tax Year 2015
Lot Size 1.600 Acres
Acres 1.6
Property Description
Charming 3 level home w/ oversized 2 car garage. Newly remodeled kitchen w/ SS appliances, hardwood floors, granite countertops,pantry & many more extras. Large sunroom leads into a parklike backyard w/ large paver patio & fire pit. Remodel bthrms, owner suite w/ walk-in shower accessed by a glass barn door closure. This home is very energy-efficient,upgraded insulation and back up generator!
Location
State MD
County Saint Marys
Zoning RNC
Rooms
Other Rooms Living Room, Dining Room, Primary Bedroom, Bedroom 2, Bedroom 3, Kitchen, Game Room, Family Room, Foyer, Sun/Florida Room, Laundry, Storage Room, Utility Room
Basement Connecting Stairway, Sump Pump, Daylight, Full, Fully Finished, Outside Entrance, Side Entrance, Walkout Level
Interior
Interior Features Dining Area, Built-Ins, Crown Moldings, Upgraded Countertops, Window Treatments, Wood Floors
Hot Water Electric
Heating Forced Air
Cooling Ceiling Fan(s), Central A/C
Fireplaces Number 1
Equipment Dishwasher, Exhaust Fan, Microwave, Oven - Self Cleaning, Oven/Range - Electric, Water Conditioner - Owned
Fireplace Y
Appliance Dishwasher, Exhaust Fan, Microwave, Oven - Self Cleaning, Oven/Range - Electric, Water Conditioner - Owned
Heat Source Oil
Exterior
Exterior Feature Patio(s)
Parking Features Covered Parking, Garage Door Opener
Garage Spaces 3.0
Fence Partially, Rear
View Y/N Y
Water Access N
View Garden/Lawn, Trees/Woods
Roof Type Asphalt
Accessibility None
Porch Patio(s)
Attached Garage 3
Total Parking Spaces 3
Garage Y
Private Pool N
Building
Lot Description Backs to Trees, Cul-de-sac, Landscaping, Trees/Wooded, Vegetation Planting, No Thru Street, Premium
Story 3+
Sewer Public Septic
Water Well
Architectural Style Ranch/Rambler
Level or Stories 3+
Additional Building Above Grade, Below Grade, Shed Shop, Storage Barn/Shed
New Construction N
Schools
Elementary Schools Evergreen
Middle Schools Leonardtown
High Schools Leonardtown
School District St. Mary'S County Public Schools
Others
Senior Community No
Tax ID 1908053219
Ownership Fee Simple
Security Features Main Entrance Lock
Special Listing Condition Standard
Read Less
Want to know what your home might be worth? Contact us for a FREE valuation!

Our team is ready to help you sell your home for the highest possible price ASAP

Bought with Non Member • Metropolitan Regional Information Systems, Inc.

GET MORE INFORMATION





